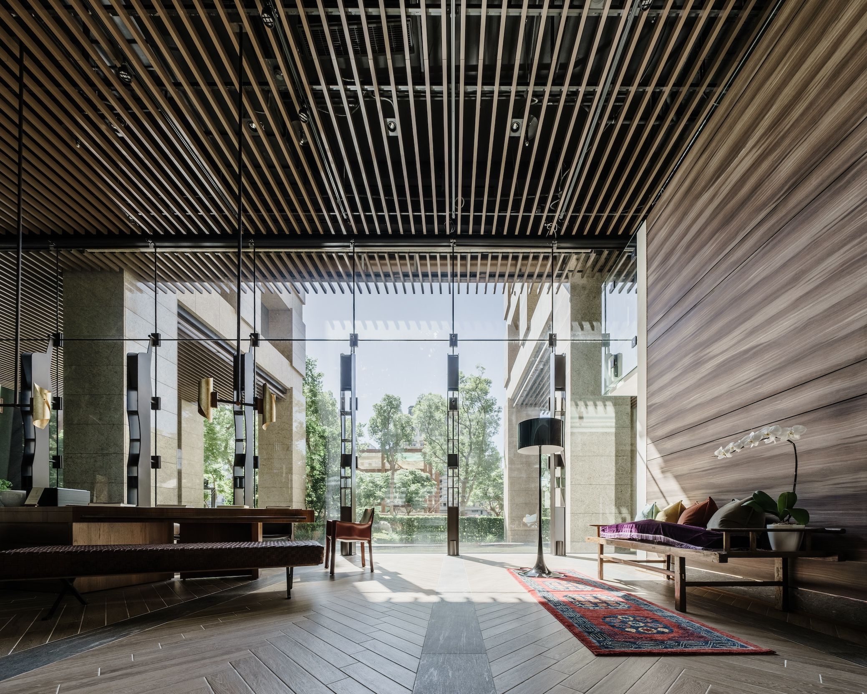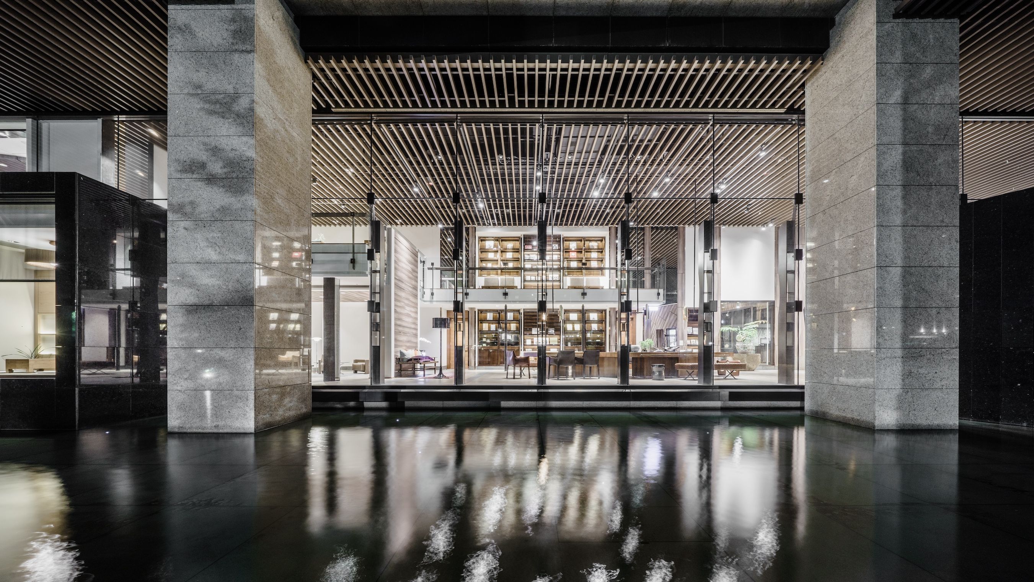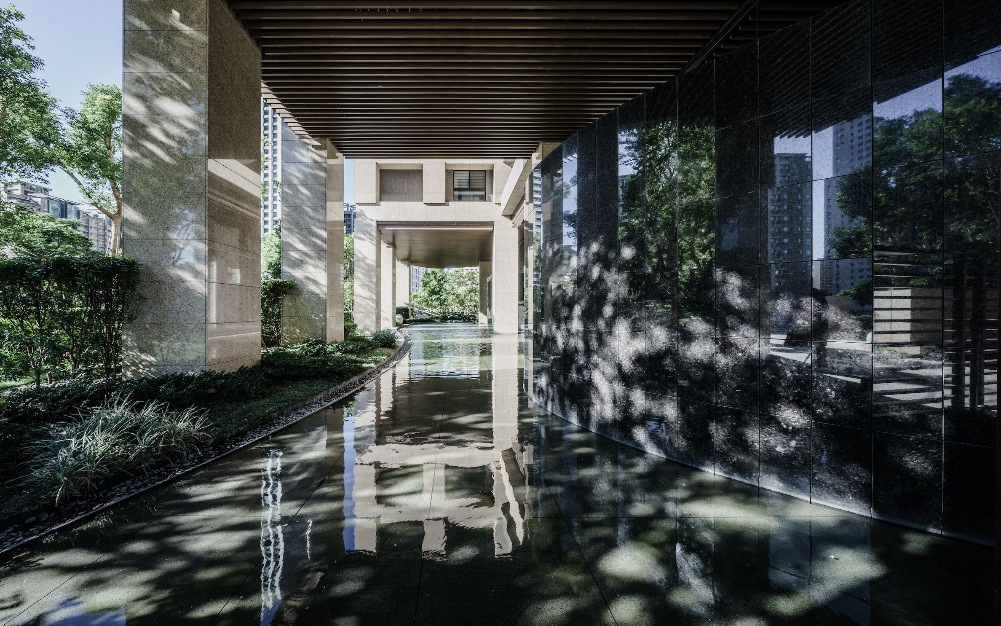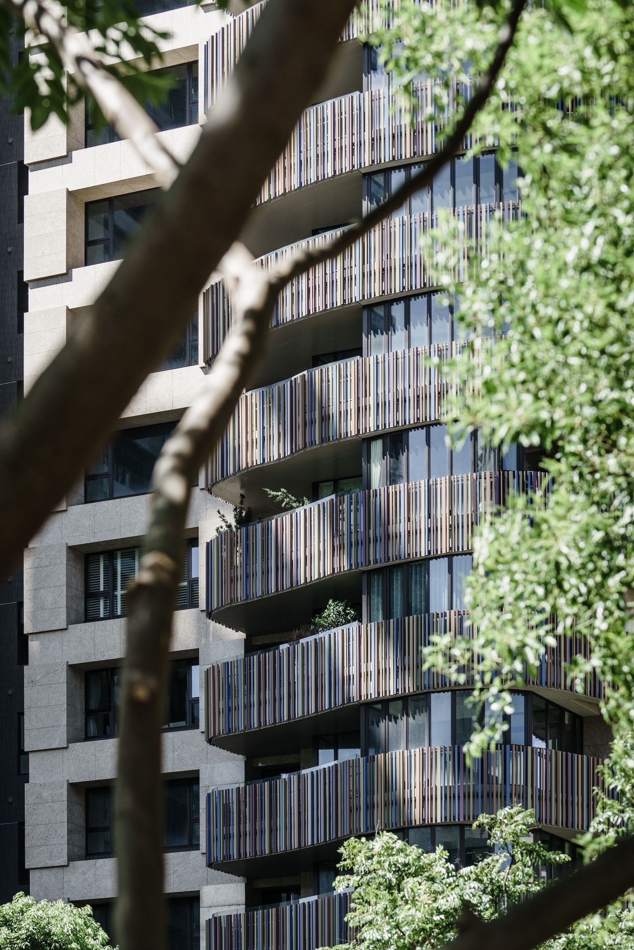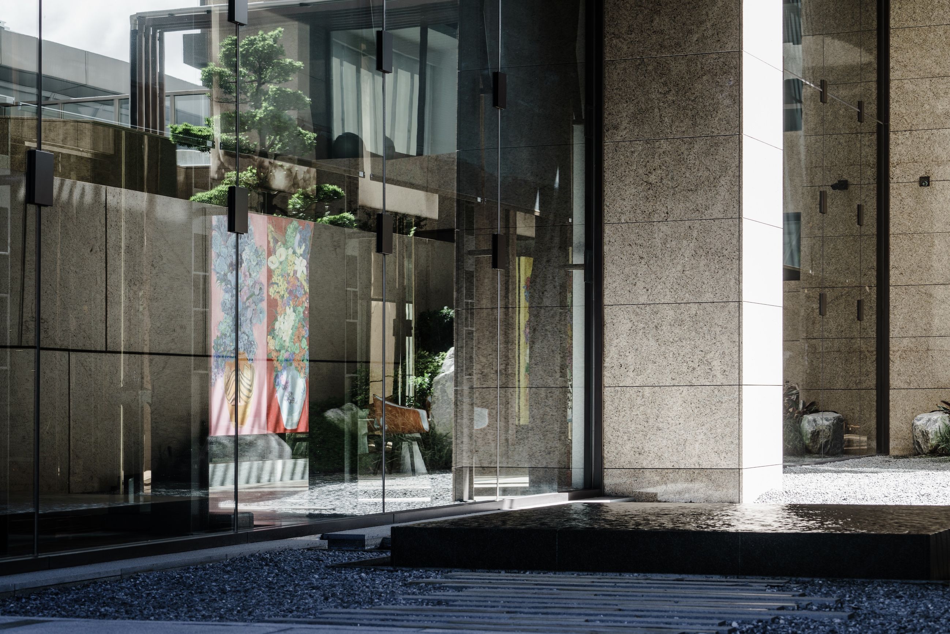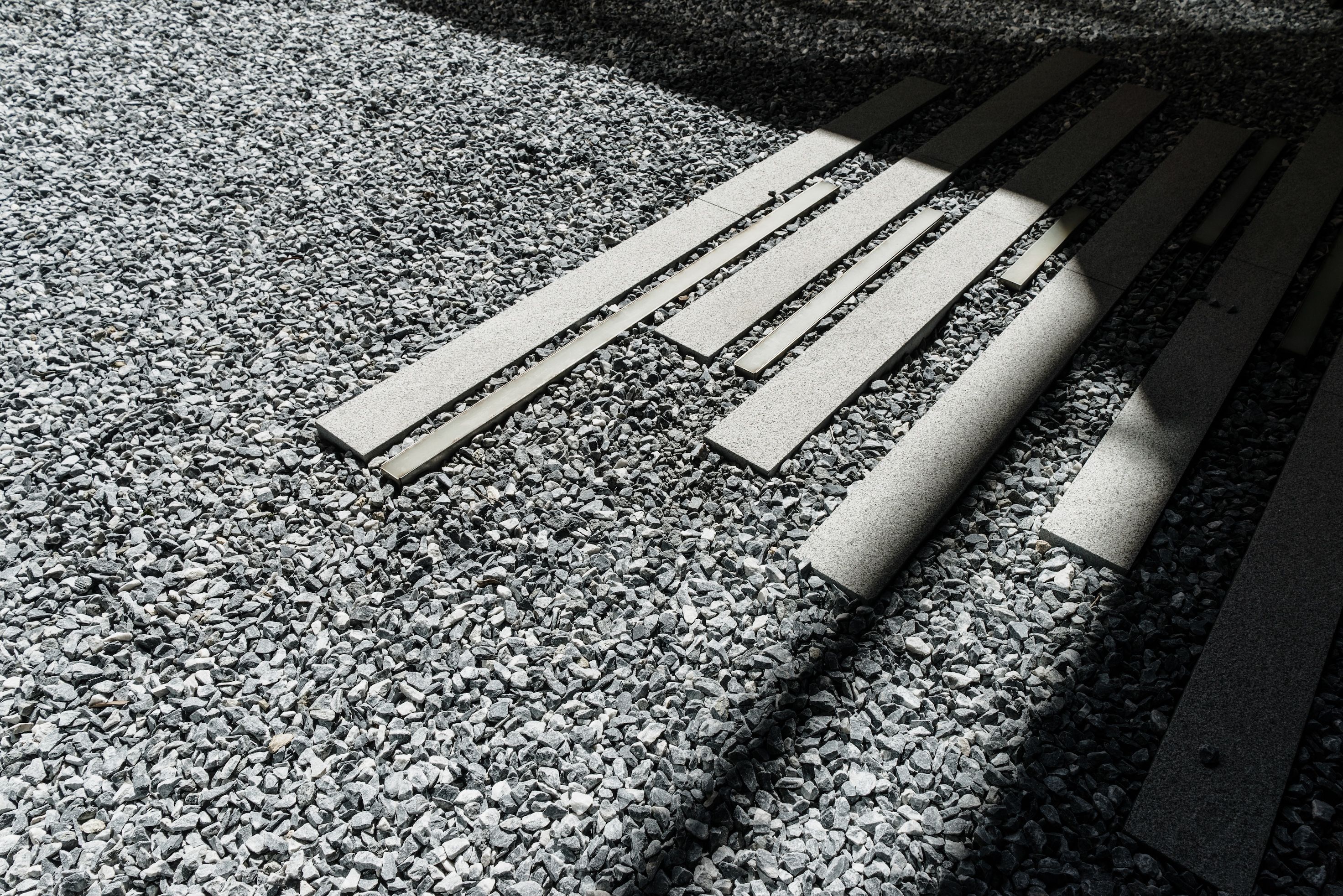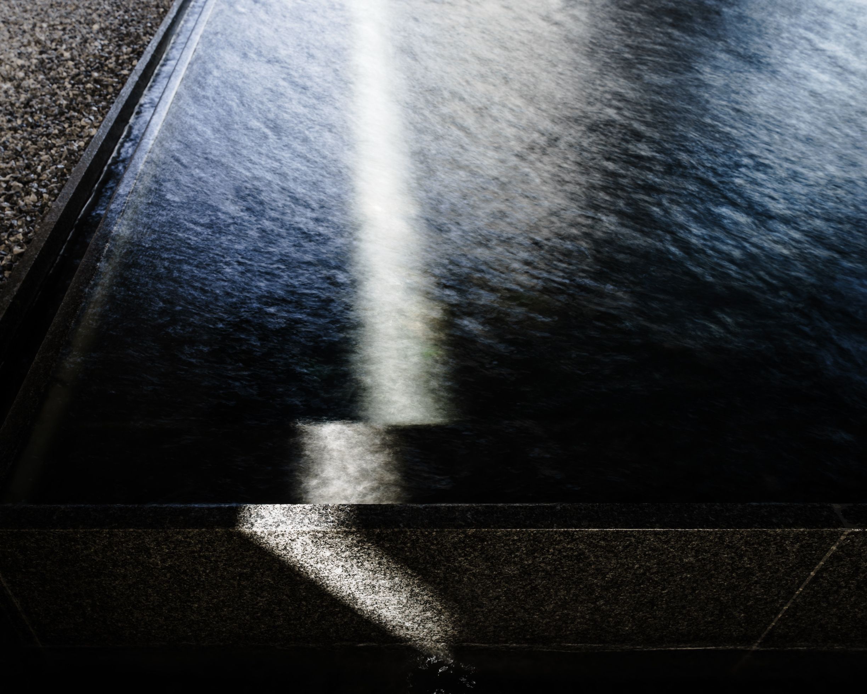Qian Di
|
Site area / 4,087 m² |
Gross Floor Area / 45,251 m² |
|
Number of Floors / B4F-27F |
Design Completion / 2012 |
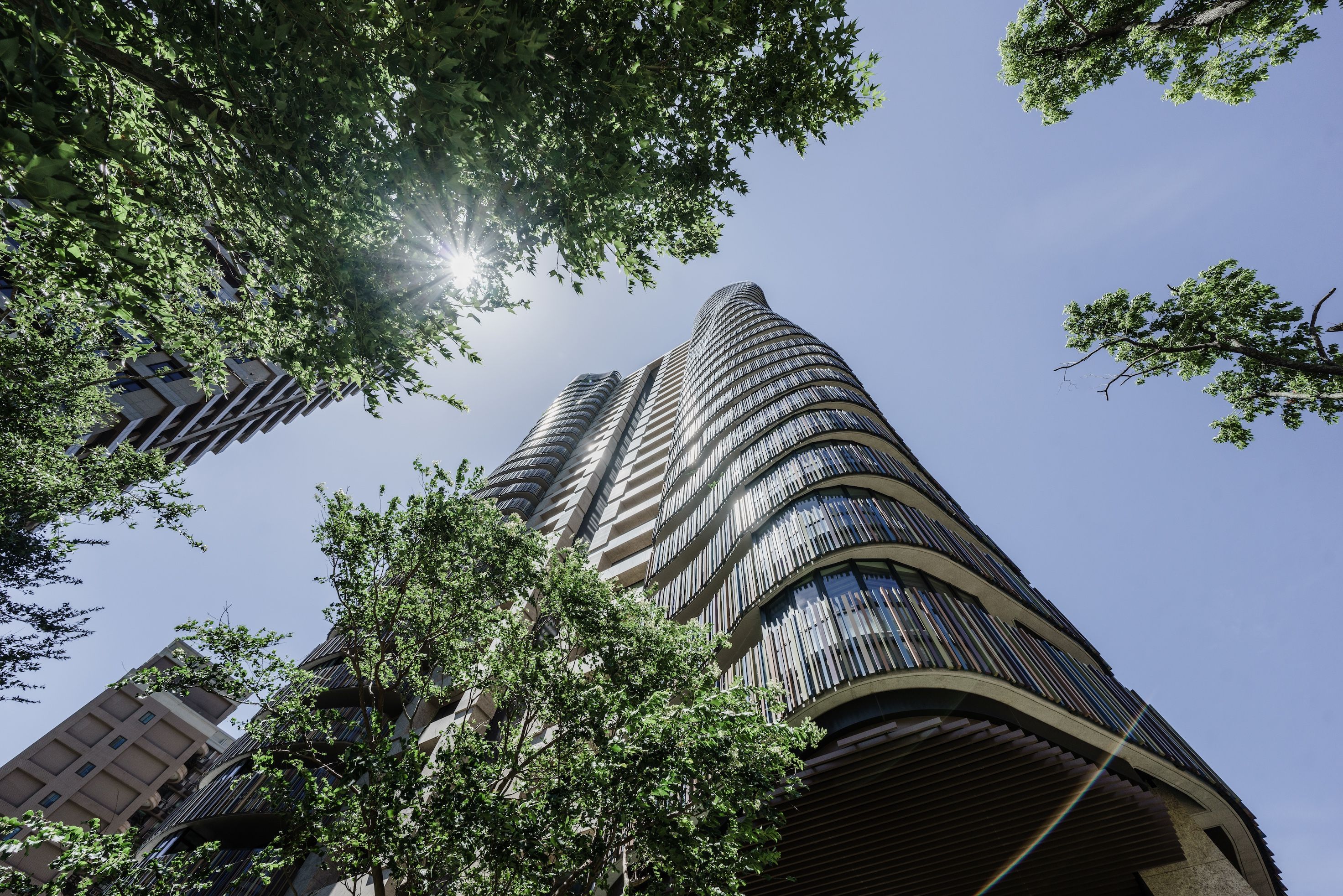
Design Concept
Adjacent to Linkou Fuguei Forest Park, the project’s landscape design draws inspiration from the surrounding natural scenery, extending its presence into the interior. The recessed ground floor lobby and public areas form a semi-outdoor transitional zone, where water features flow indoors. A reflective pool evokes the sensation of floating architecture, with shimmering light dancing across the ceiling. On the rooftop, a viewing deck and bar provide leisure space alongside a greenhouse that cultivates rare plants and edible crops, offering residents an immersive, nature-connected experience.
|
|
|
|
|
|
|
|
|
|
|
|
