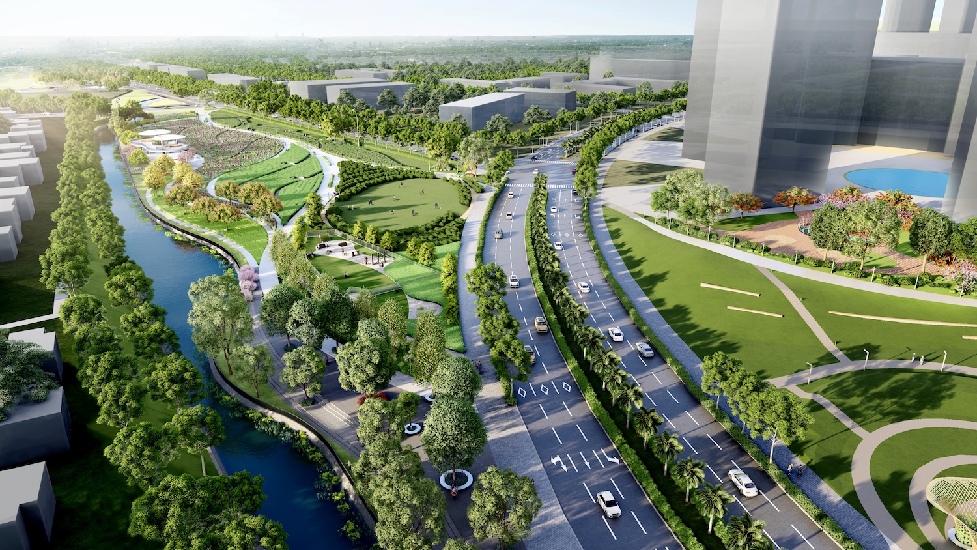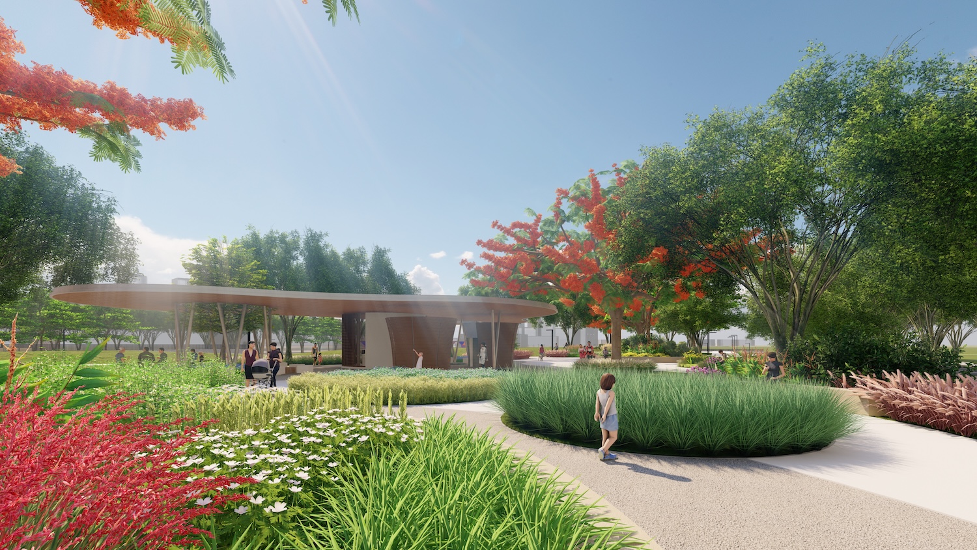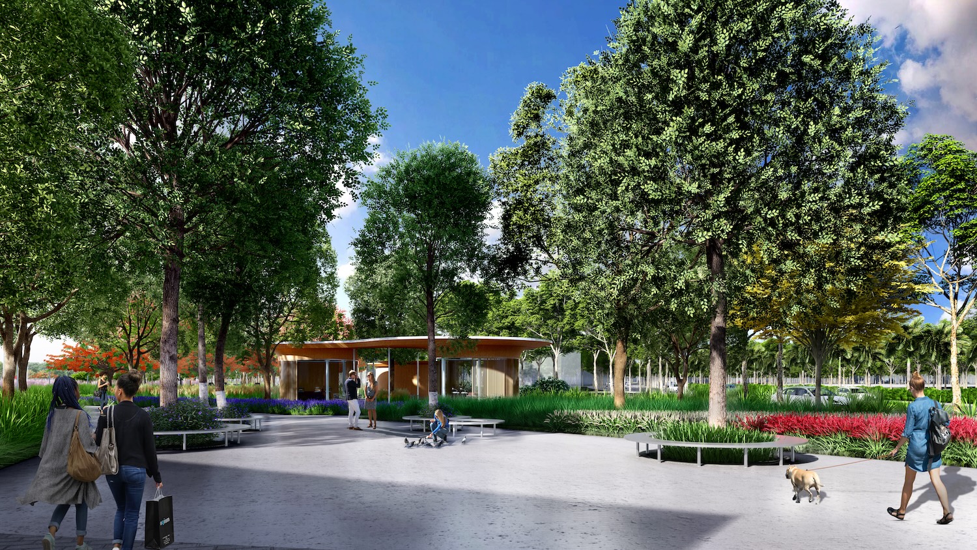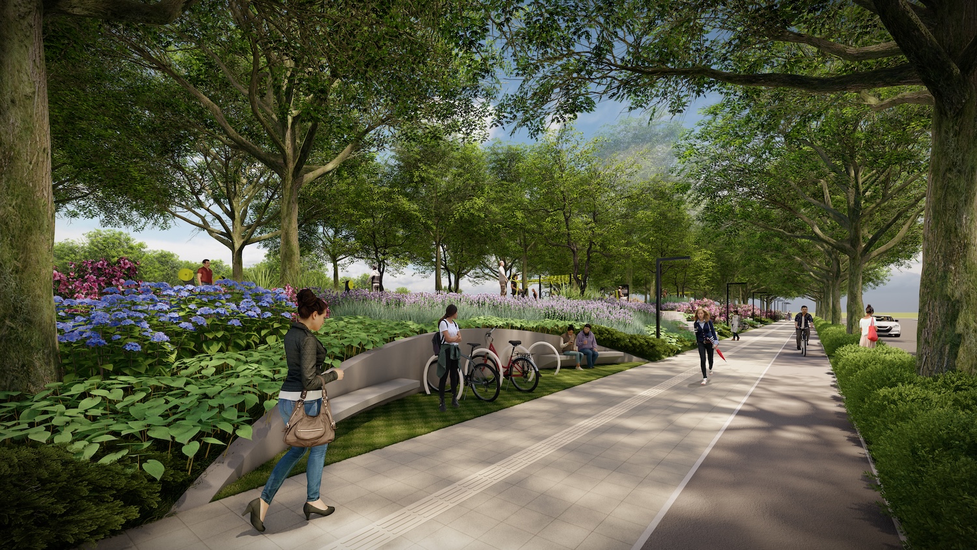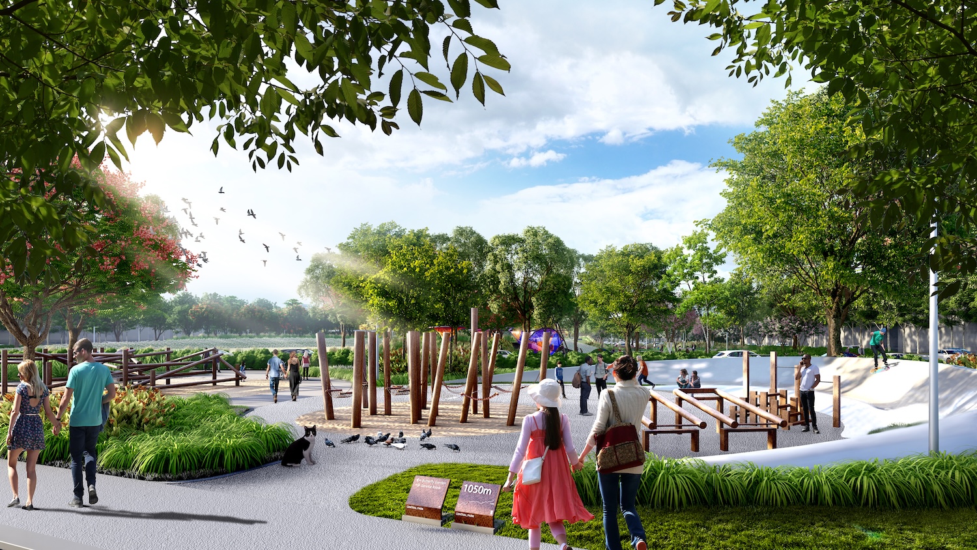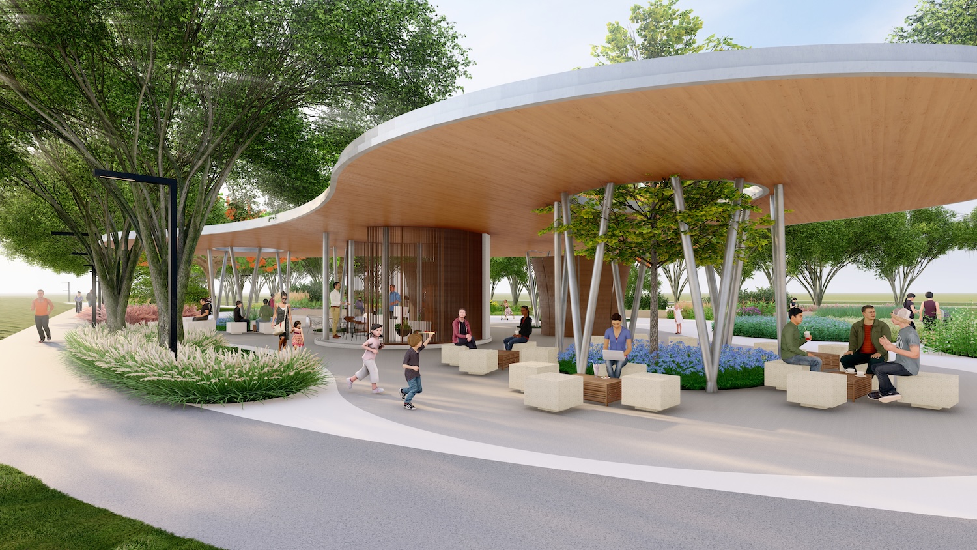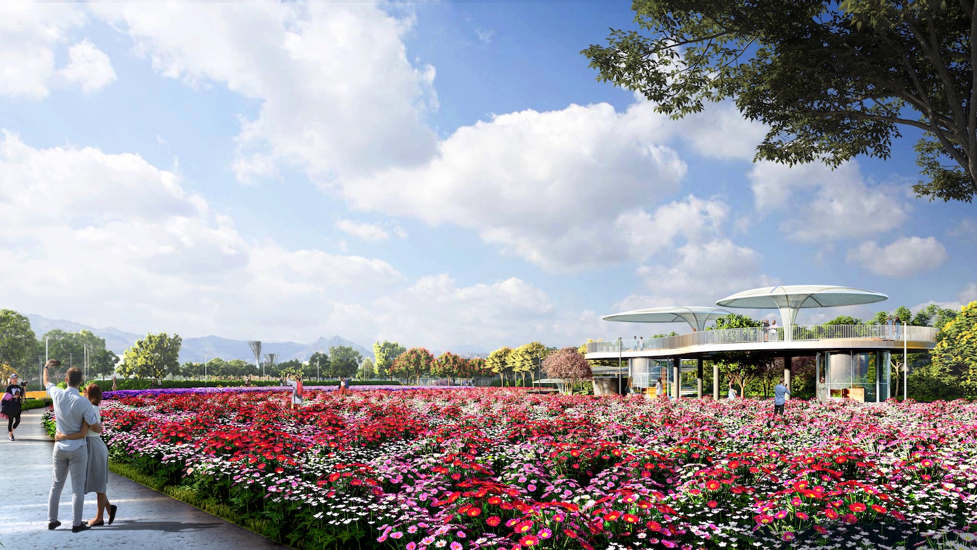Phu My Hung Hong Hac City Central Park
|
Site area /1,985,300 m² |
Gross Floor Area /1,500 m² |
|
Number of Floors / 2F |
Design Completion / 2023 |
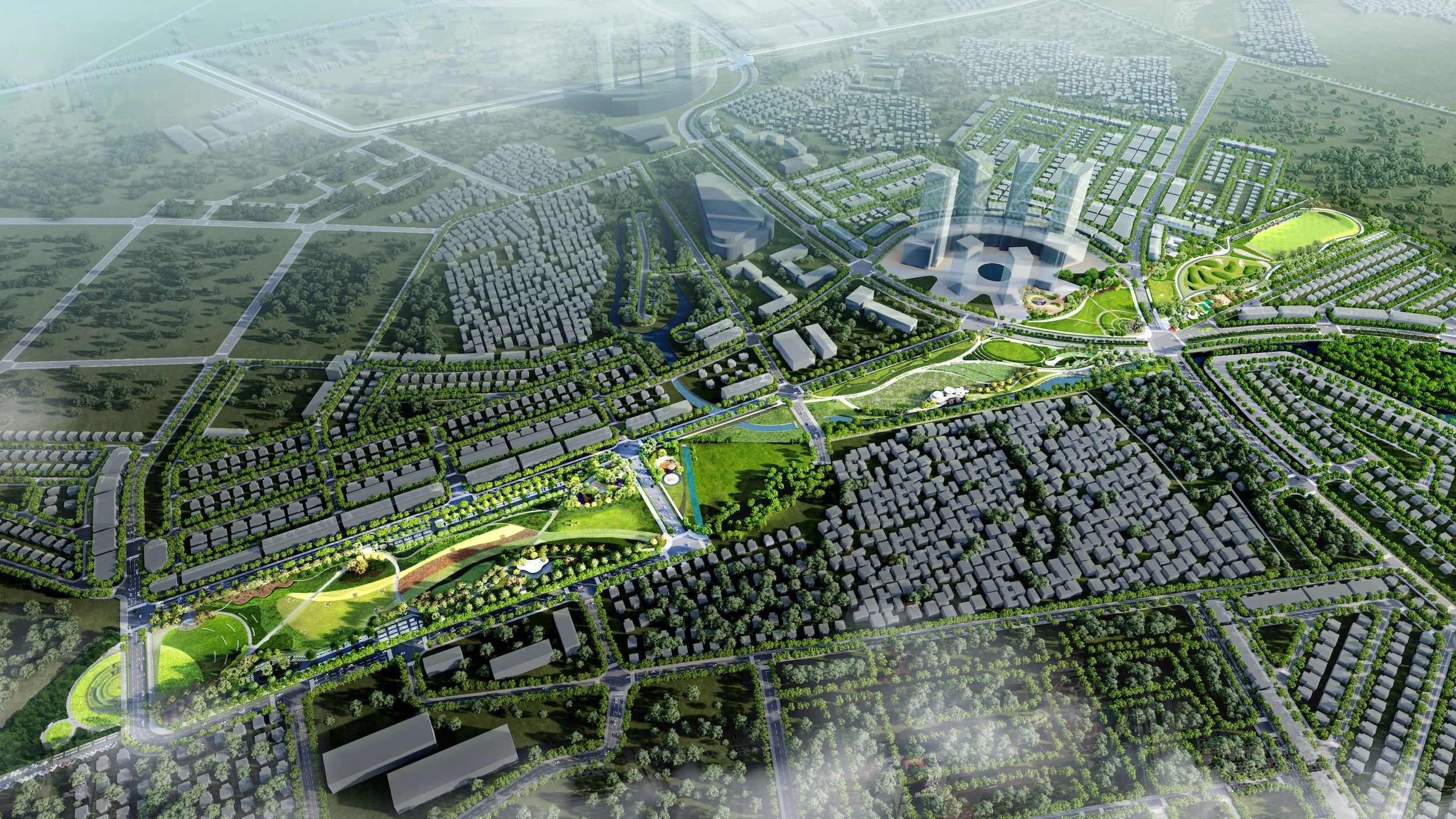
Design Concept
At the core of the Hong Hac Project, Central Park unfolds as a 1.8-kilometer green corridor that seamlessly connects residential and commercial districts. Guided by the theme “Silk in Motion,” the design reinterprets the region’s dyeing traditions through fluid pathways and dynamic circulation, creating a sequence of diverse public spaces. The park integrates plazas, a golf practice range, and flexible leisure zones, offering both visual delight and engaging experiences for the community. Planting strategies follow strict safety protocols due to the presence of underground pipelines, while turf cultivation and low-maintenance, site-specific vegetation reinforce ecological resilience. The result is an urban green axis that balances cultural memory, environmental sustainability, and contemporary urban life—shaping a vibrant, enduring landmark at the heart of the city.
|
|
|
|
|
|
|
|
|
|
|
|
