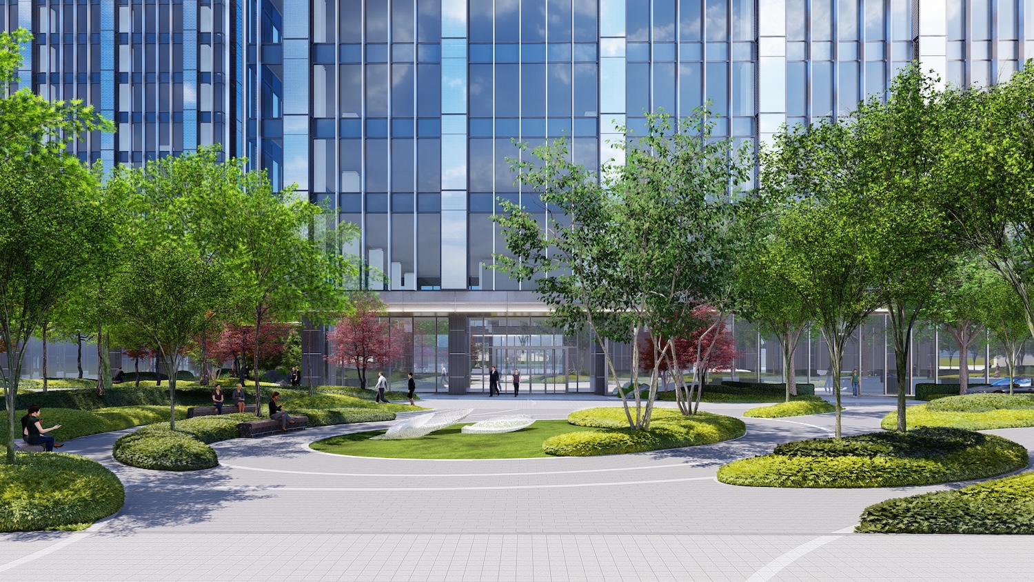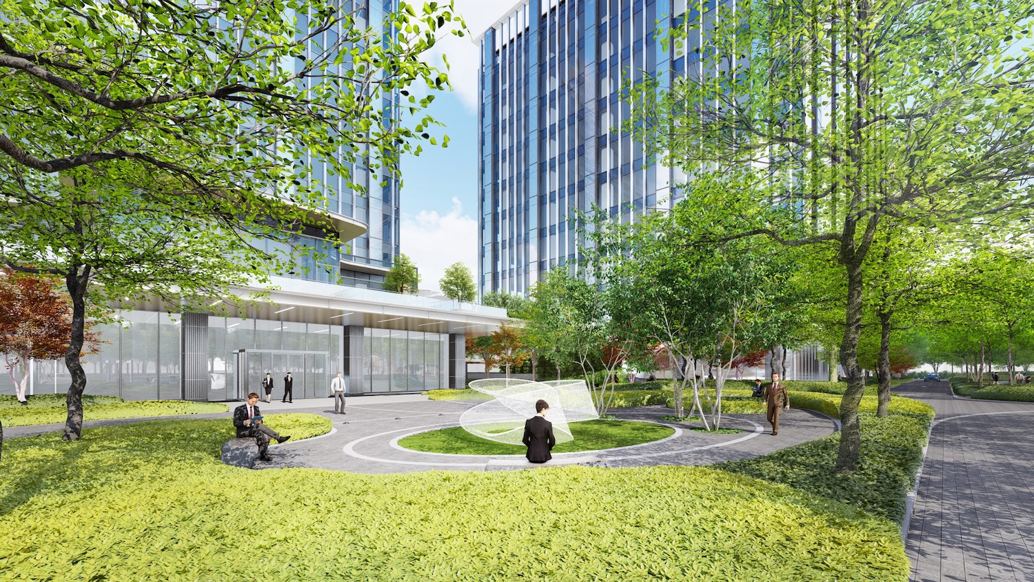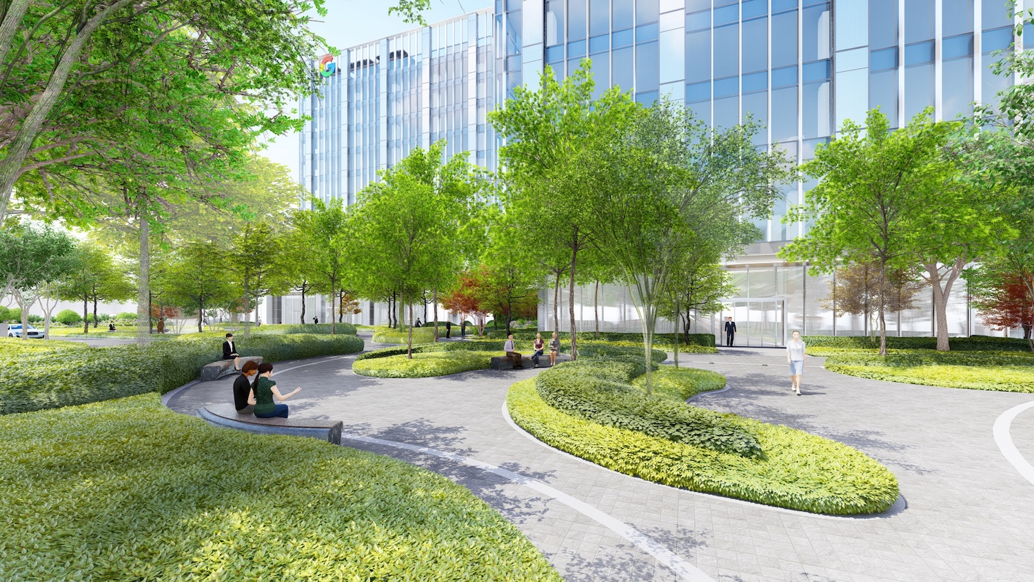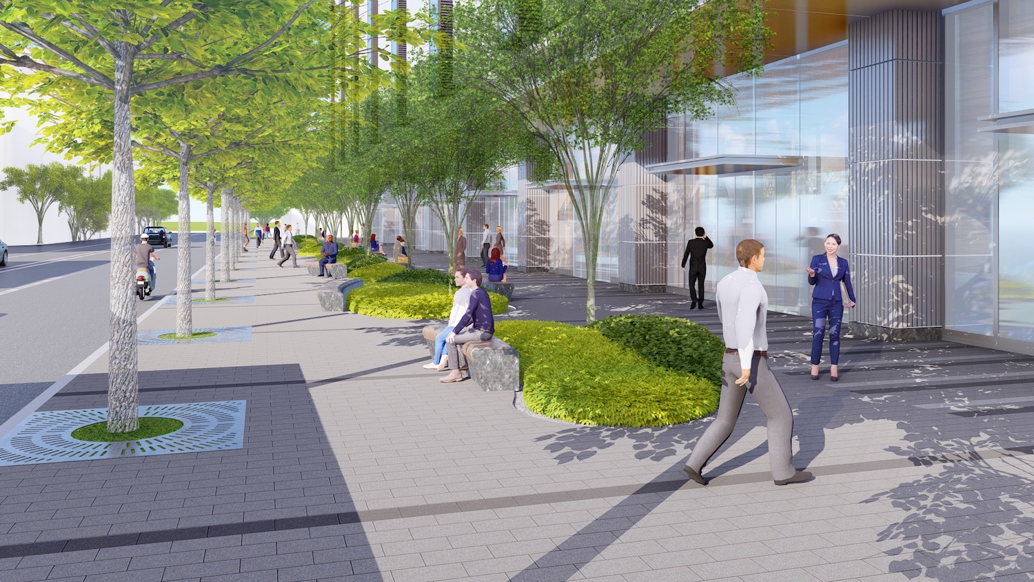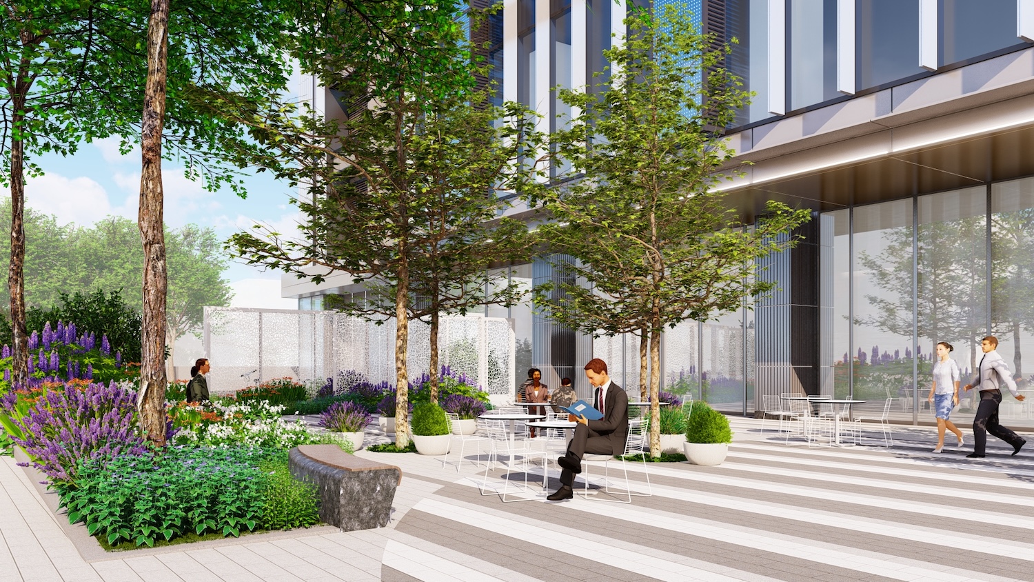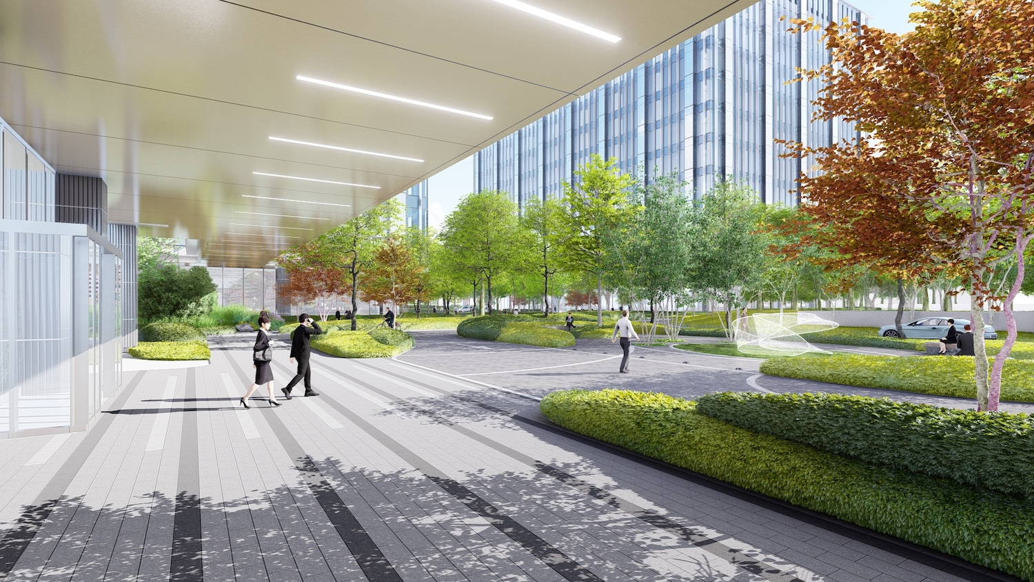Lipao Siangshan Factory Building
|
Site area / 28,142 m² |
Gross Floor Area / 141,927 m² |
|
Number of Floors / B2F-10F |
Design Completion / 2023 |
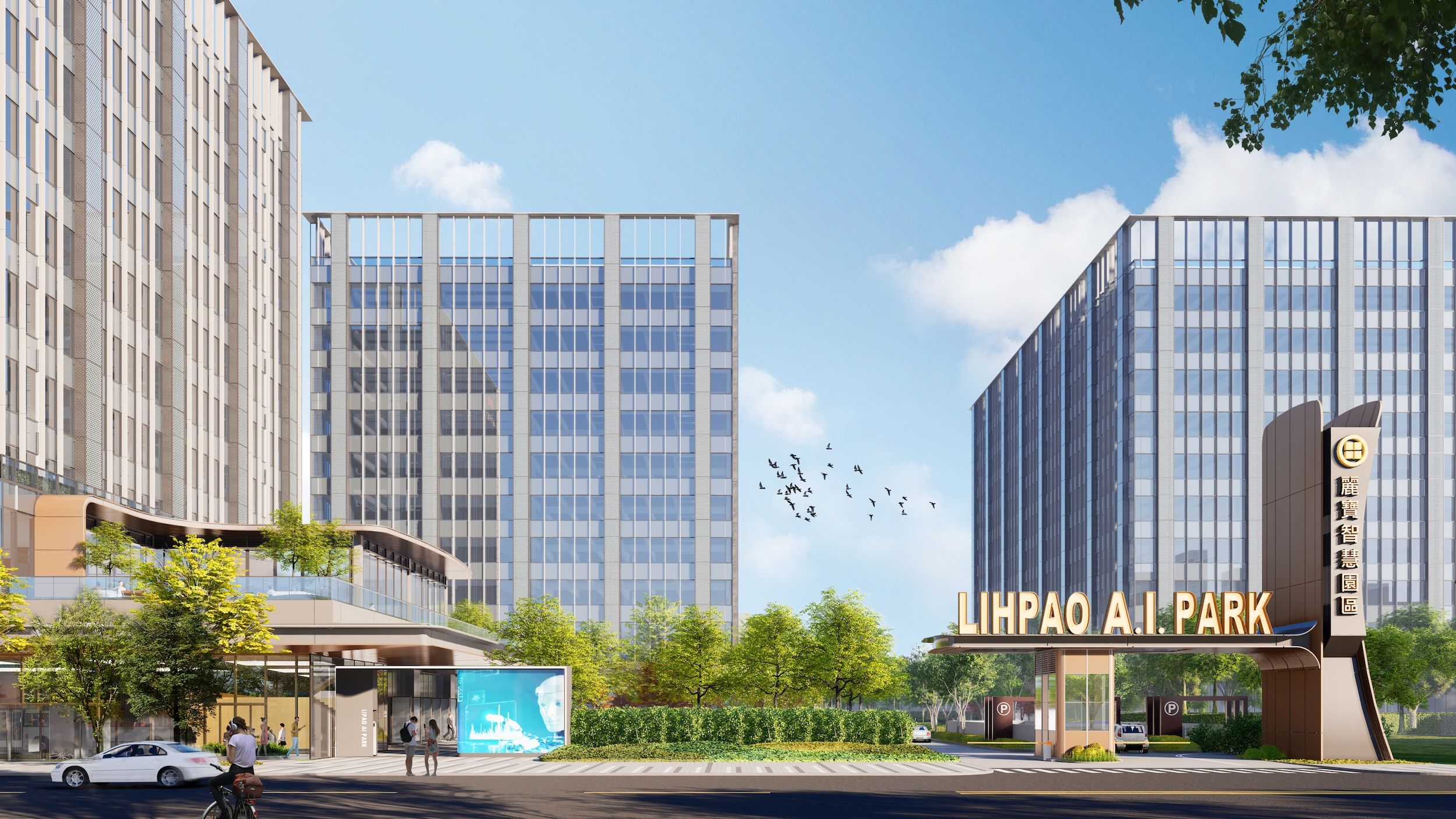
Design Concept
Located in Hsinchu, the development connects three industrial office buildings with a central green axis, creating an open and inviting outdoor commons. The primary landscape circulation integrates green belts and public art installations, linking forecourts into a cohesive, interactive workplace environment. Designed with a people-first and climate-responsive approach, the layout enhances connectivity, identity, and comfort. Given Hsinchu’s prevailing strong winds, resilient plant species are carefully selected and paired with wind-oriented spatial planning to optimize the microclimate experience. Rooftop terraces combine solar panels with leisure amenities, reinforcing the project’s commitment to sustainability while offering multi-level green spaces. Together, these strategies establish a forward-looking urban landscape that blends ecological resilience, renewable energy, and user well-being.
|
|
|
|
|
|
