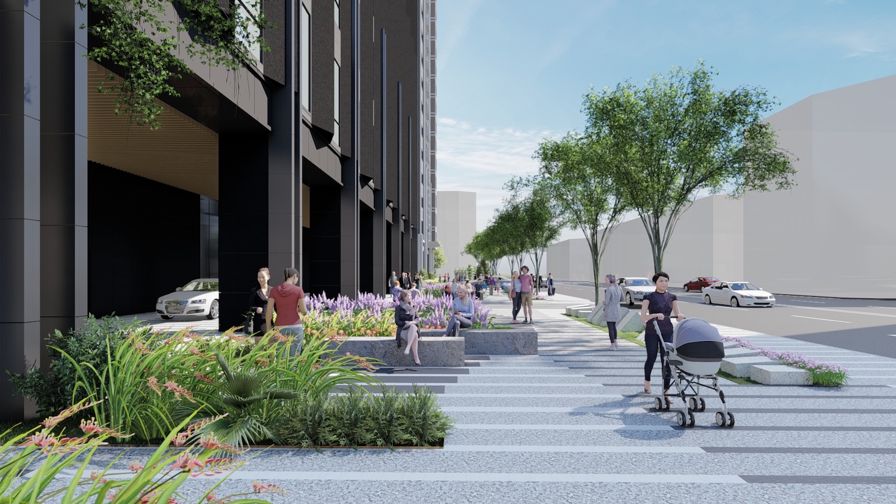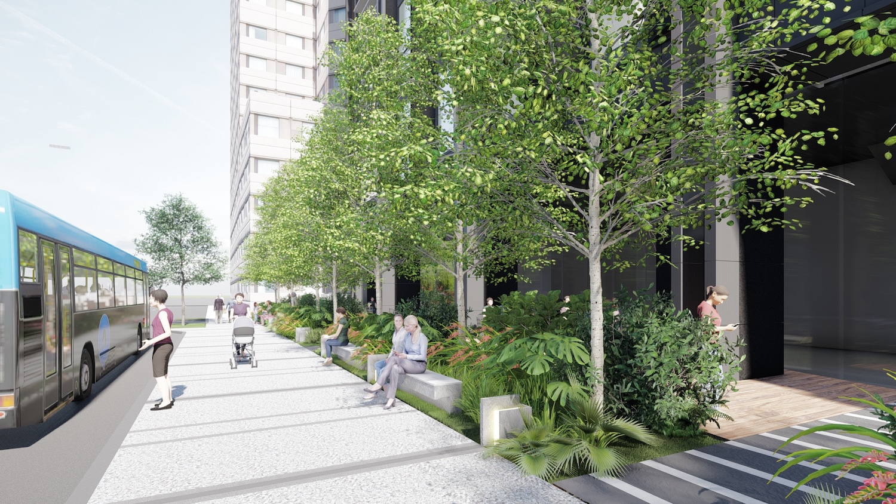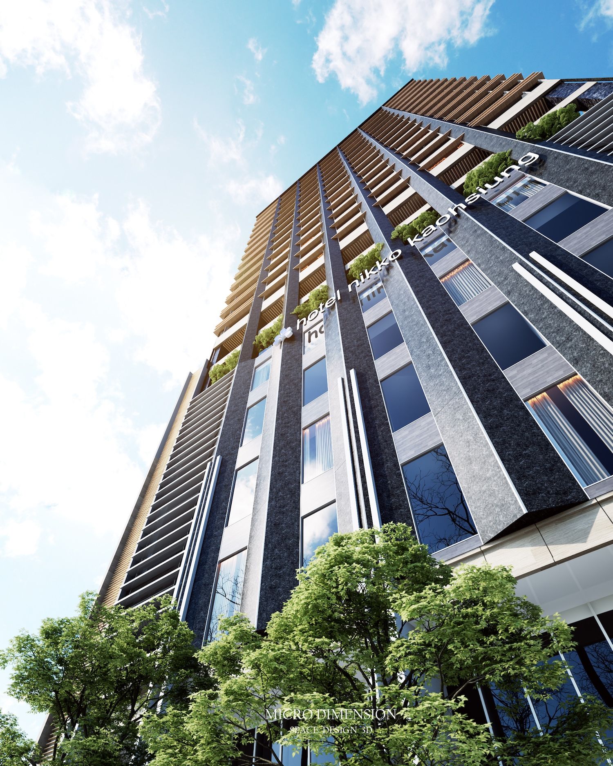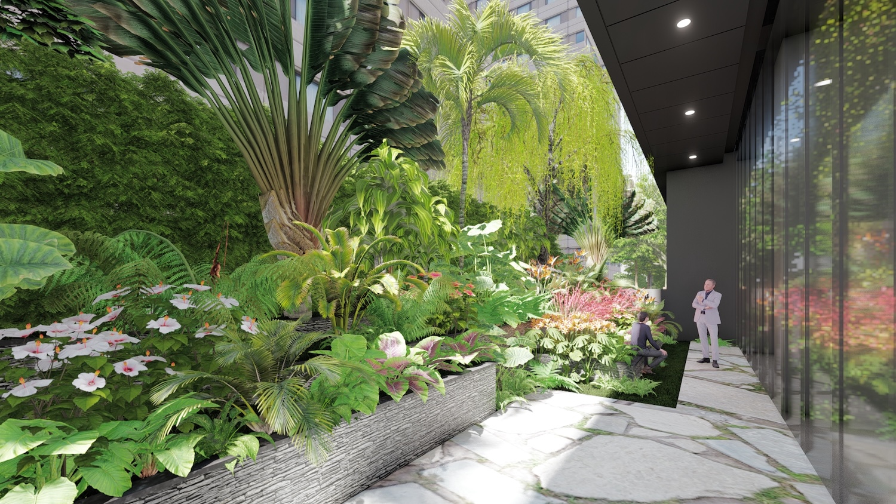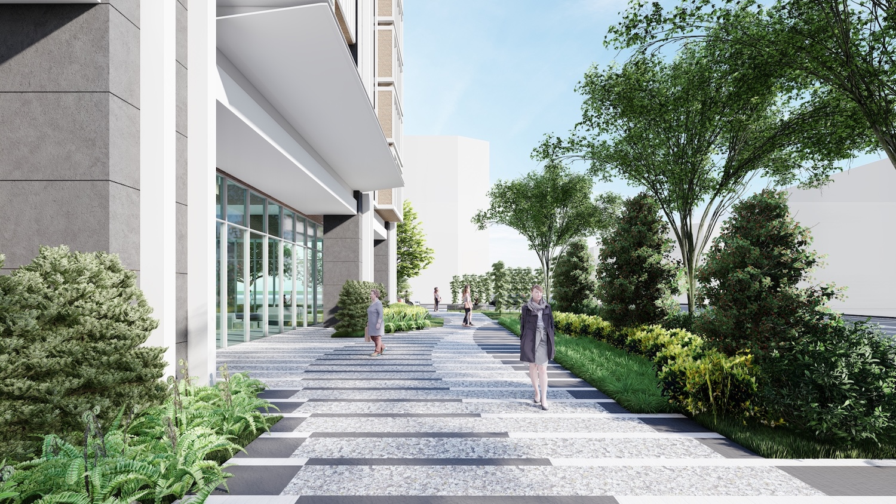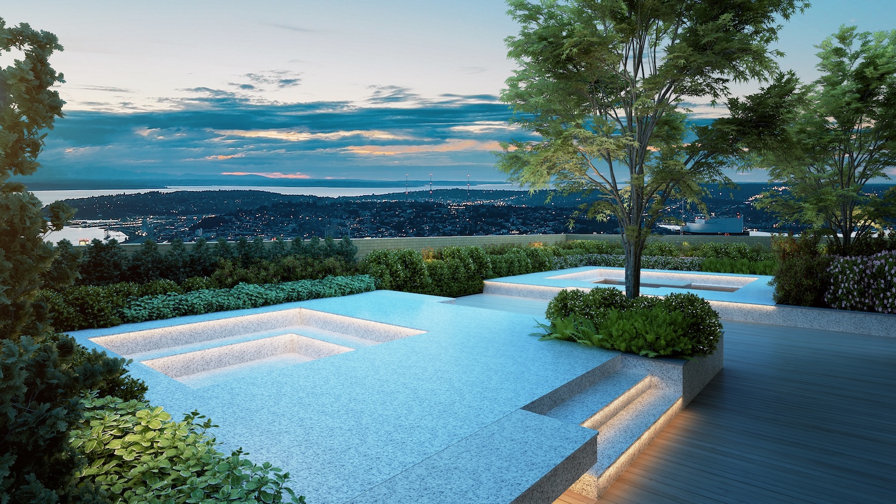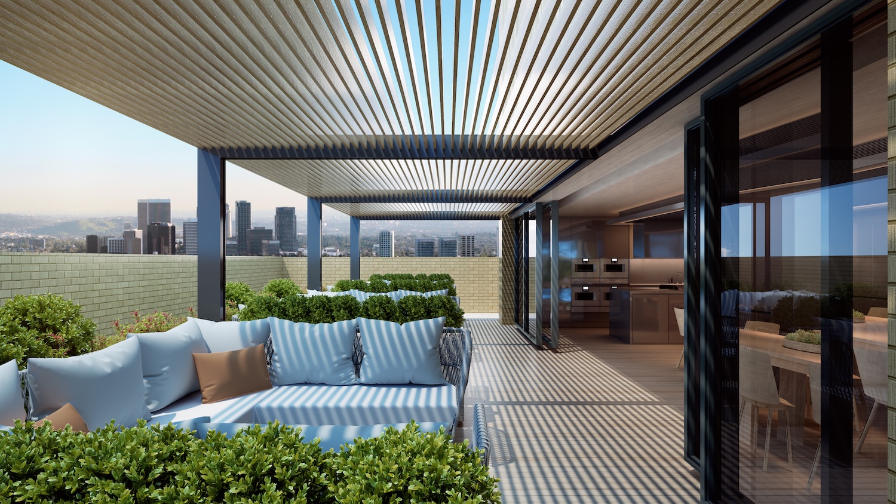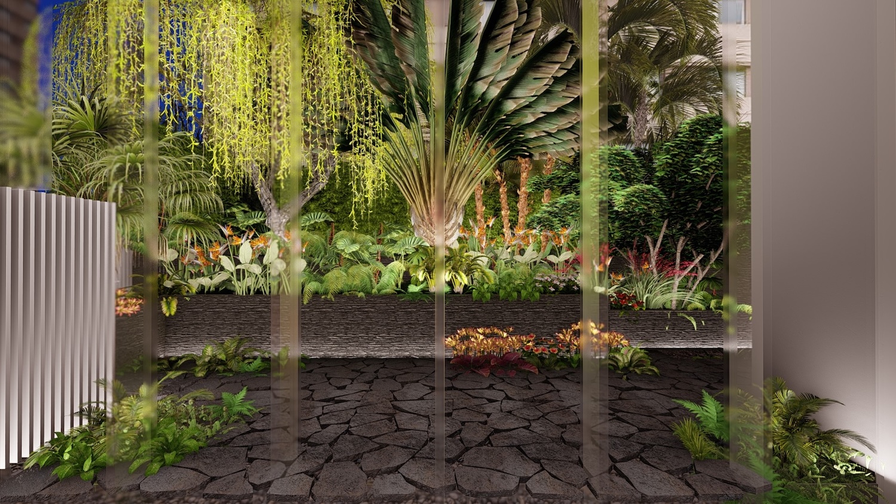CDC Kaohsiung
|
Site area / 5,125 m² |
Gross Floor Area / 65,416 m² |
|
Number of Floors / B4F-29F |
Design Completion / 2023 |
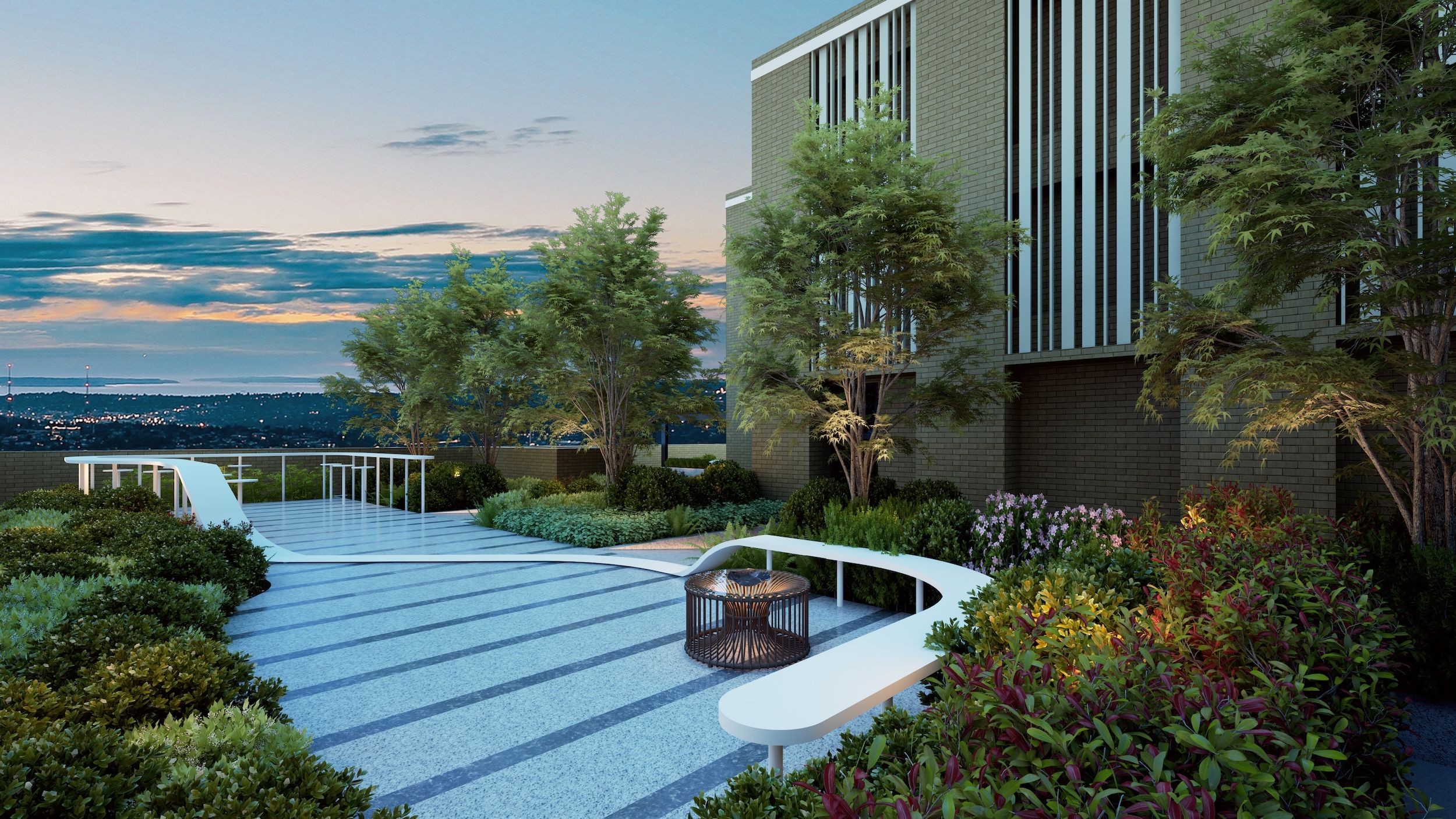
Design Concept
Located in the heart of Kaohsiung’s bay area, this mixed-use development combines hotel and residential functions with a landscape inspired by the city’s unique setting—facing the sea and backed by mountains. The arrival plaza features wave-like paving and public art to evoke a welcoming, coastal atmosphere, while the rear garden uses layered planters to suggest a mountain backdrop. Planting strategies balance openness and privacy, with the landscape extending into the sidewalk to create a pedestrian-friendly streetscape. The rooftop, themed around flowing water, offers diverse outdoor lounges where .residents can overlook the harbor and enjoy a quiet retreat within the city.
|
|
|
|
|
|
