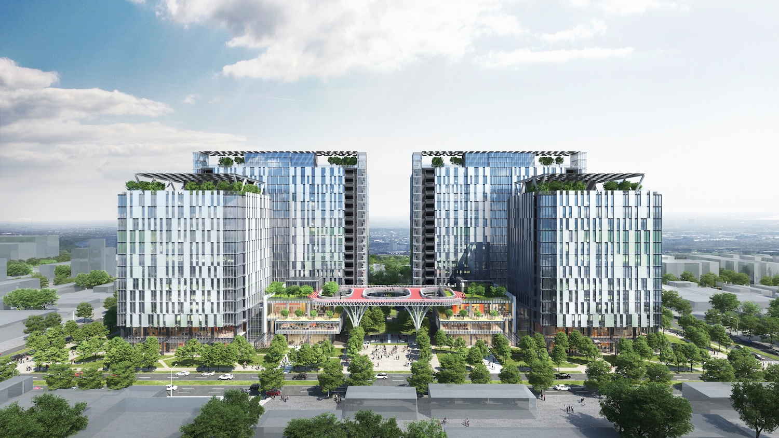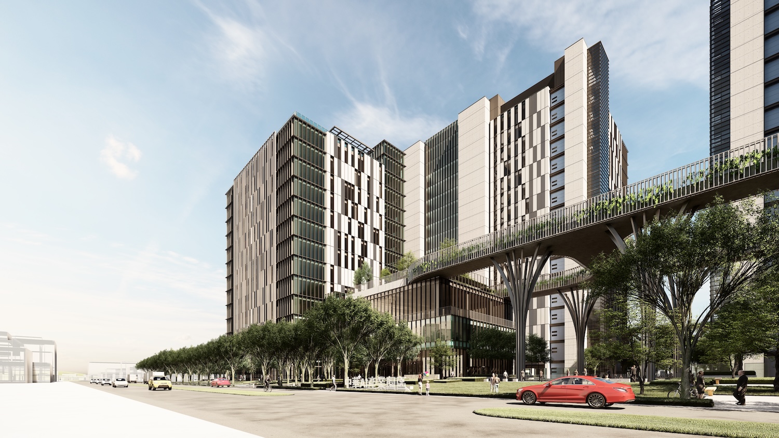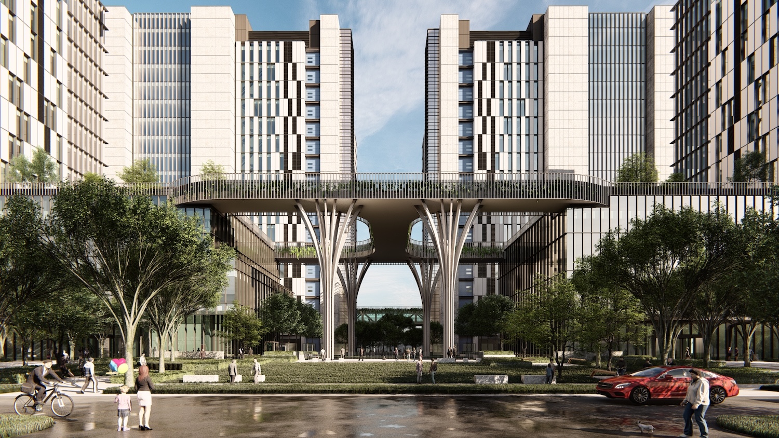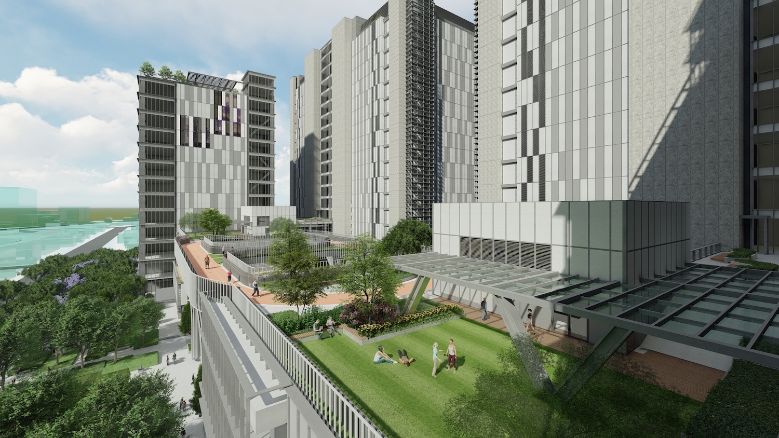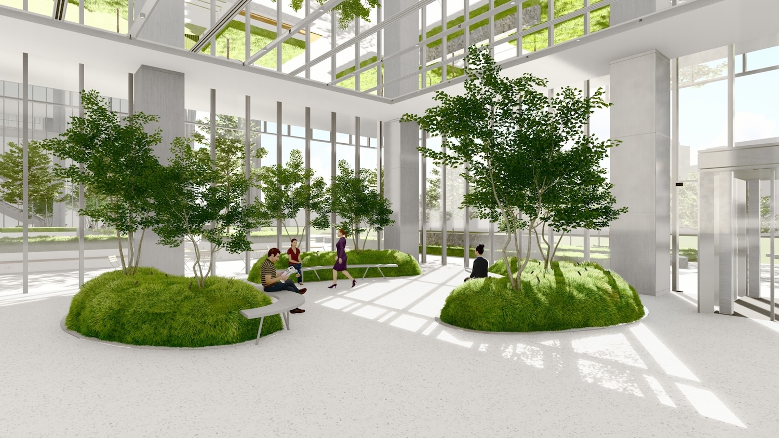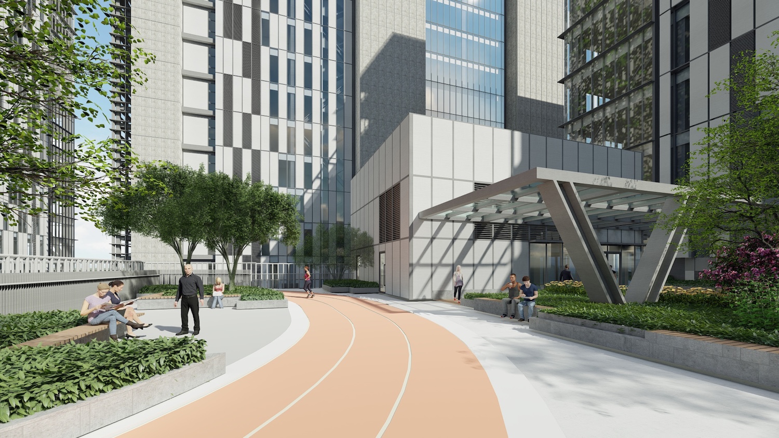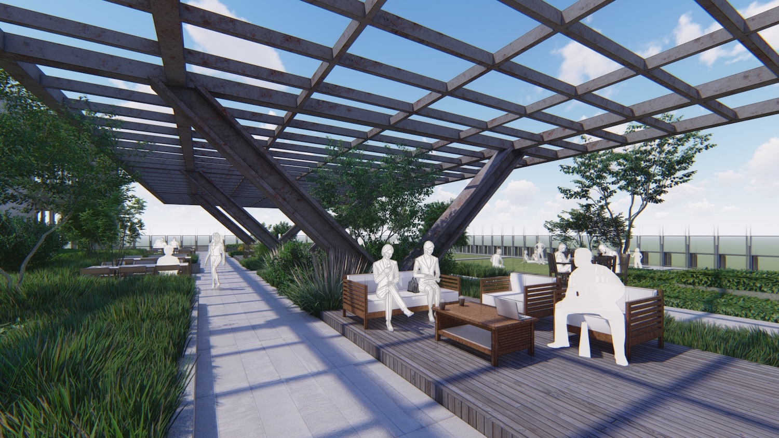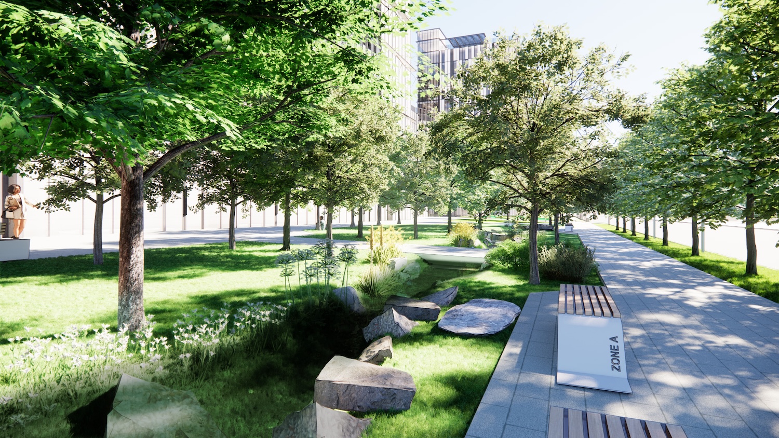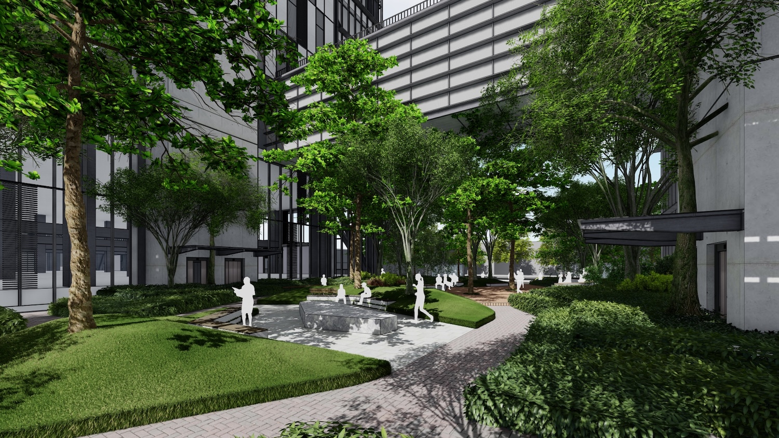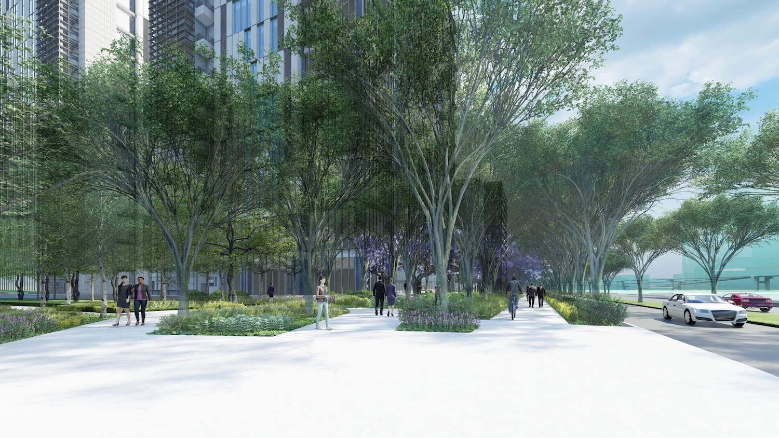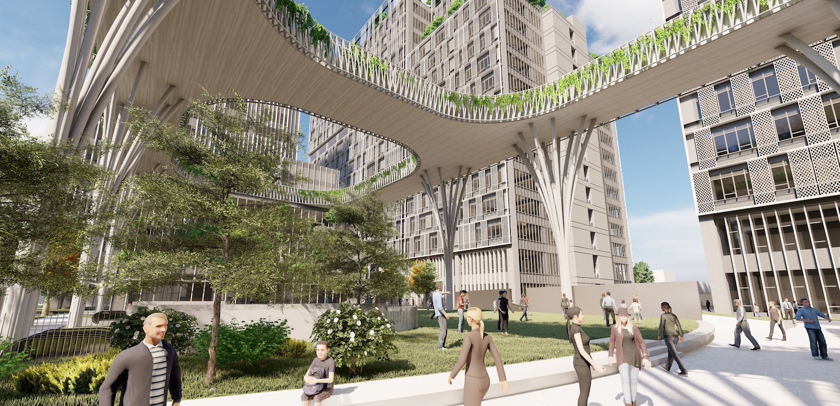BES Artificial Intelligence Industrial Park
|
Site area / 53,487 m² |
Gross Floor Area / 353,700 m² |
|
Number of Floors / B5F-17F |
Design Completion / 2018 |
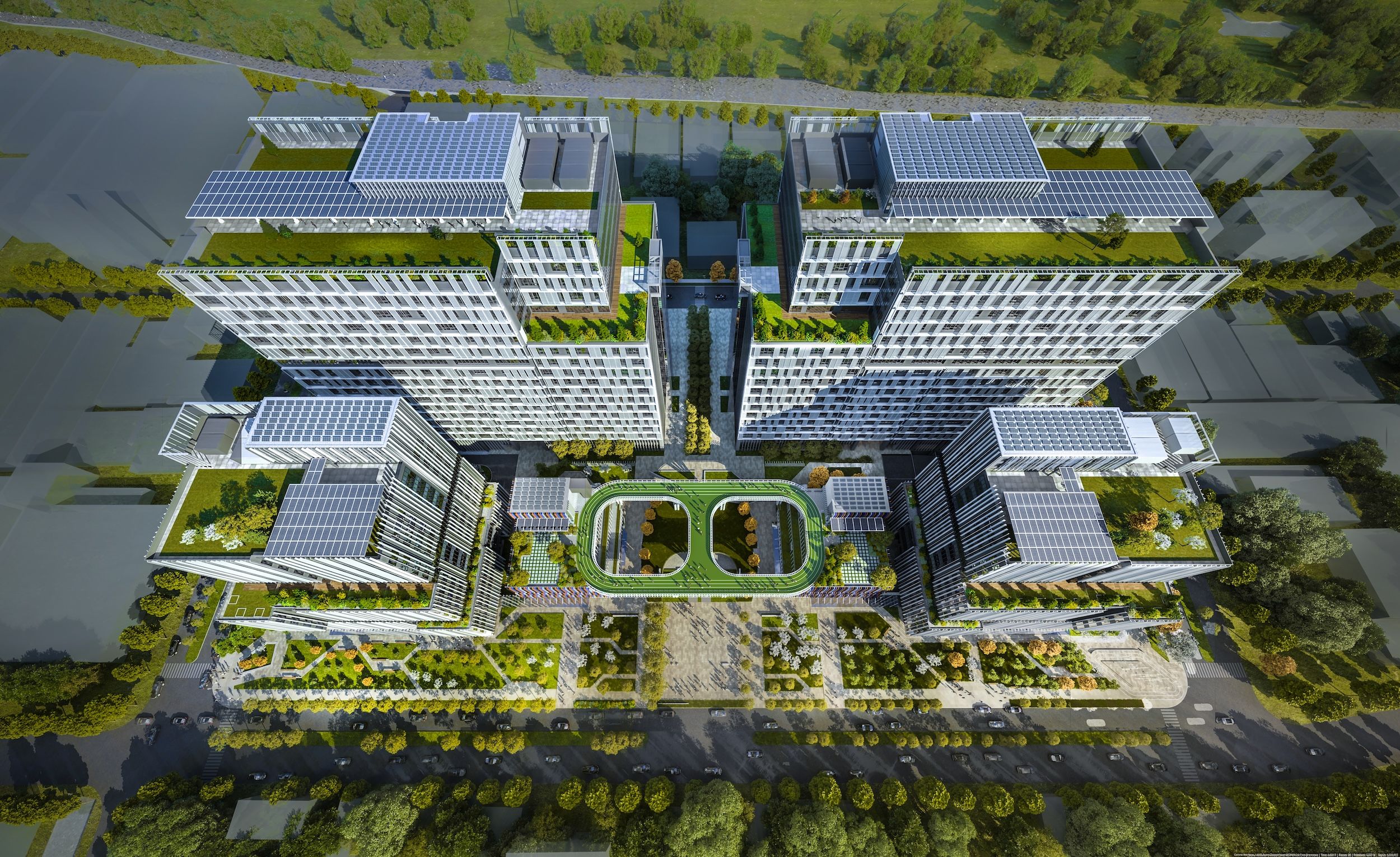
Design Concept
Set within a traditional industrial zone, this smart campus redefines the modern factory with a human-centered, efficient, healthy, and sustainable approach. A central green spine, organized like a circuit board, structures movement and visual rhythm while expressing a sense of technological flow. Seasonal plantings along three street frontages create a dynamic streetscape year-round. At the heart of the site, a “sky track” weaves through the central lawn, connecting a landmark entry pavilion with vertical circulation and rooftop terraces. Expansive solar-panel roofs are integrated with recreational areas, merging green energy with employee well-being—setting a new benchmark for sustainable industrial environments.
|
|
||
|
|
||
