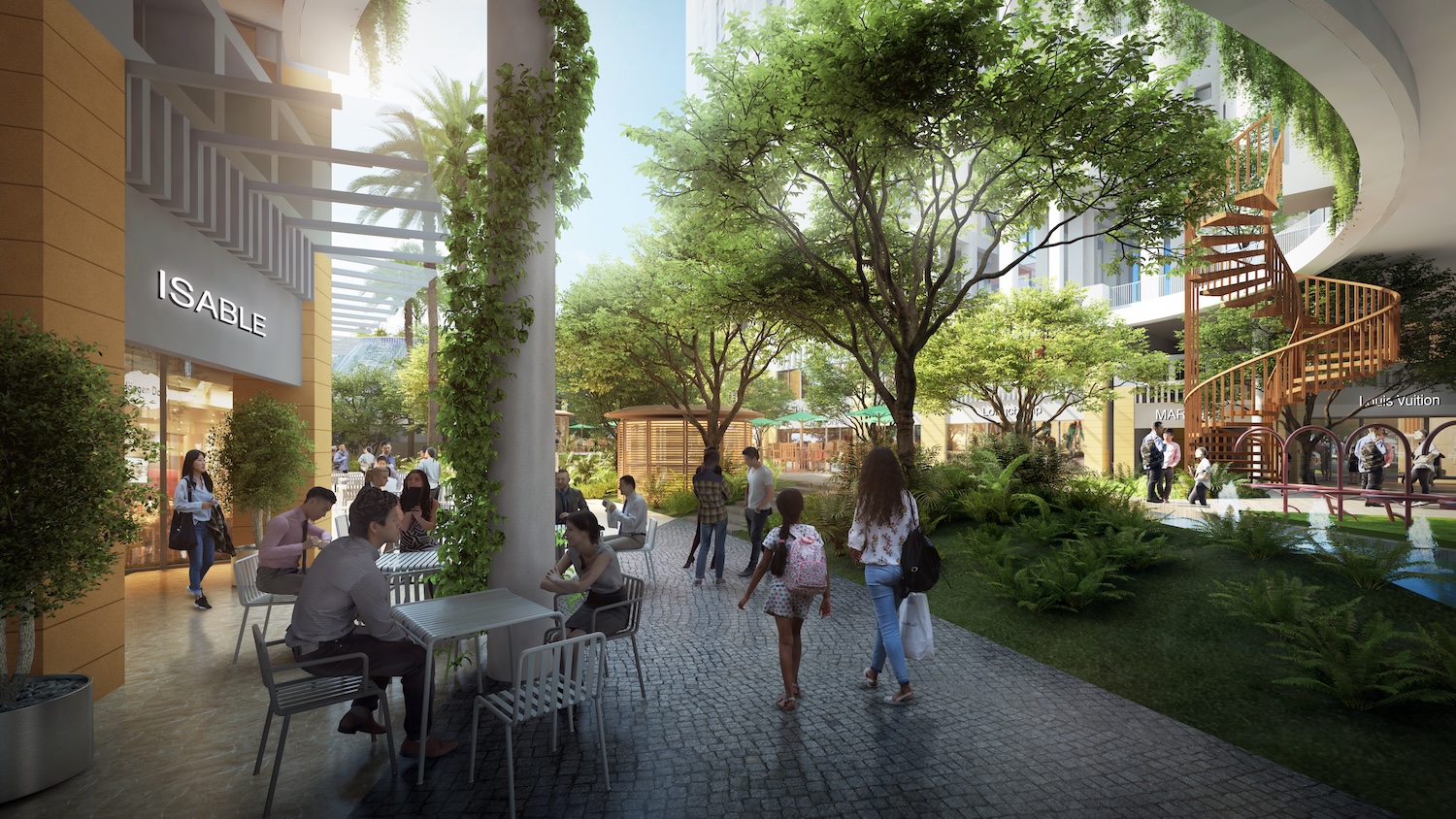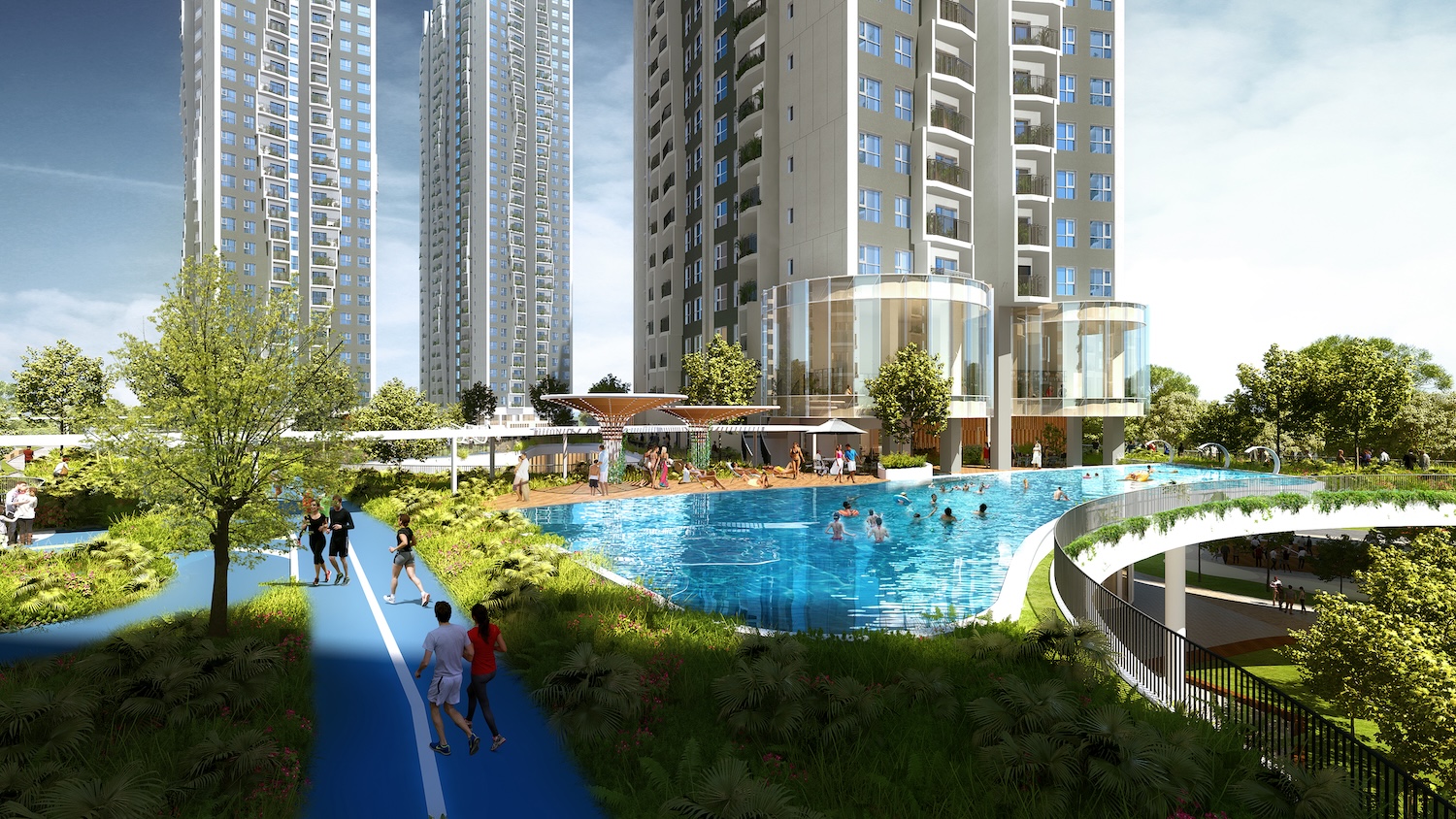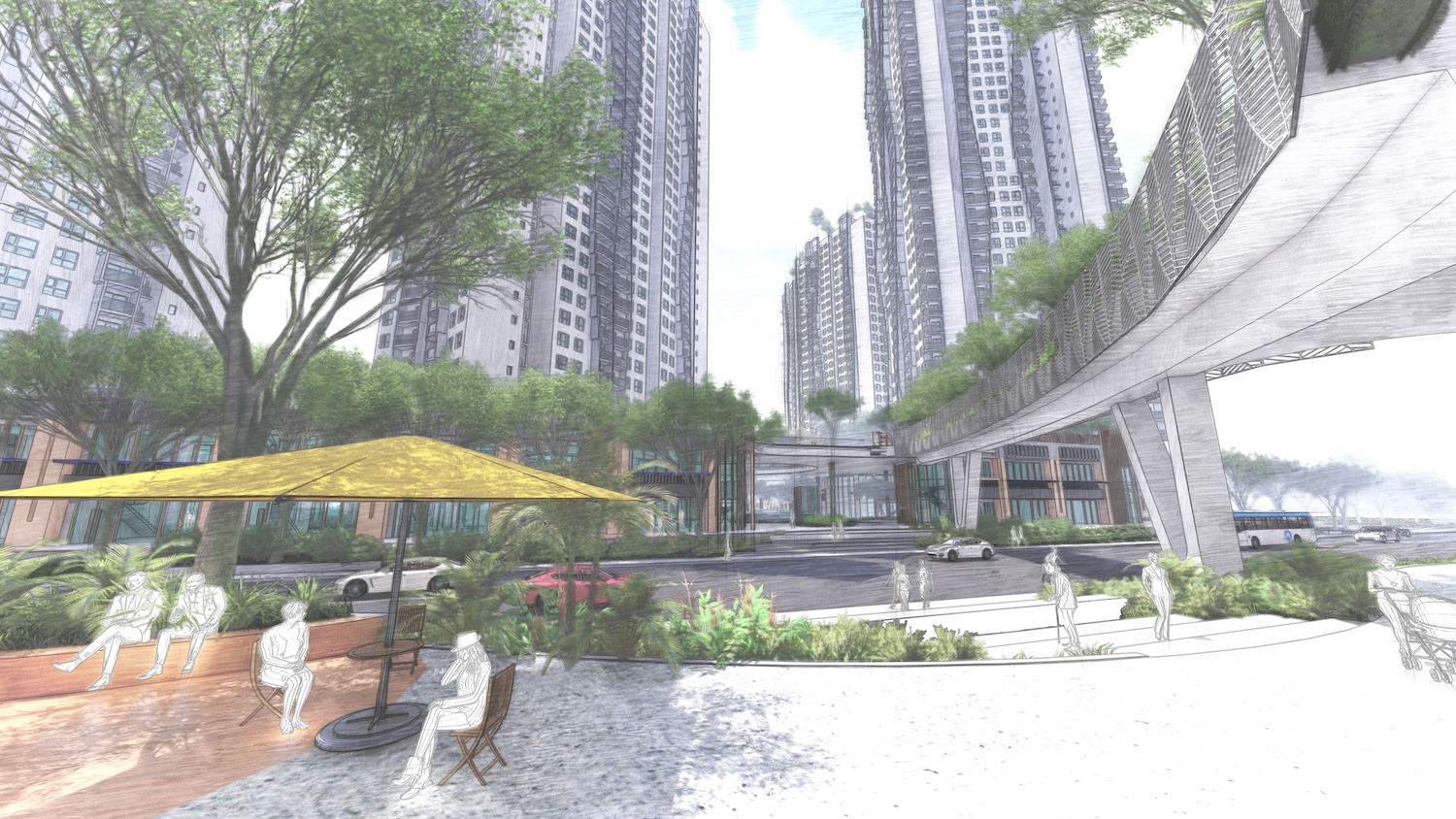Babylon Garden Project Phase1&2
|
Site area / 72,954 m² |
Gross Floor Area / 507,736 m² |
|
Number of Floors / B2F-42F |
Design Completion / 2019 |
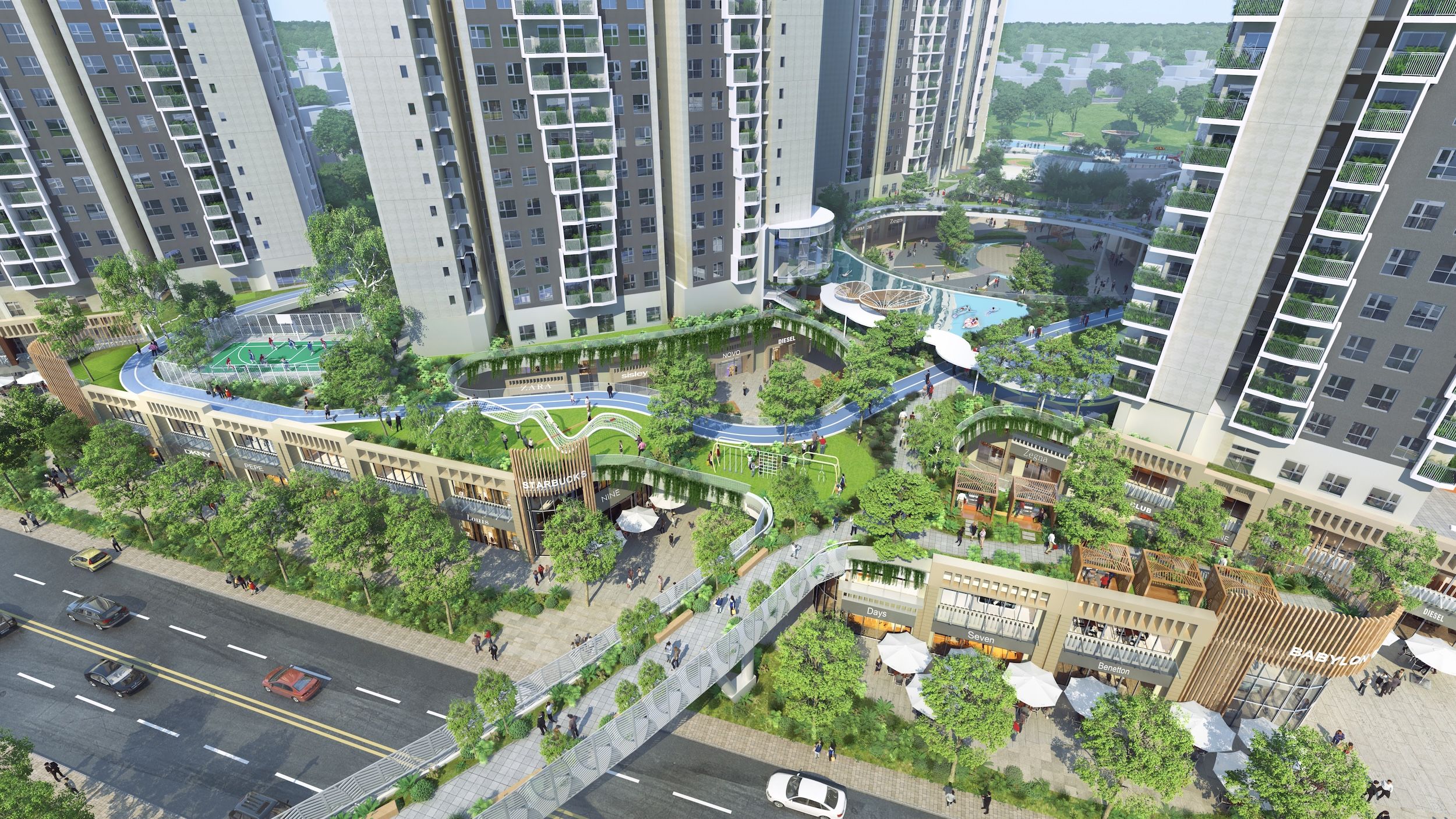
Design Concept
This master plan integrates commercial, educational, and residential functions into a vertically organized urban community. The landscape concept, “Thematic Islands,” divides the site into three zones—Play Island, Active Island, and Leisure Island—linked by elevated walkways to create a seamless network of public space. A 545-meter rooftop running track weaves through the buildings, enhancing connectivity and promoting wellness. Three infinity pools with distinct design styles are strategically placed, merging architecture and landscape to offer diverse recreational experiences. The project aims to foster a vibrant, healthy, and socially connected living environment.
|
|
|
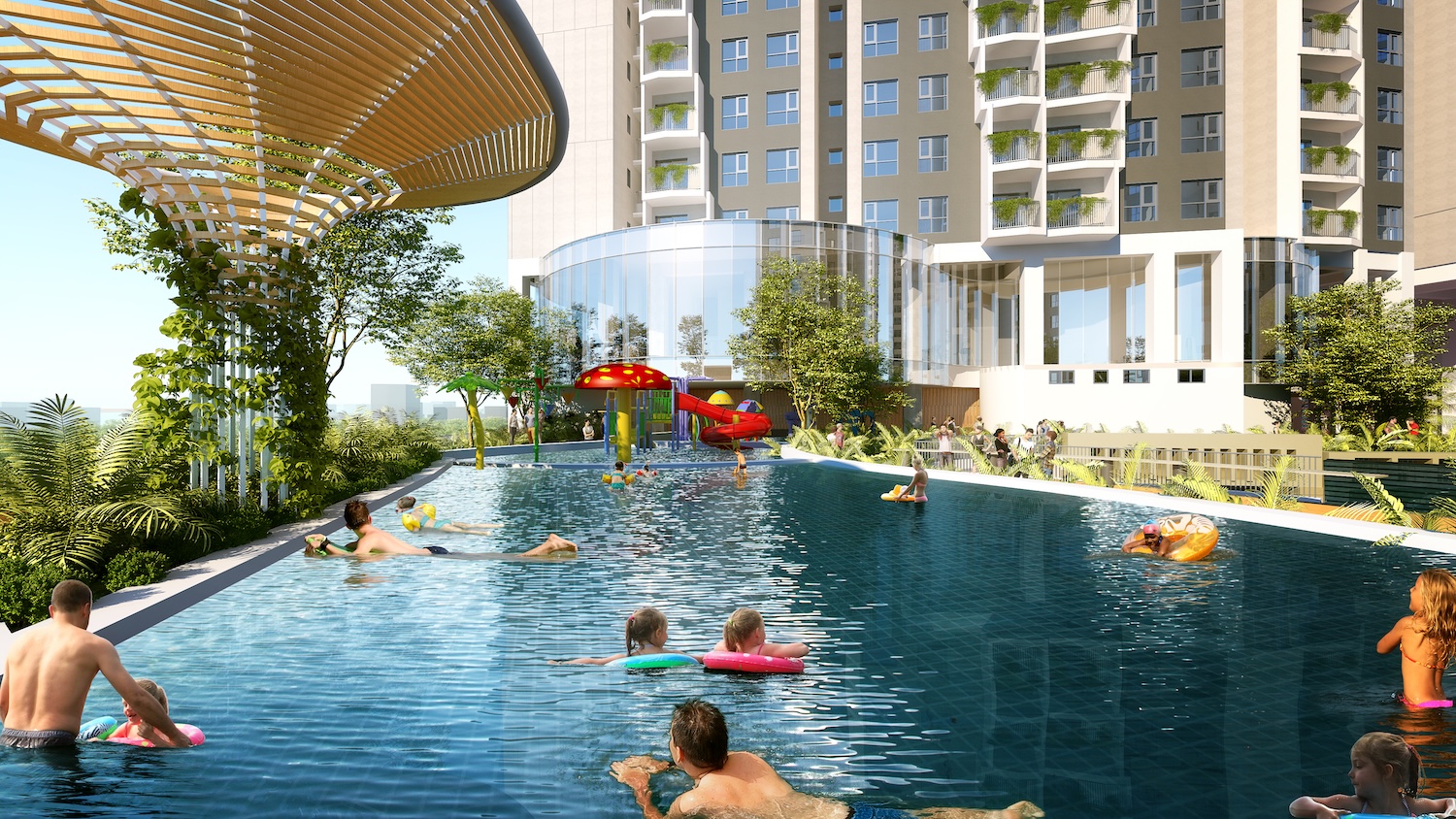 |
|
