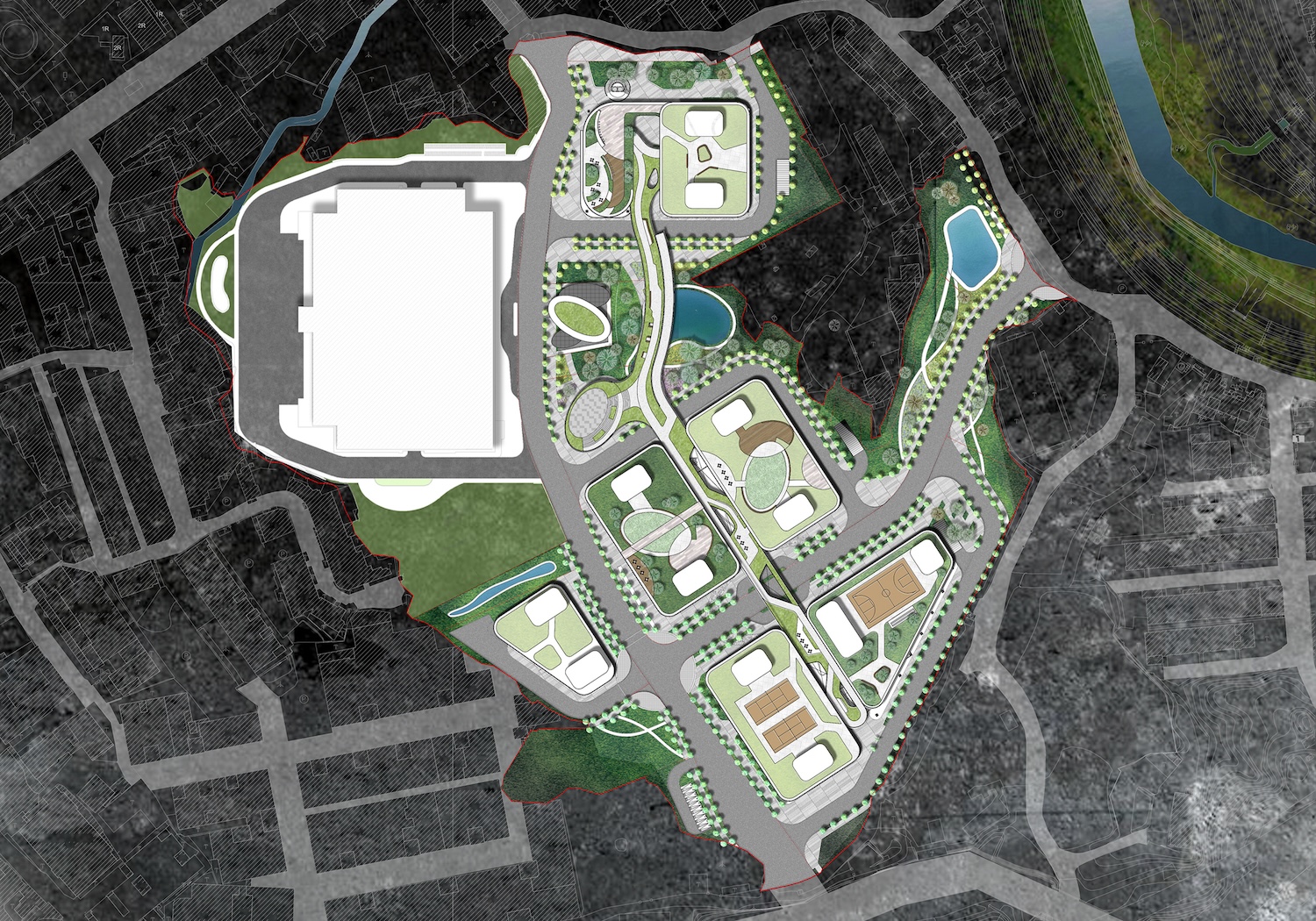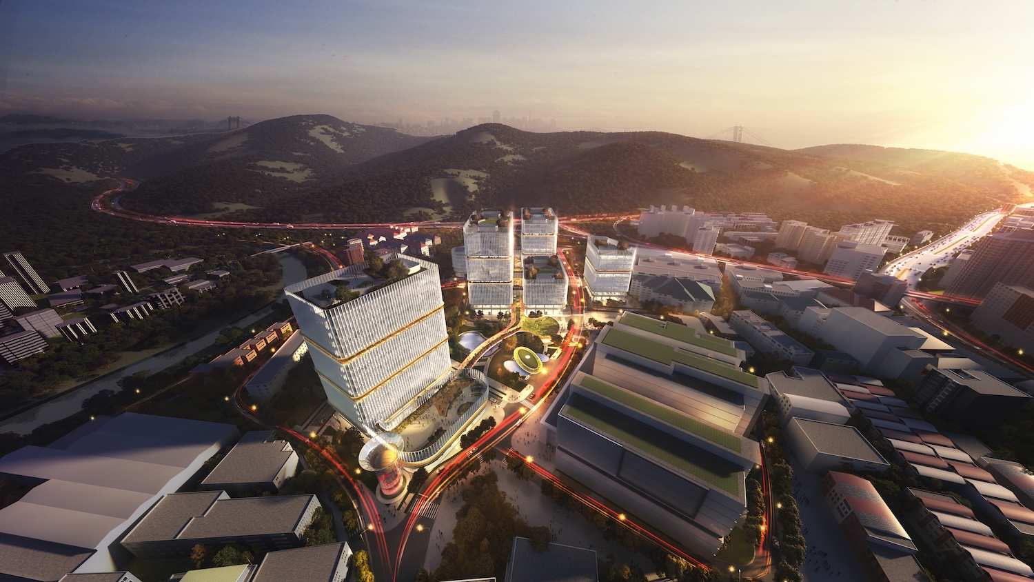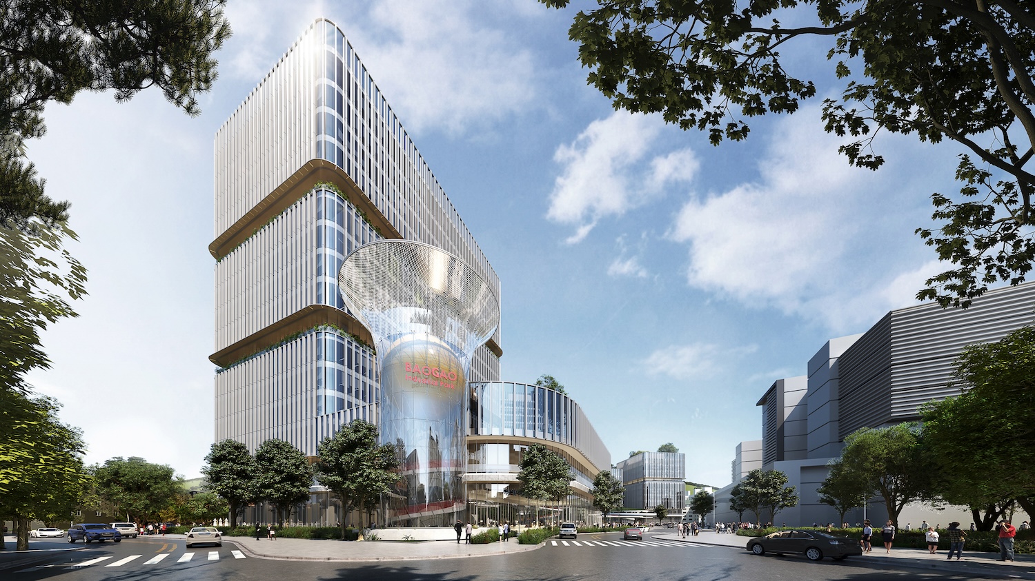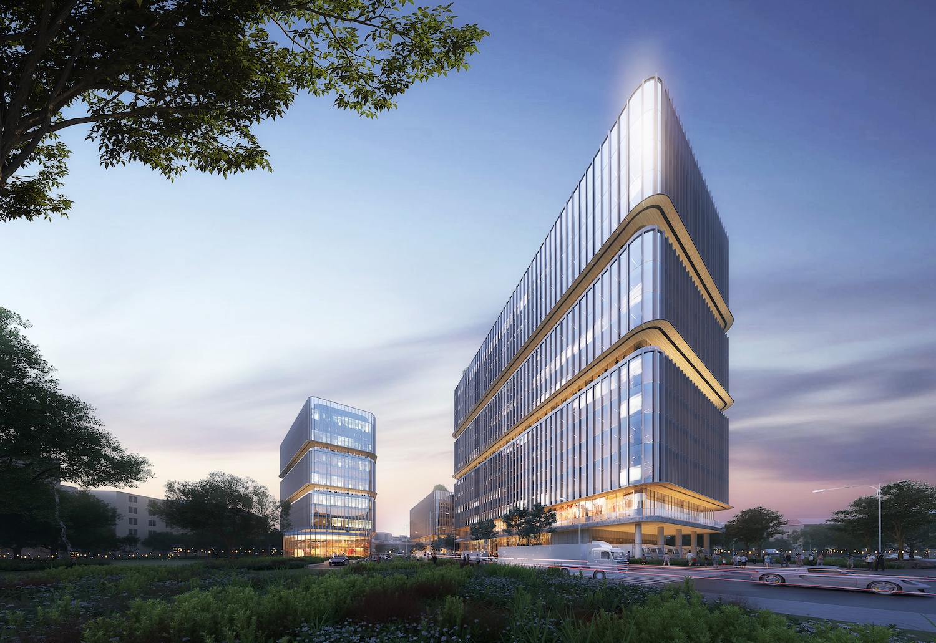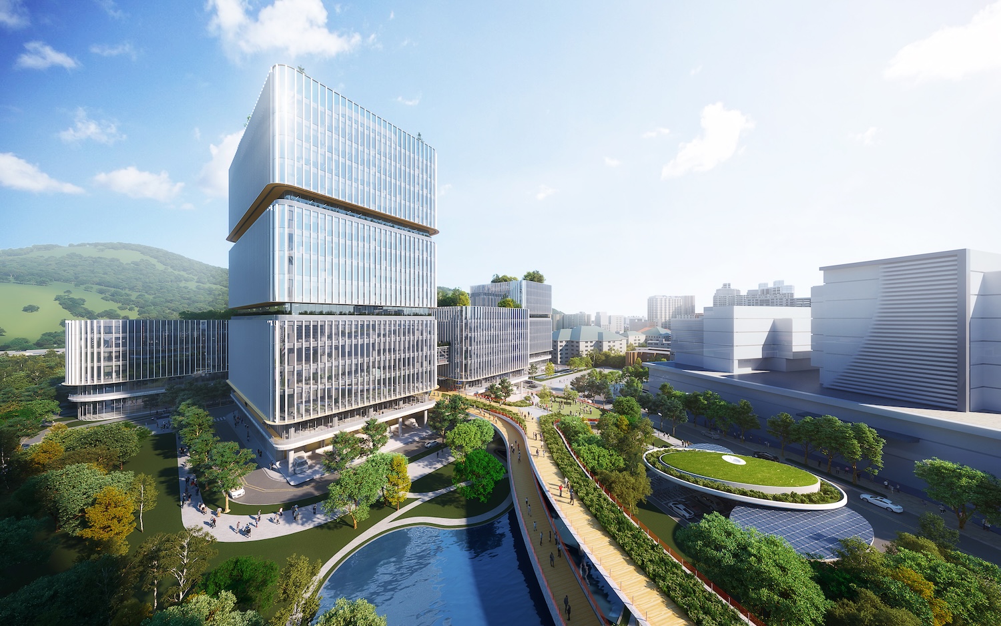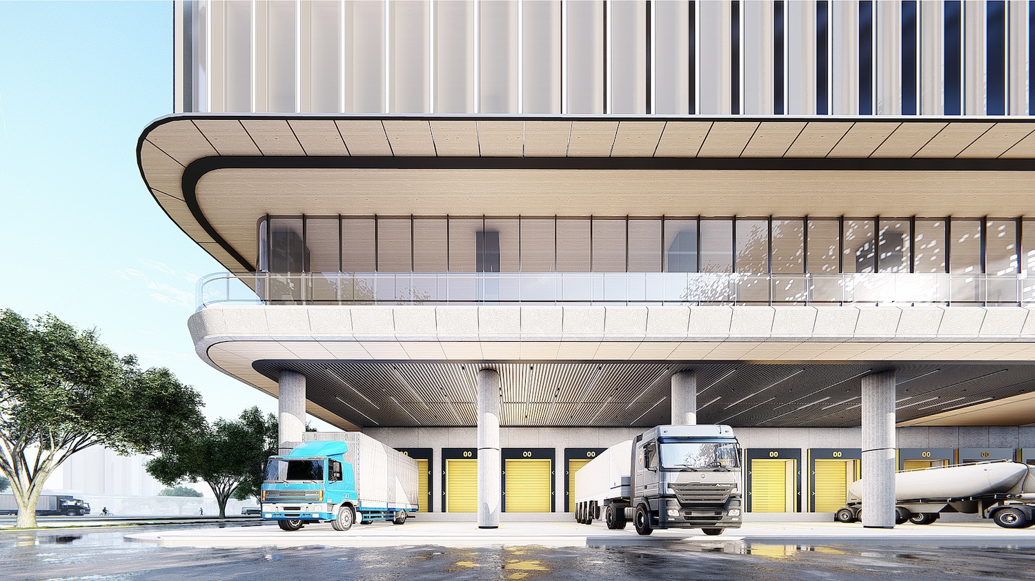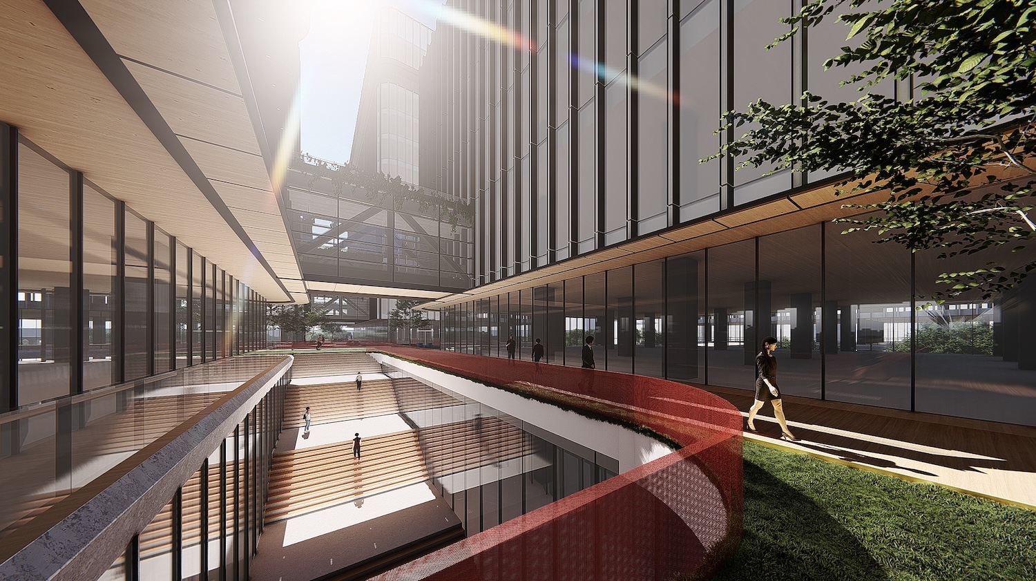Xindian Sceince and Intellectual Park Phase ||
|
Site area / 53,013 m² |
Gross Floor Area / 295,678 m² |
|
Number of Floors / B4F-15F |
Design Completion / 2022 |
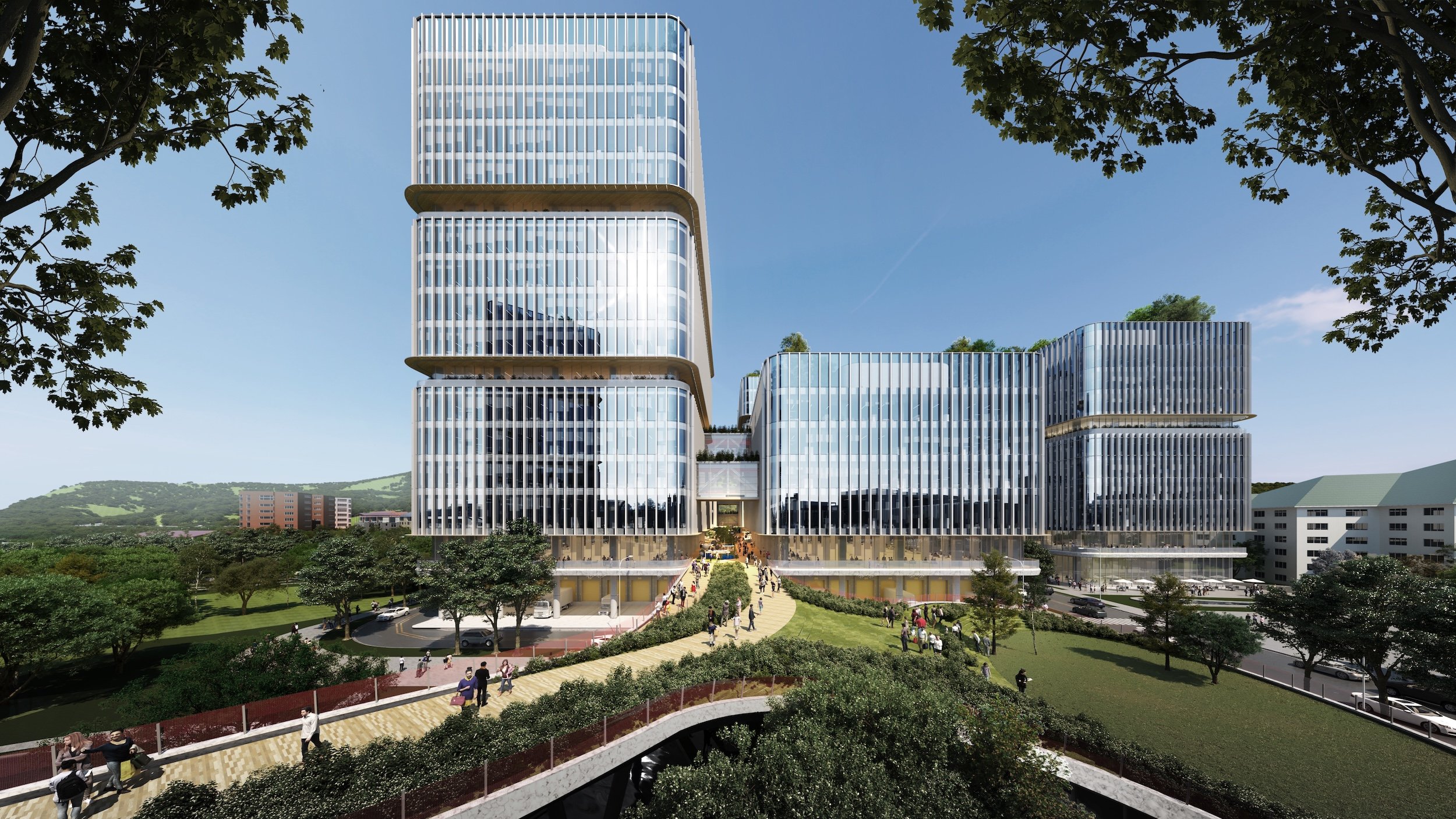
Design Concept
Guided by the principles of environmental sustainability, AI-driven intelligence, health and safety, and circular sharing, this smart industrial campus integrates architecture with the lush natural surroundings of Xindian. A green corridor weaves through the site, fostering symbiosis between built form and nature. The buildings feature green roofs and façades that help regulate microclimates, reduce heat load, and mitigate the urban heat island effect. A central bio-retention pond further supports biodiversity, turning the site into a micro-ecological hub. The architecture adopts a futuristic aesthetic—metallic cladding, clean geometric forms, and fluid lines create a sleek, lightweight presence. More than a factory-office complex, the Baogao Smart Industrial Park is envisioned as a next-generation platform for emerging tech industries, designed to support innovation and long-term sustainable growth.
|
|
|
|
|
|
|
|
|
|
|
|
|
|
|
|
|
|
