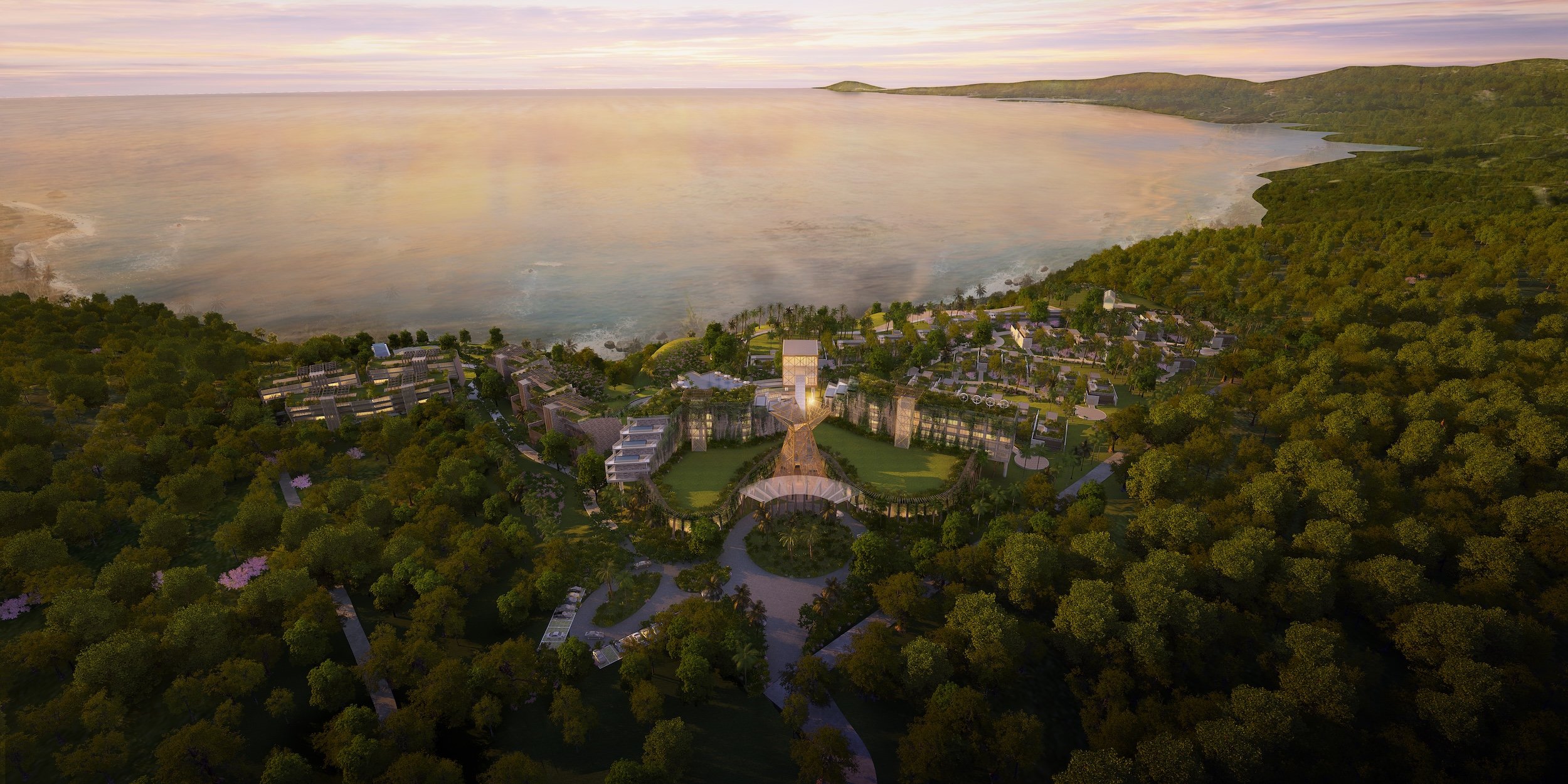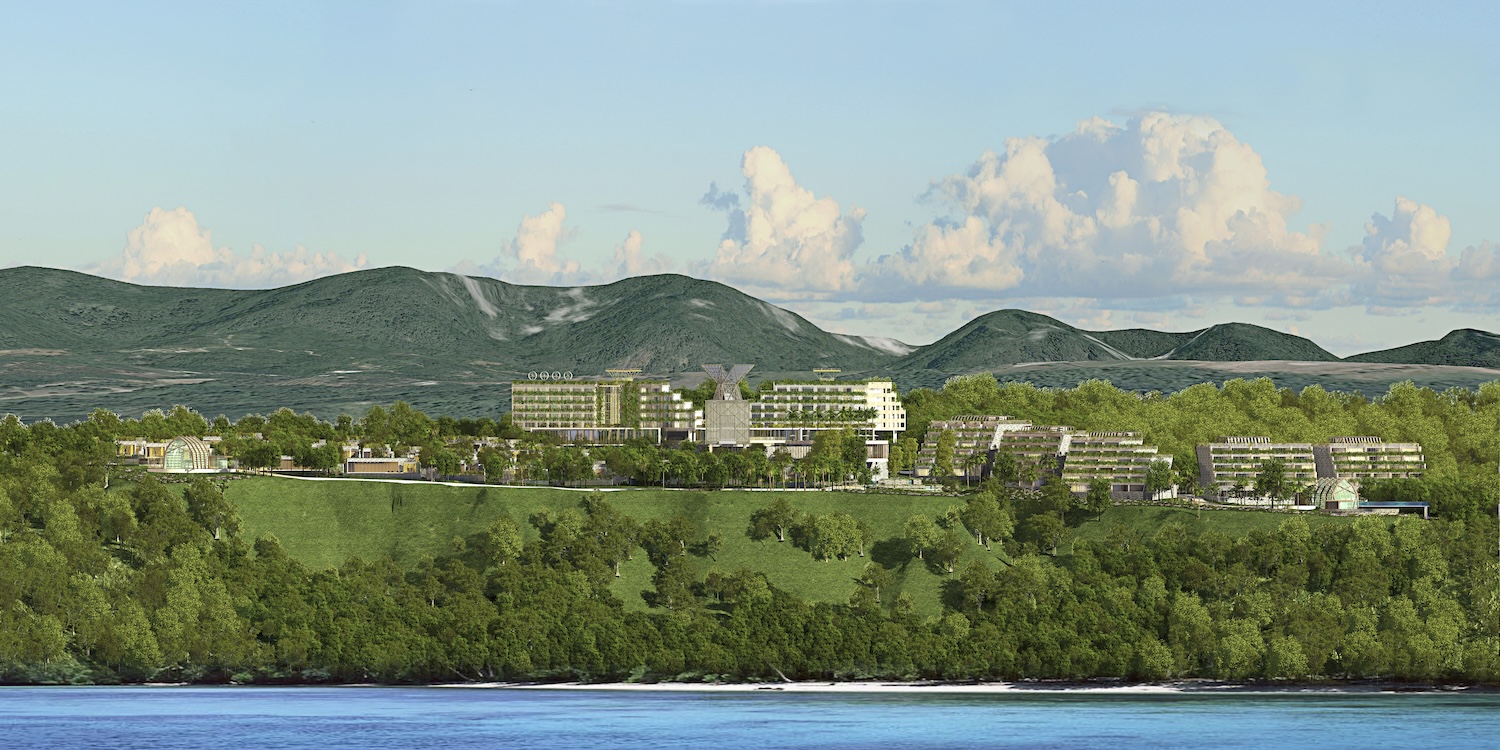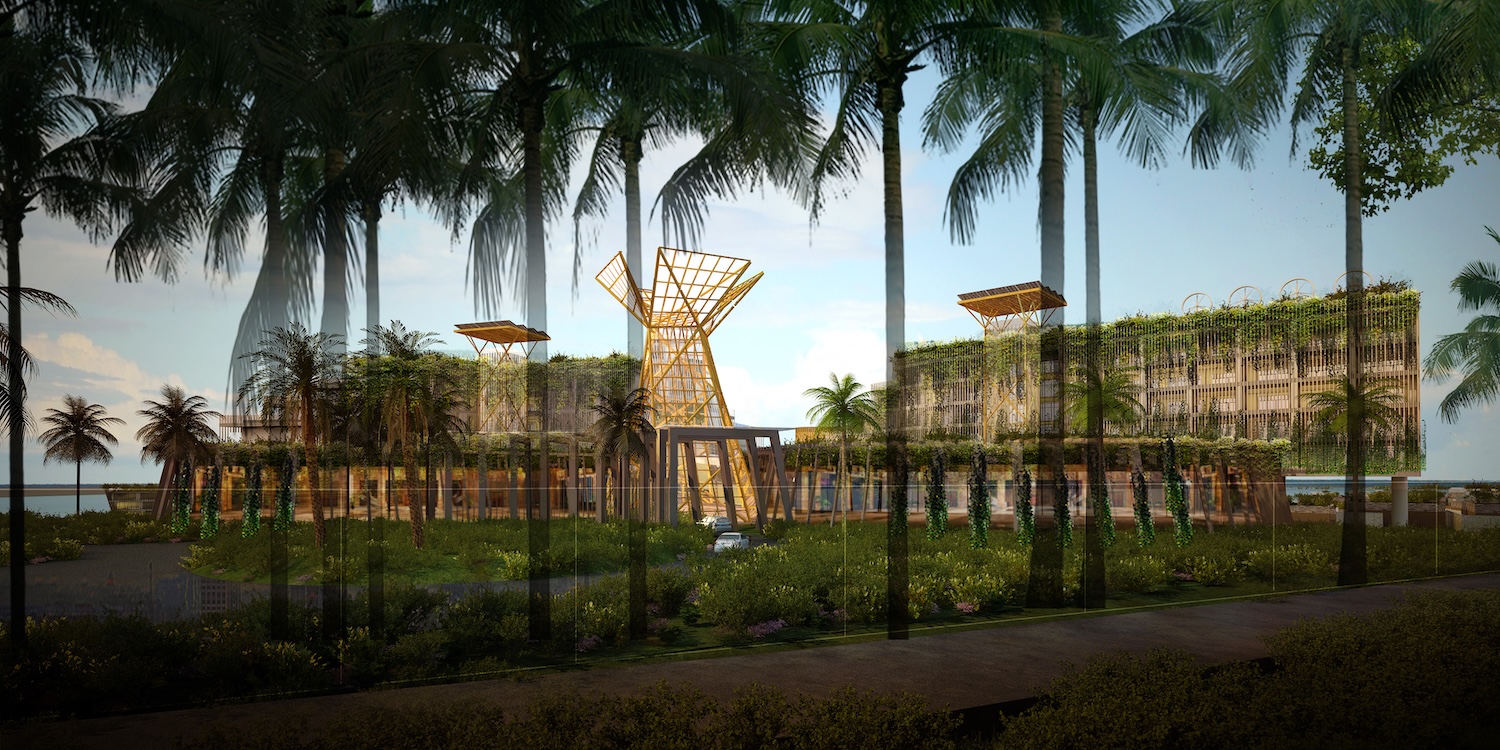Wellbeing Village & Resort
Taitung , Taiwan
|
Site area / 95,986 m² |
Gross Floor Area / 59,295 m² |
|
Number of Floors / B2F-6F |
Design Completion / 2016 |

Design Concept
This project prioritizes environmental sustainability and green energy principles. The overall masterplan follows the site’s natural contours, with low-rise clustered buildings that blend into the landscape. Aside from the hotel zone, which adopts a more compact layout, the rest of the design minimizes earthwork and reduces visual bulk. Native topography and ecological patterns are preserved, demonstrating a respectful, coexistence-based approach to development.
|
|
|
|
|
|

