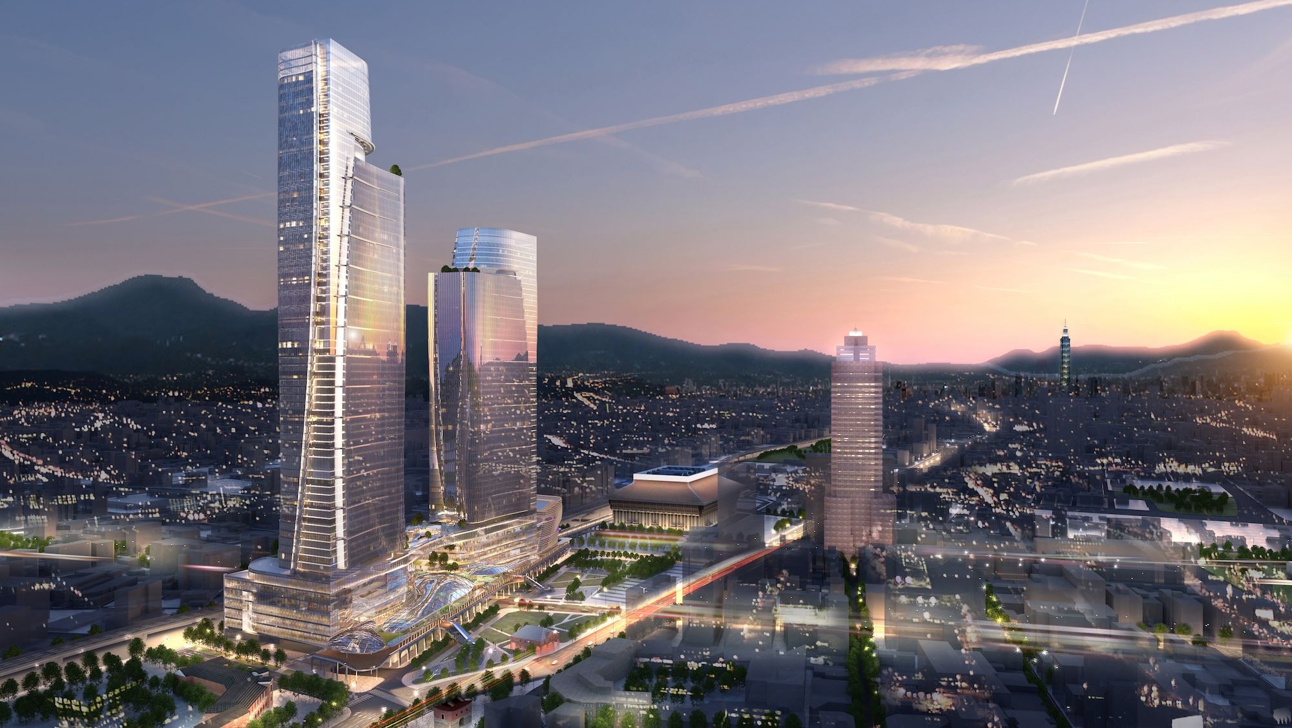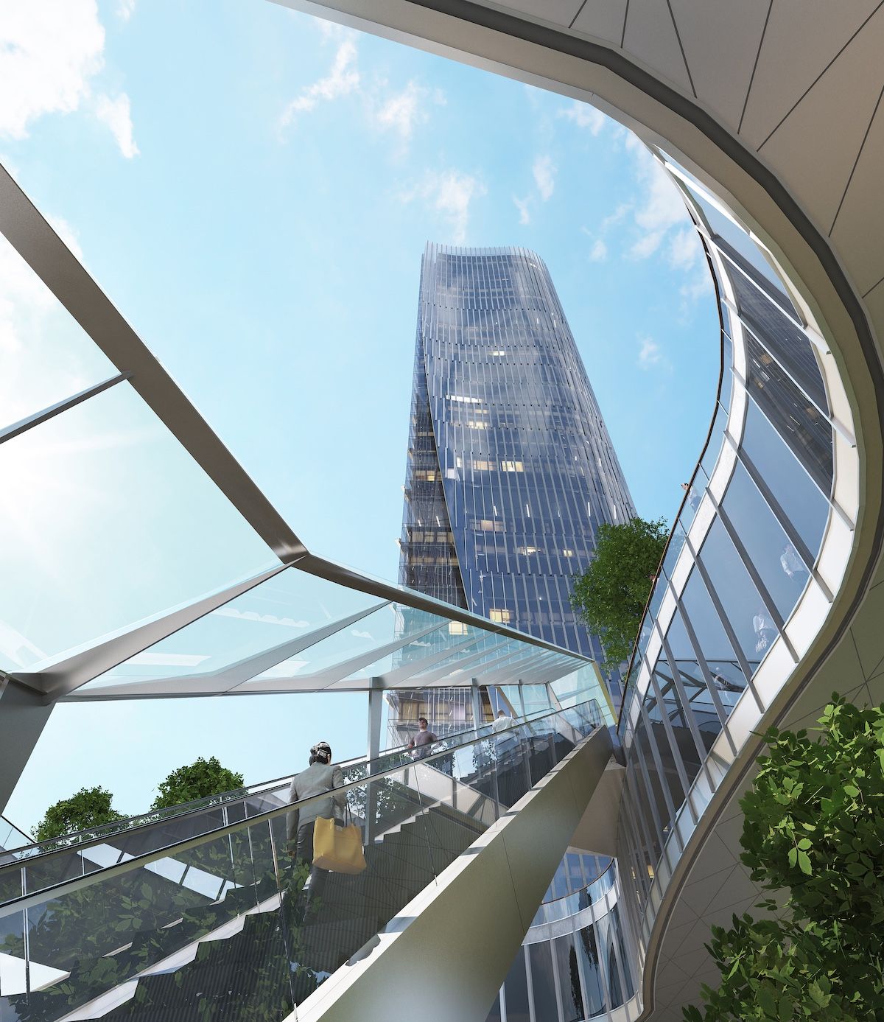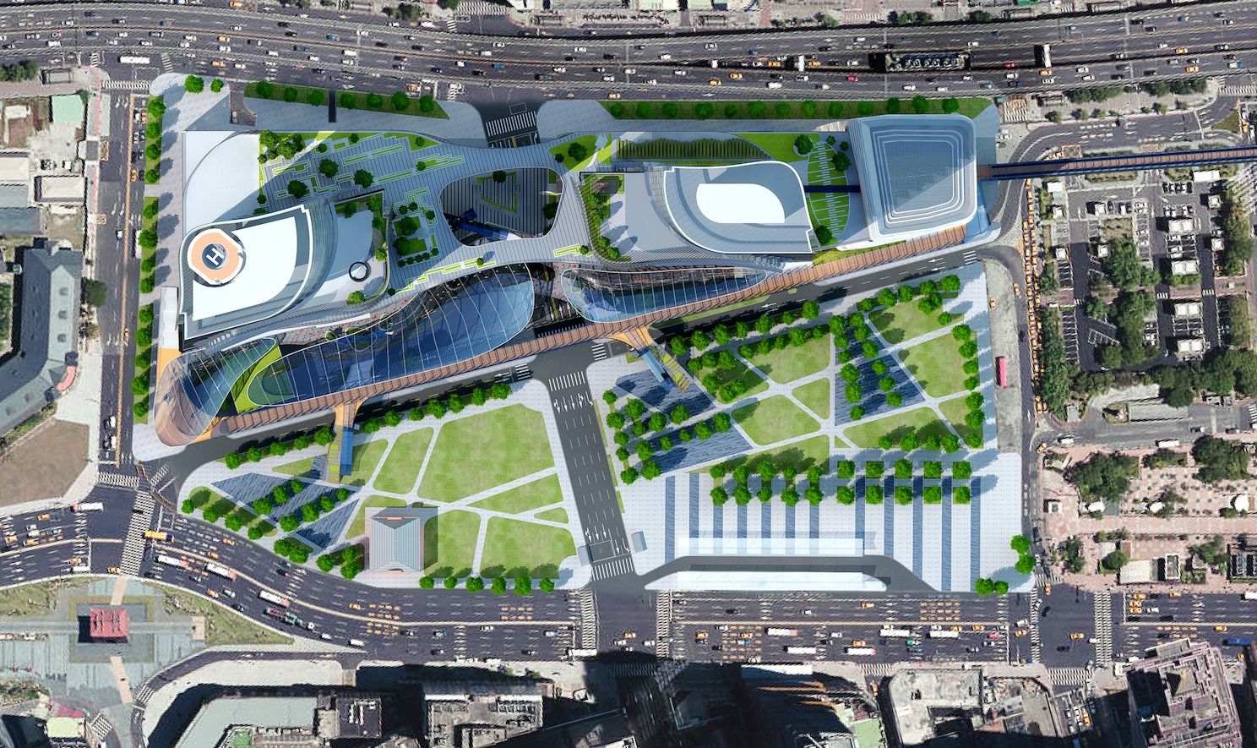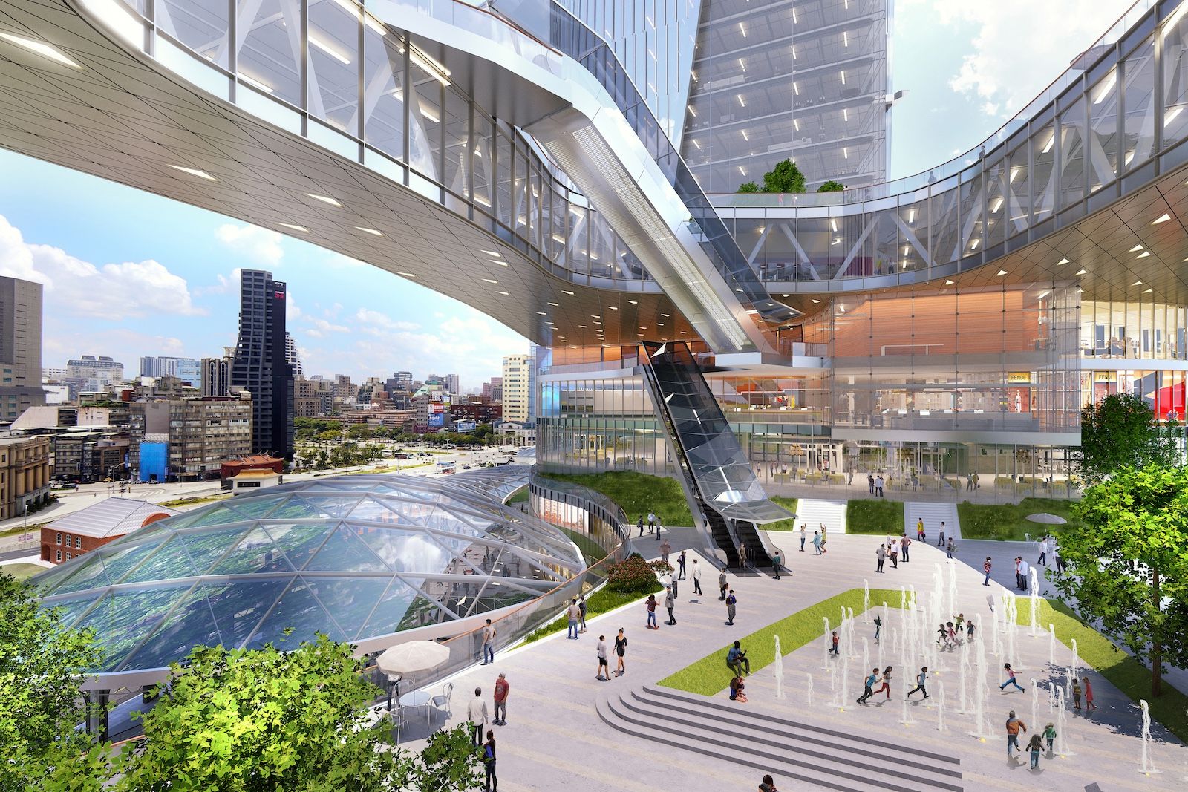Taipei Twin Towers Development (C1、D1)
Taipei , Taiwan
|
Site area / 31,593 m² |
Gross Floor Area / 472,314 m² |
|
Number of Floors / B4F-68F |
Design Completion / 2018 |
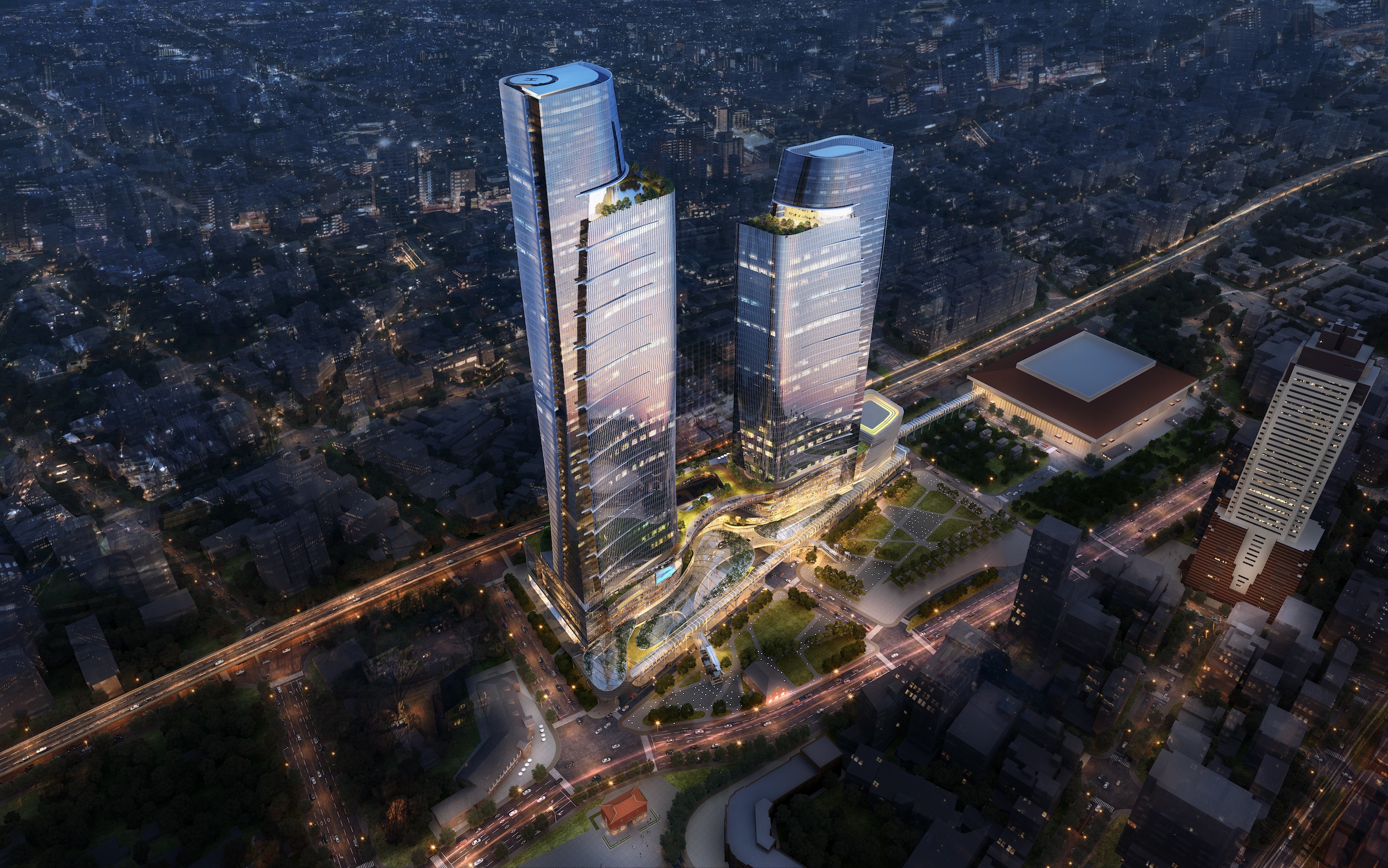
Design Concept
Located at the former site of Taipei Main Station, this project sits at the heart of the city’s oldest commercial district. As the West District Gateway and airport MRT projects advance, the design addresses emerging urban trends such as circular and shared economies. The proposal introduces vertical public spaces and civic facilities, transforming the area into an inclusive platform for public use—fostering social benefit and enhancing the cityscape with forward-looking vision.
|
|
|
|
|
|
|
|
|
