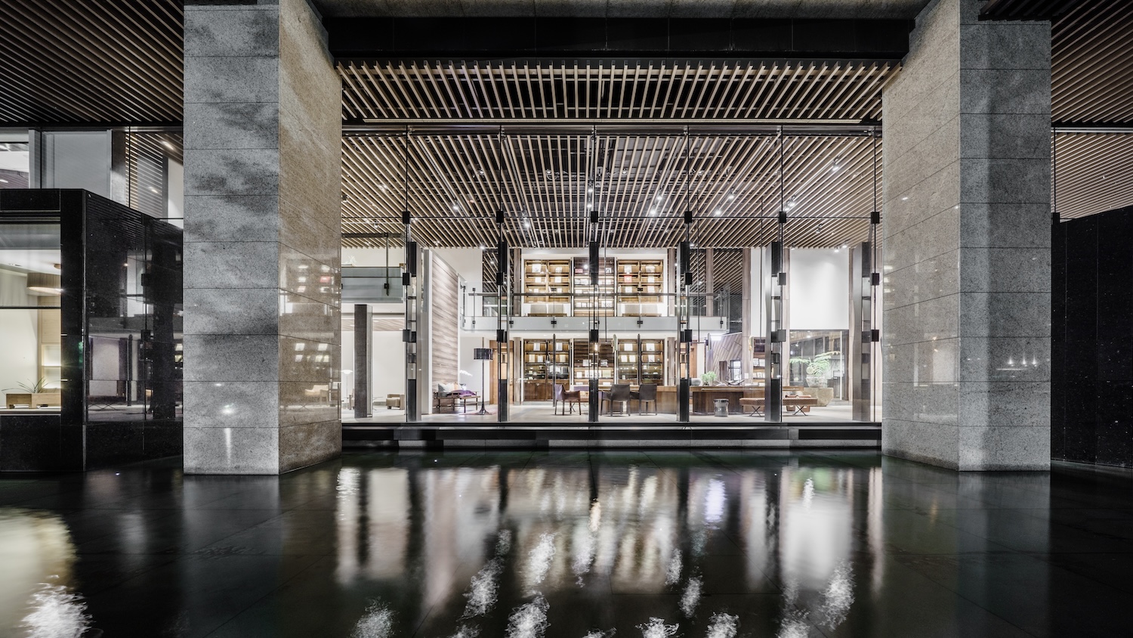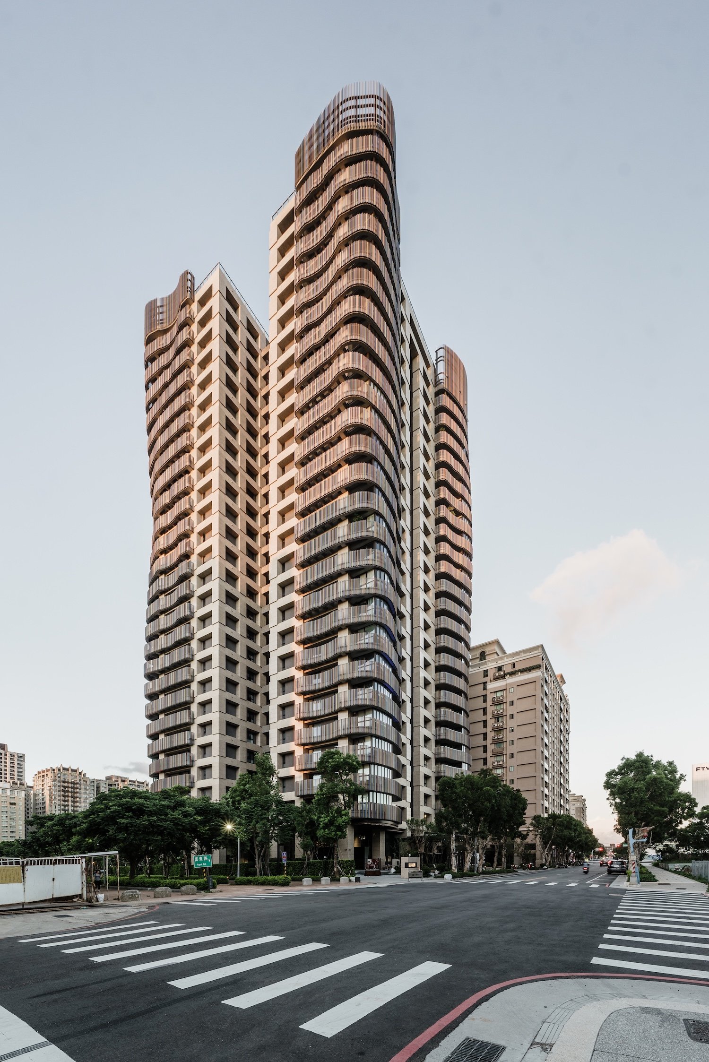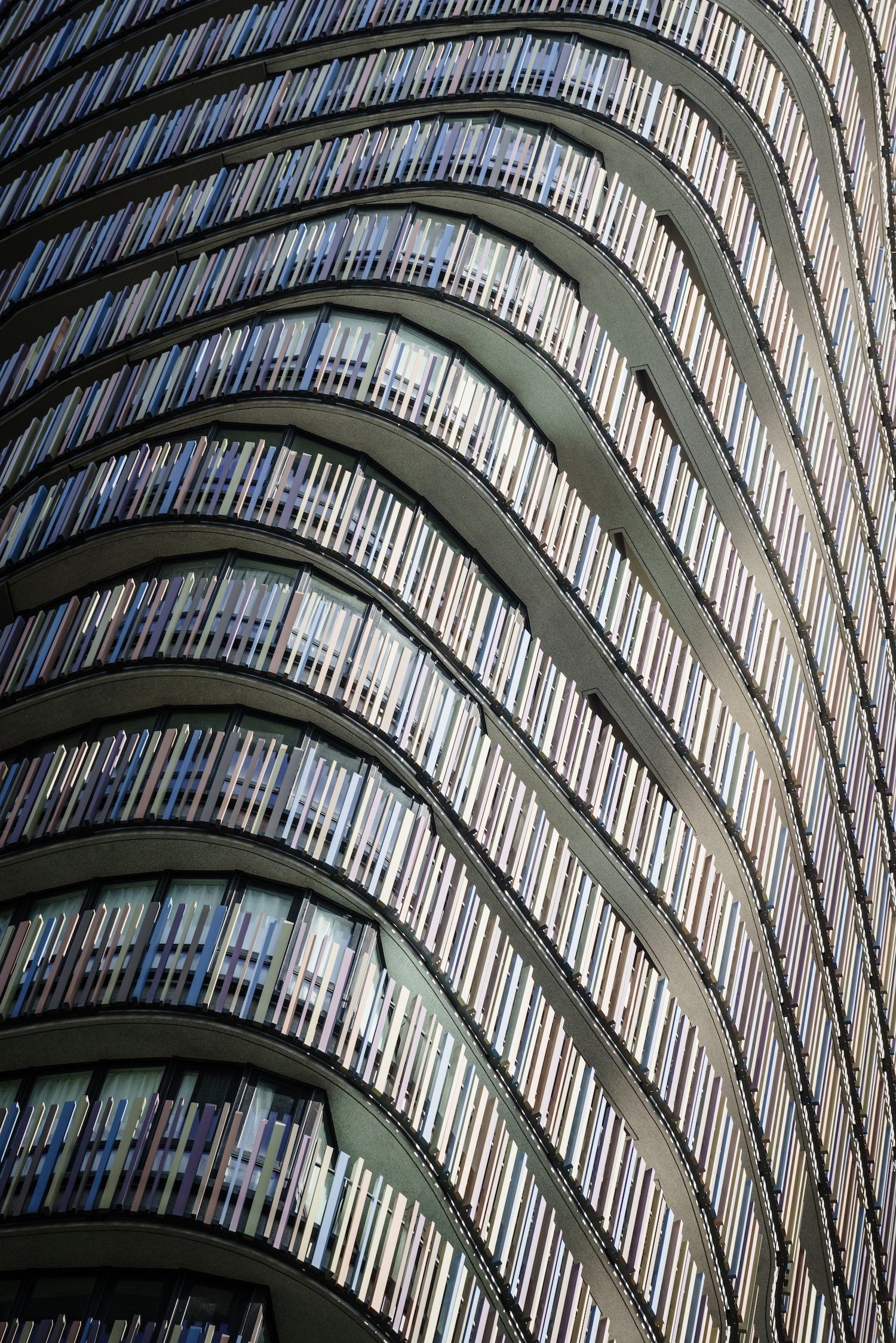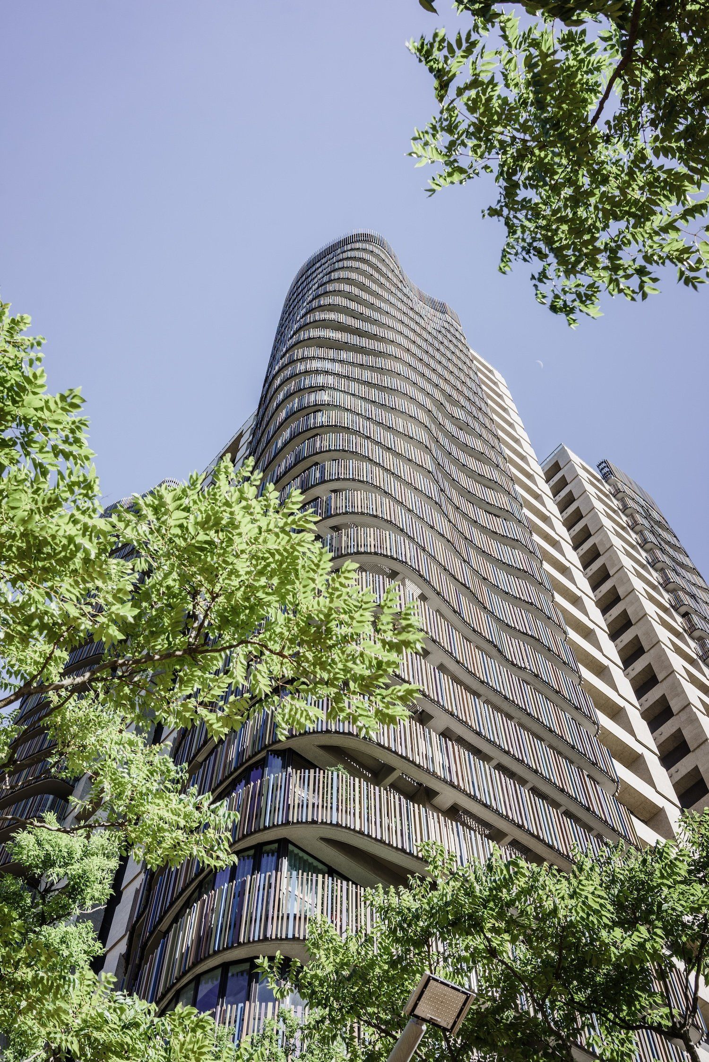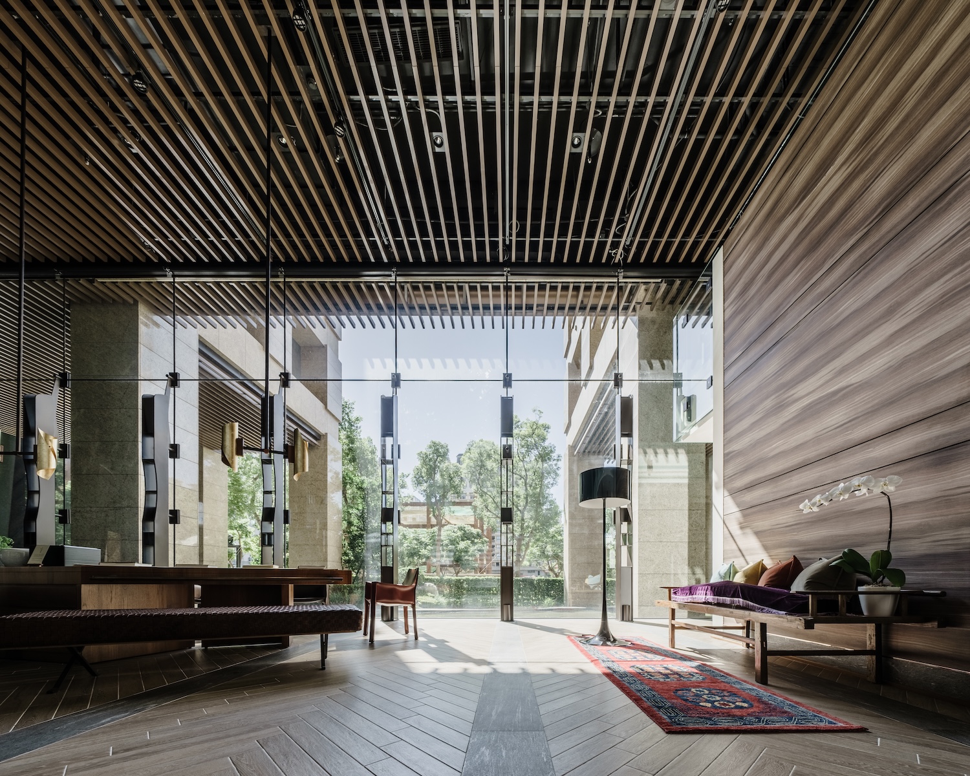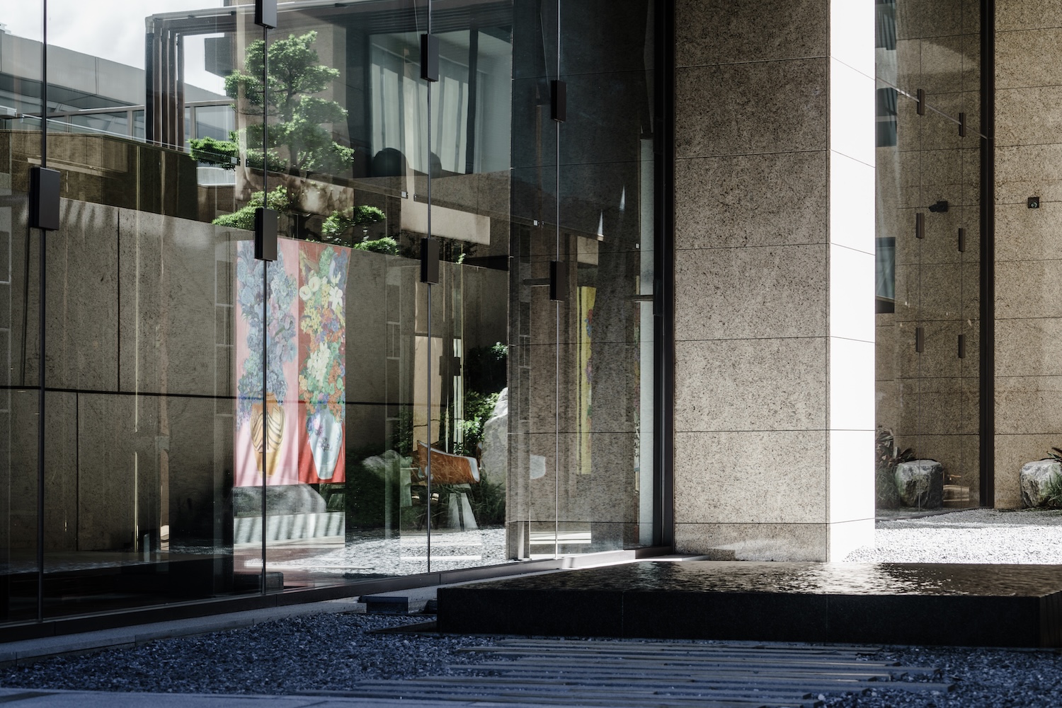Qian Di
Taipei , Taiwan
|
Site area / 4,087 m² |
Gross Floor Area / 45,251 m² |
|
Number of Floors / B4F-27F |
Design Completion / 2012 |
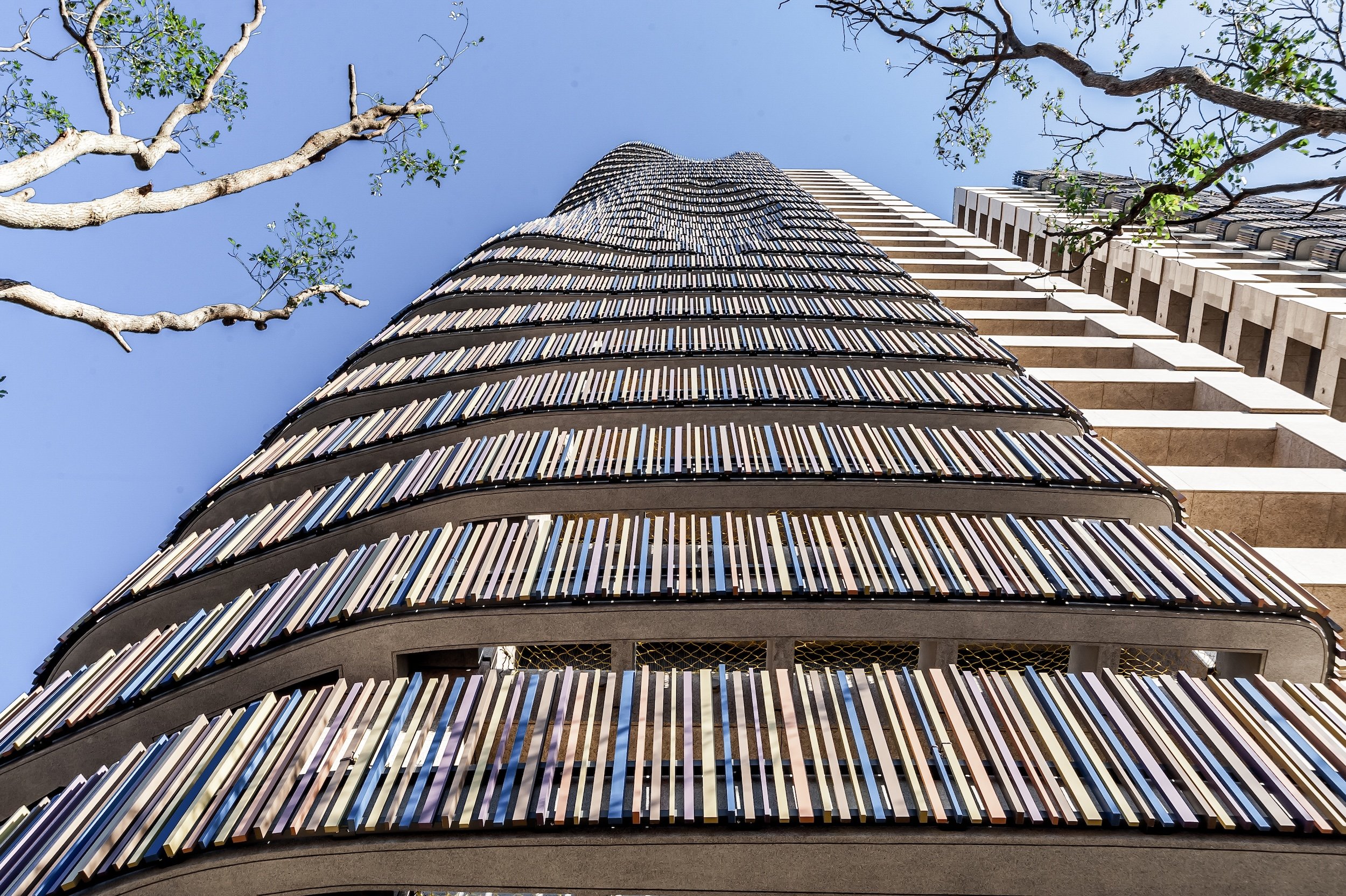
Design Concept
Drawing inspiration from organic life forms, the architecture rises like a giant tree emerging from the surrounding parkland. Flowing, curvilinear façades respond to sunlight and shifting perspectives, creating a building that appears to breathe and evolve. The design reflects the natural rhythm of the forest in Linkou, echoing the harmony between built environment and living landscape, while sparking imagination through movement, light, and form.
|
|
||
|
|
|
|
|
|
||
|
|
||
