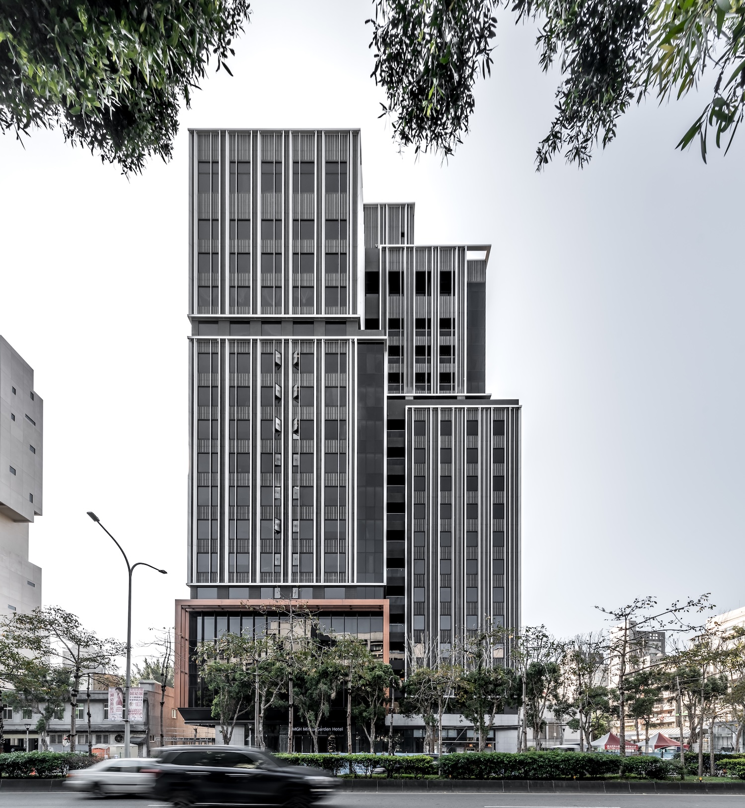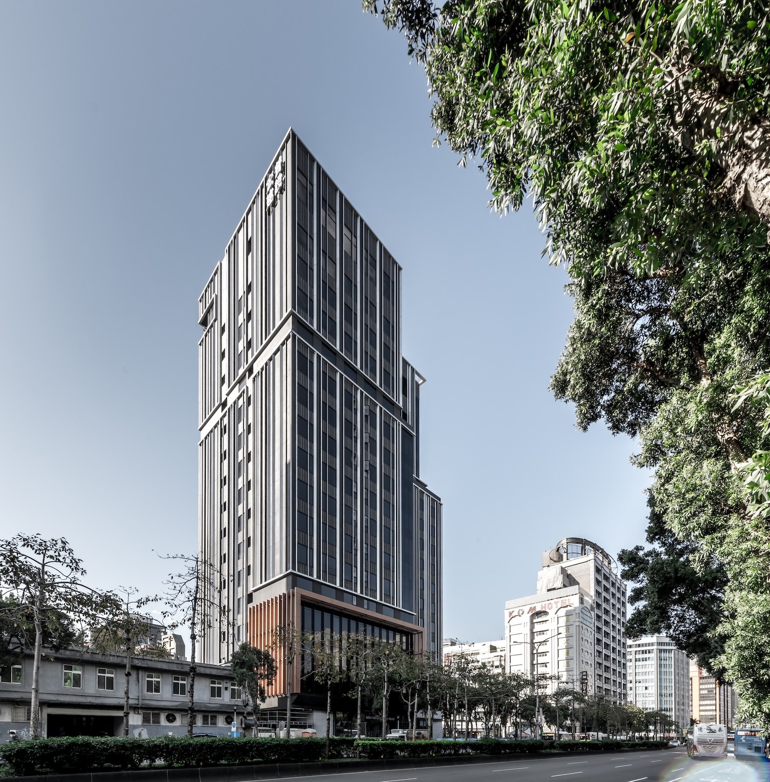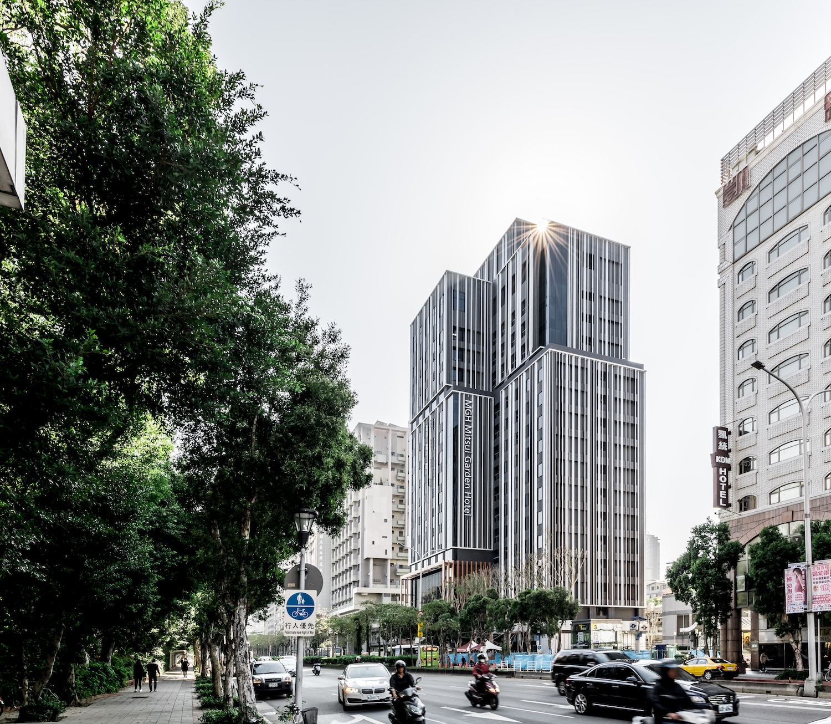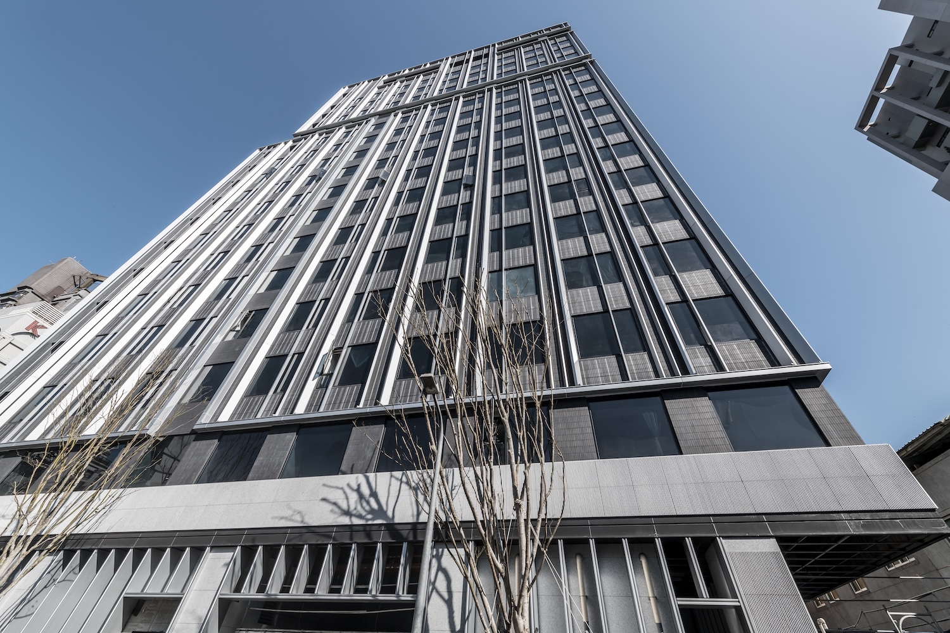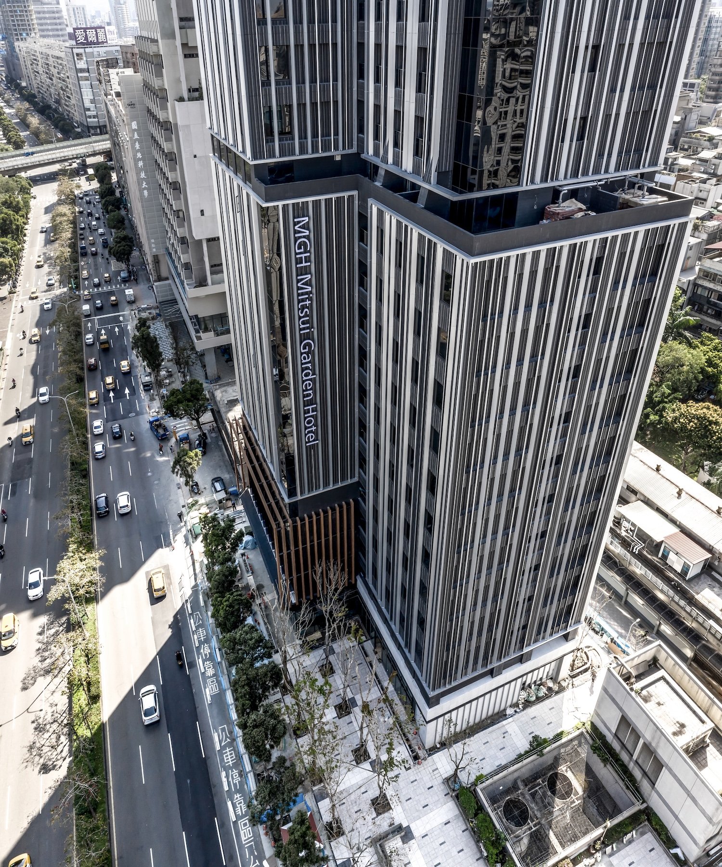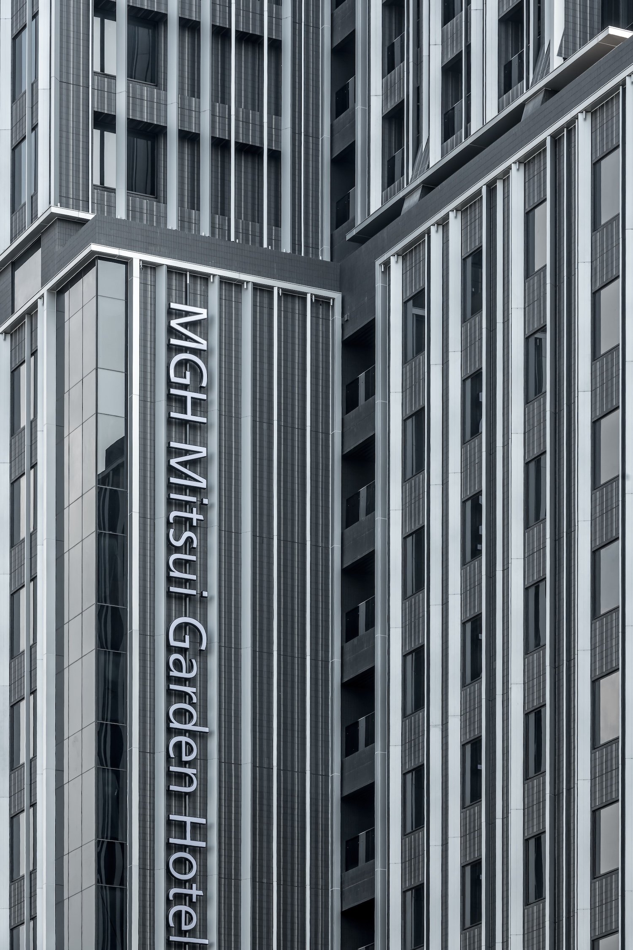Mitsui Garden Hotel
Taipei , Taiwan
|
Site area / 1,467 m² |
Gross Floor Area / 19,149 m² |
|
Number of Floors / B5F-17F |
Design Completion / 2018 |
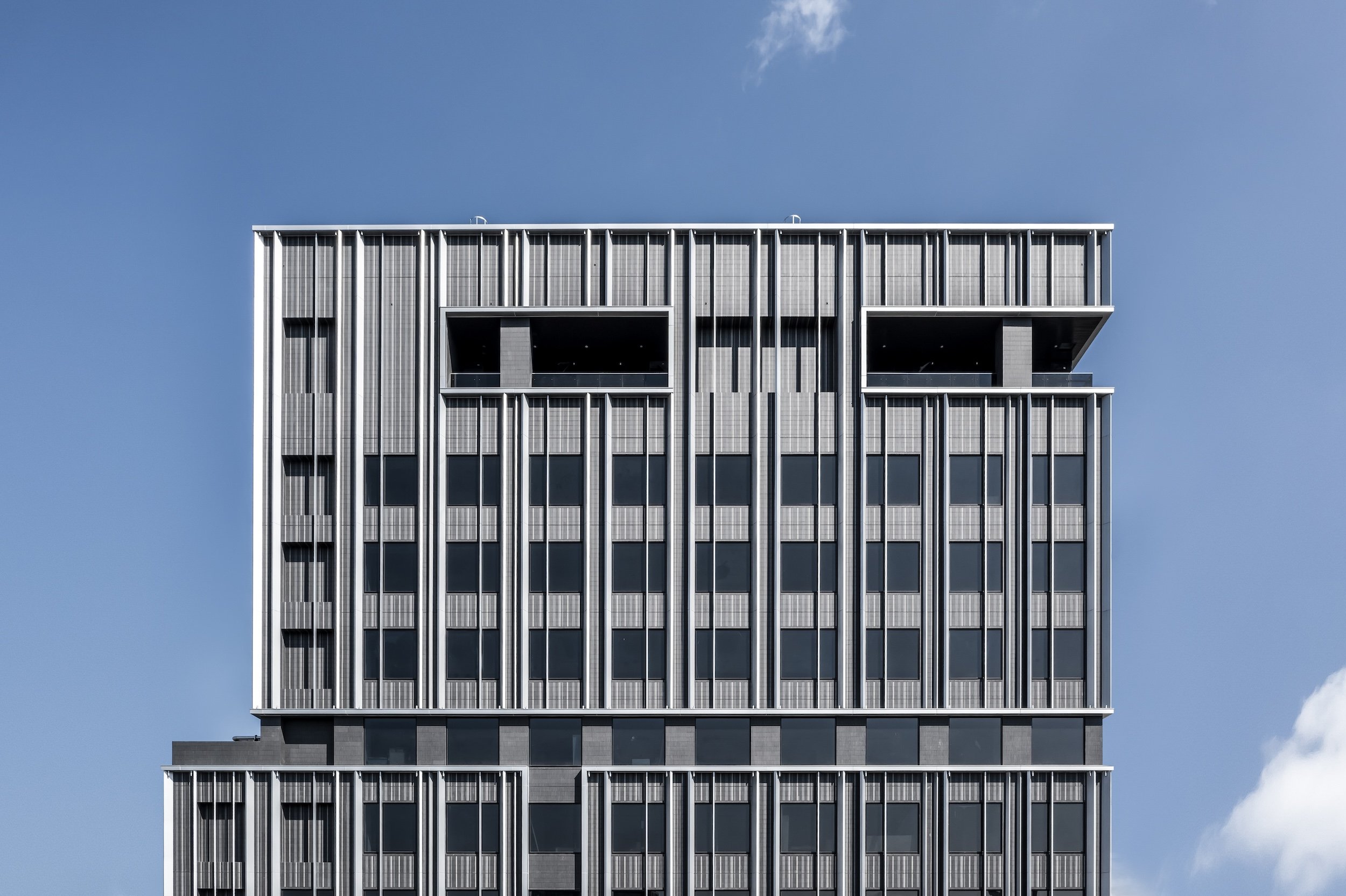
Design Concept
The building’s façade draws inspiration from the rhythm of string instruments, using vertical lines to express a serene, flowing tempo through light and shadow. Every detail—from the entryway to timber louvers, tile surfaces, and glass railings—has been crafted to convey elegance and craftsmanship. With full support from the client and a meticulous construction team, the result is a layered, emotionally resonant architectural expression.
|
|
|
|
|
|
|
|
|
|
|
|
