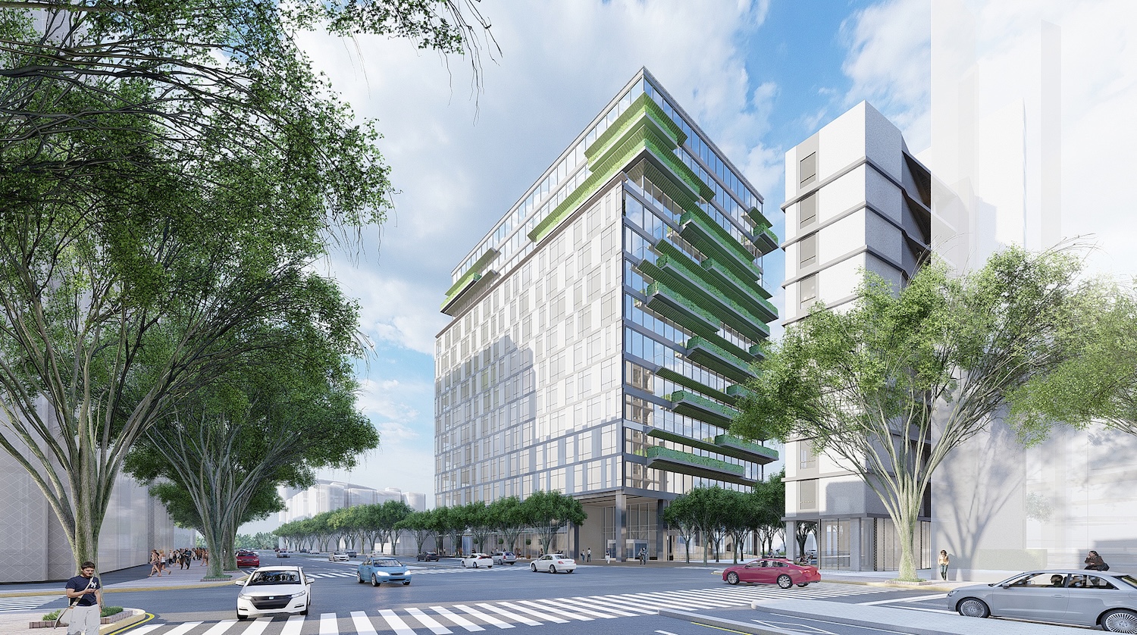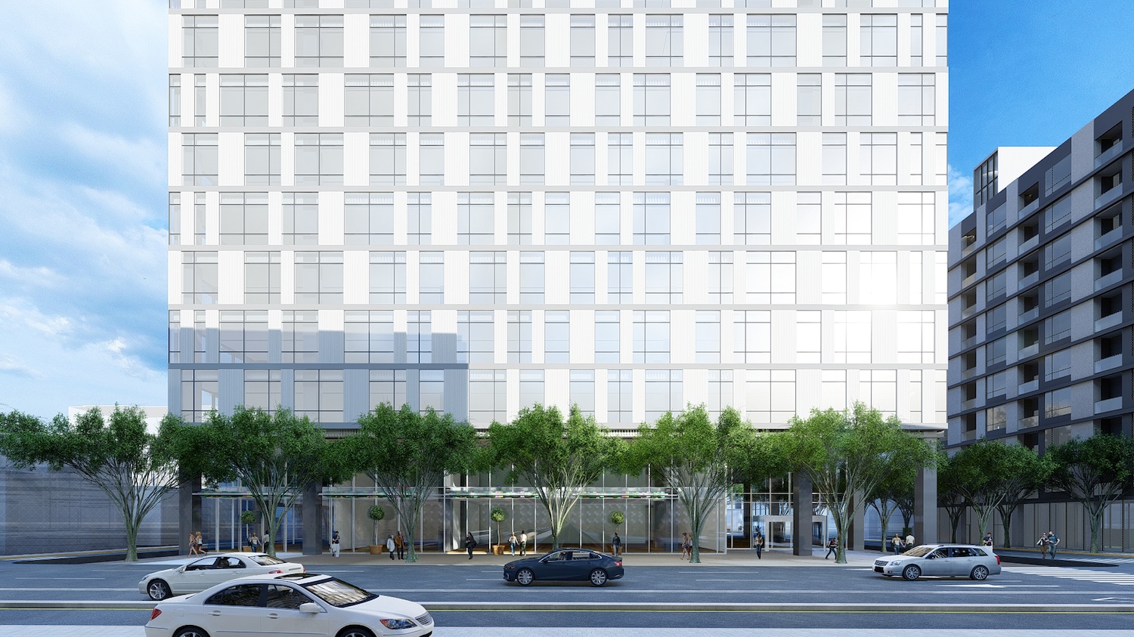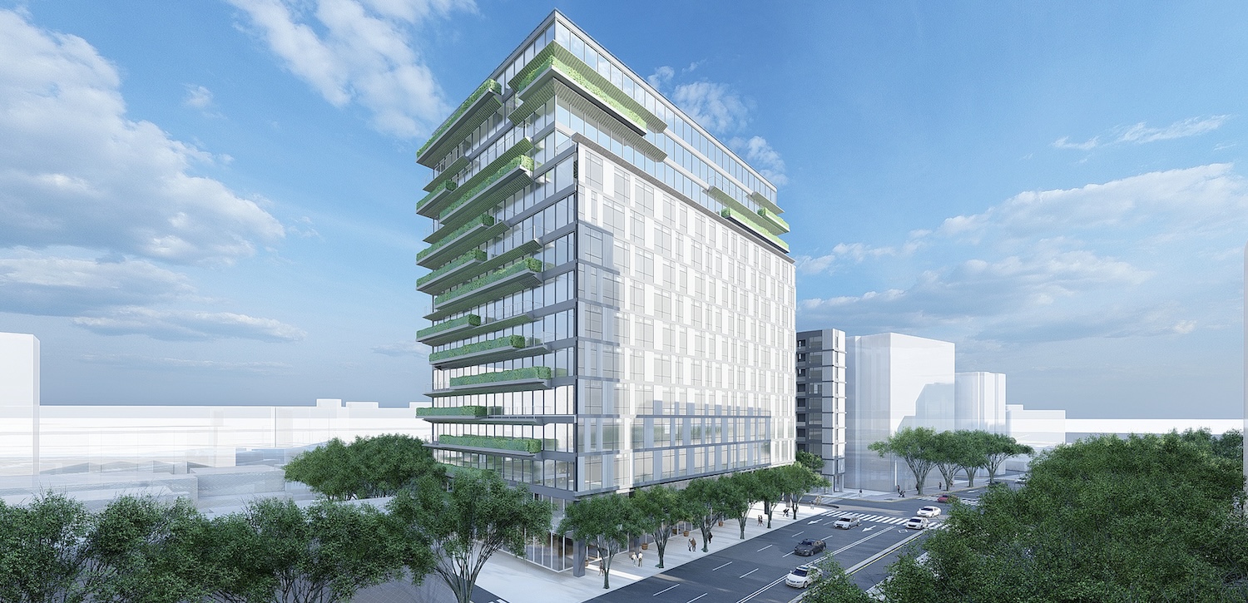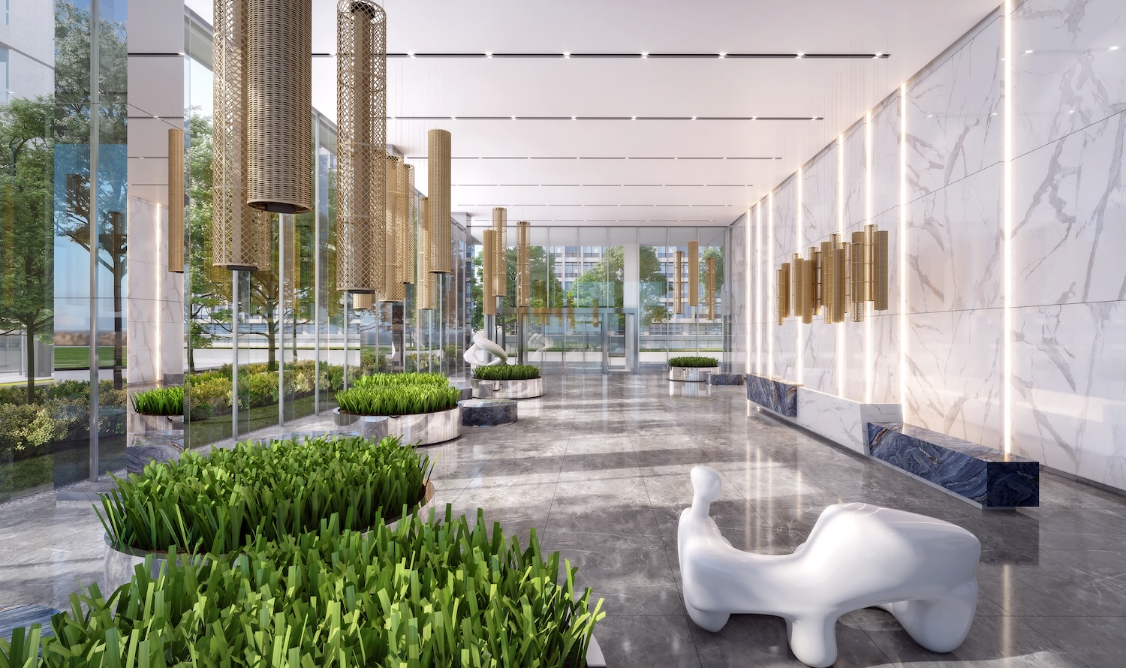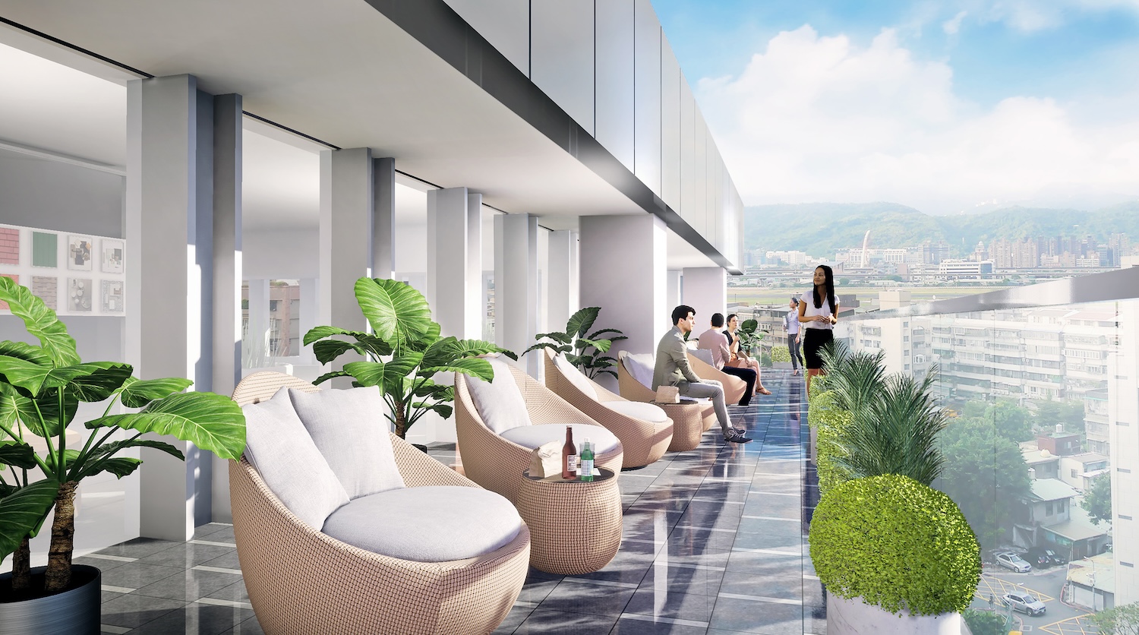Kindom Minquan Urban Renewal Project
Taipei , Taiwan
|
Site area / 4,392 m² |
Gross Floor Area / 75,494 m² |
|
Number of Floors / B4F-15F |
Design Completion / 2022 |
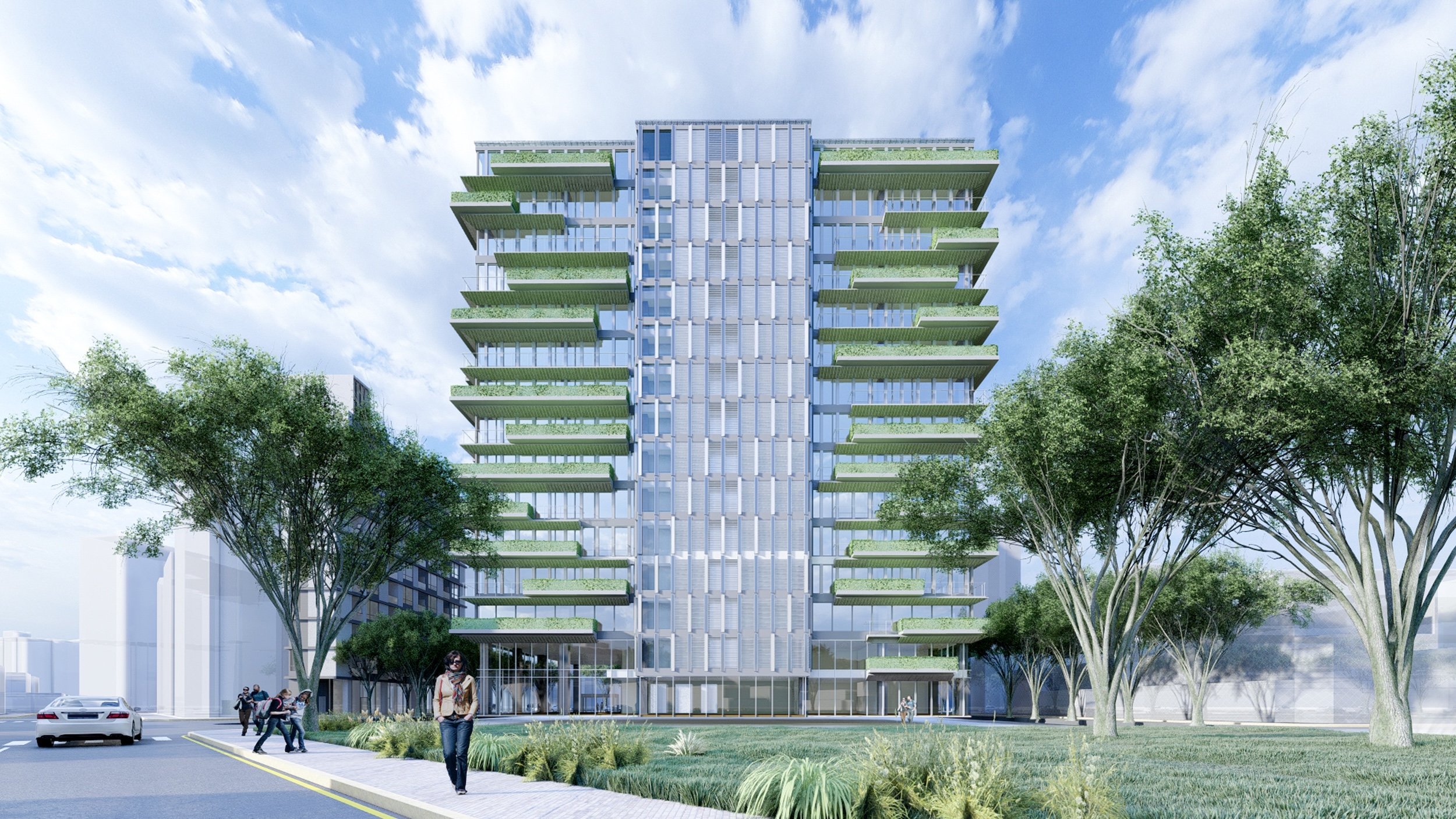
Design Concept
Built around the principles of sustainability, AI integration, health, and circular use, this project preserves mature trees and introduces green belts and civic plazas around its perimeter. At upper levels, a public materials museum invites visitors to learn and enjoy the views. Inspired by the upward growth of an old tree, the tower’s stepped green balconies and fluid curtain walls form a vertical landscape—merging architecture, ecology, and community into a living urban sculpture.
|
|
|
|
|
|
|
|
|
