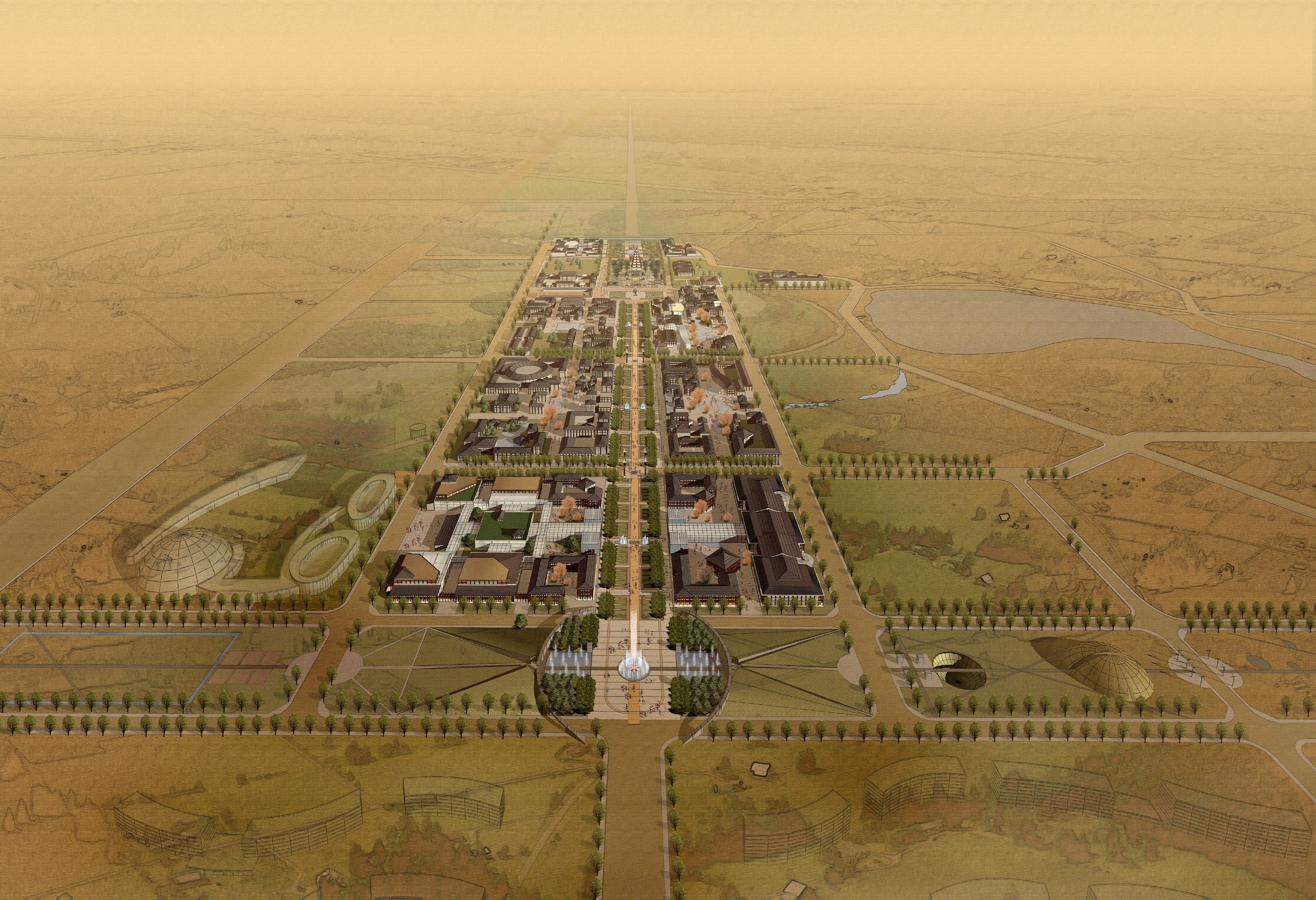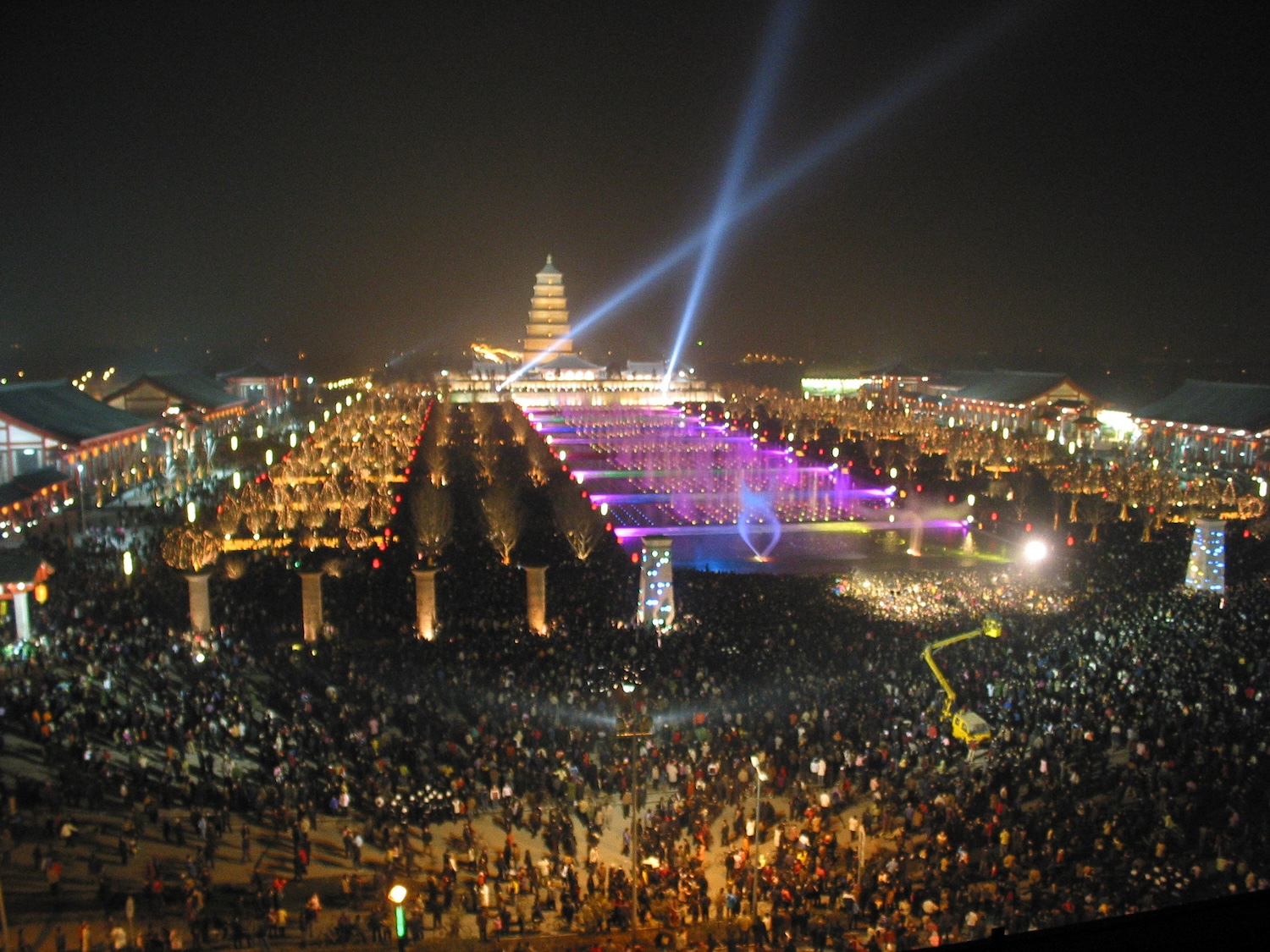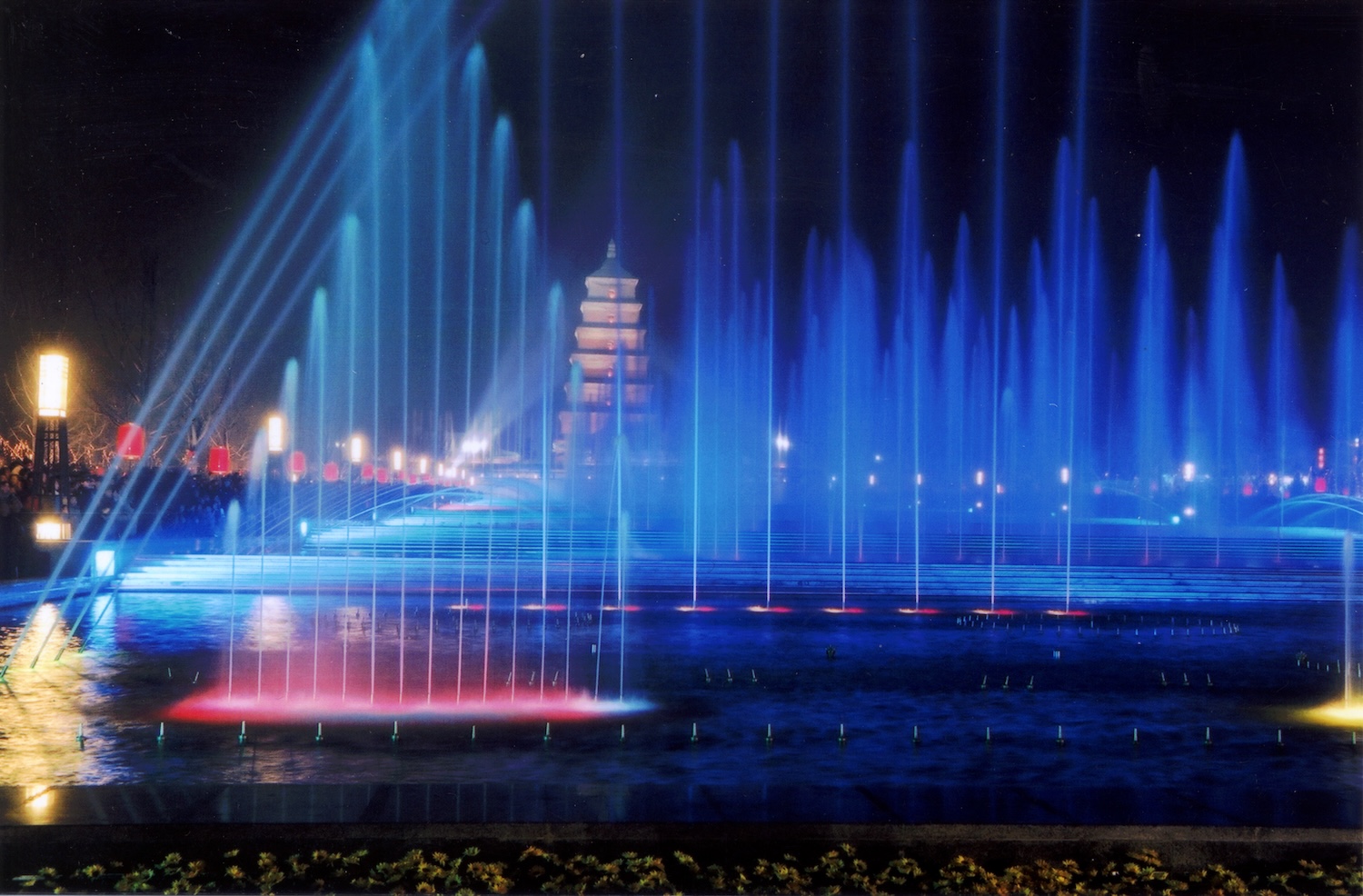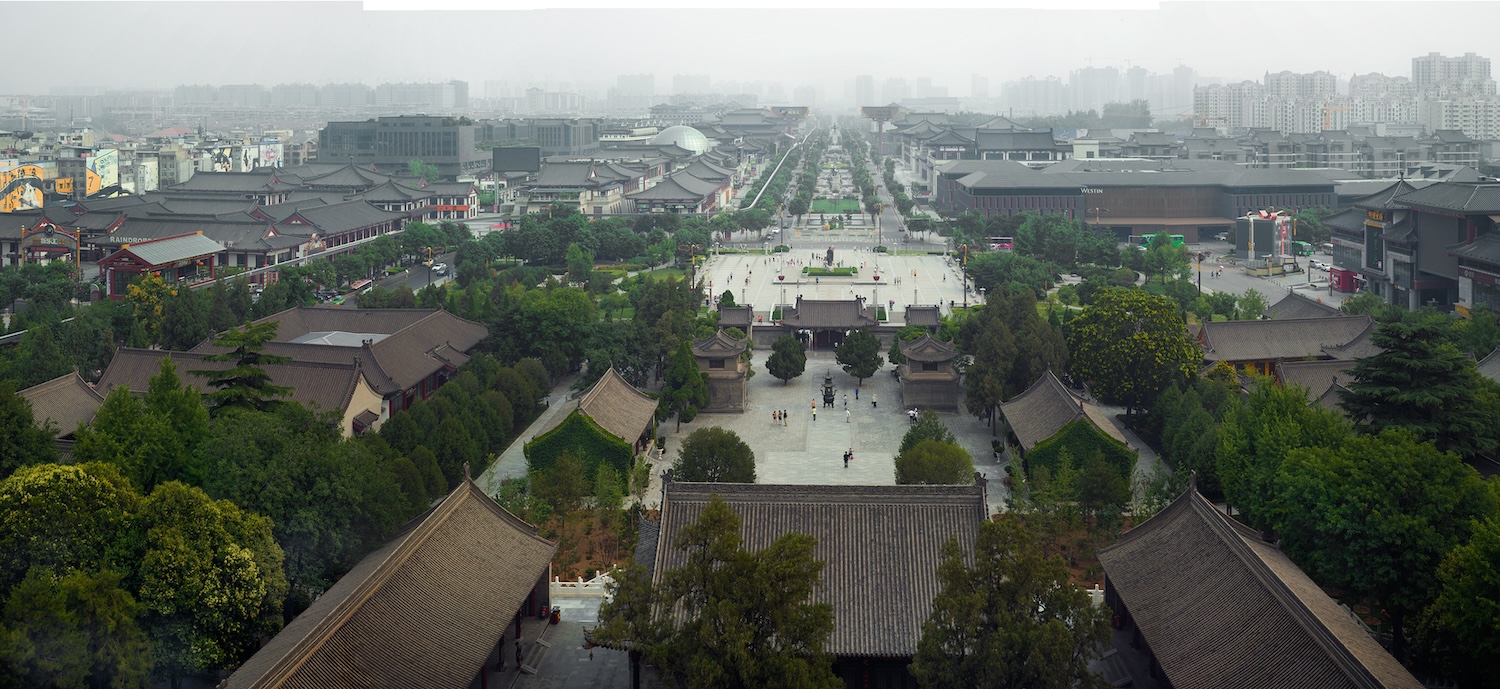Dayanta Recreation Area
Xian , China
|
Site area / 4,046,860 m² |
Gross Floor Area / 1,333,340 m² |
|
Number of Floors / B2F-5F |
Design Completion / 2005 |

Design Concept
Blending Tang Dynasty-inspired architecture with the concept of a “city beyond the city,” this project redefines classical spatial hierarchies using modern materials like glass and metal. It preserves the cultural essence of traditional forms while dismantling physical barriers to create an open, inclusive environment. The design balances heritage with modernity, offering a vibrant urban setting where themed spaces support diverse community activities and foster a rich public life.
 |
|
|
|
|
|
|
|



