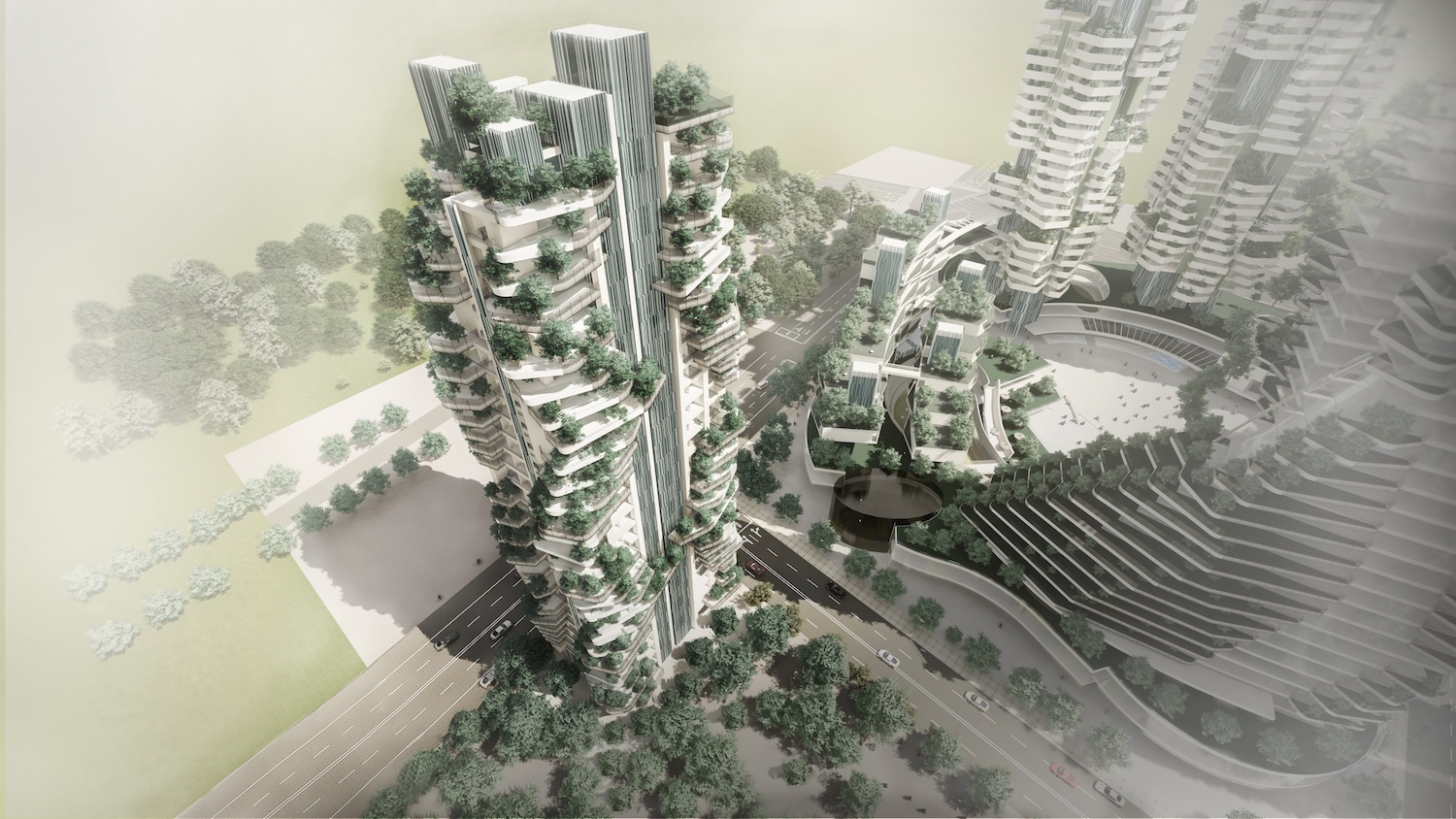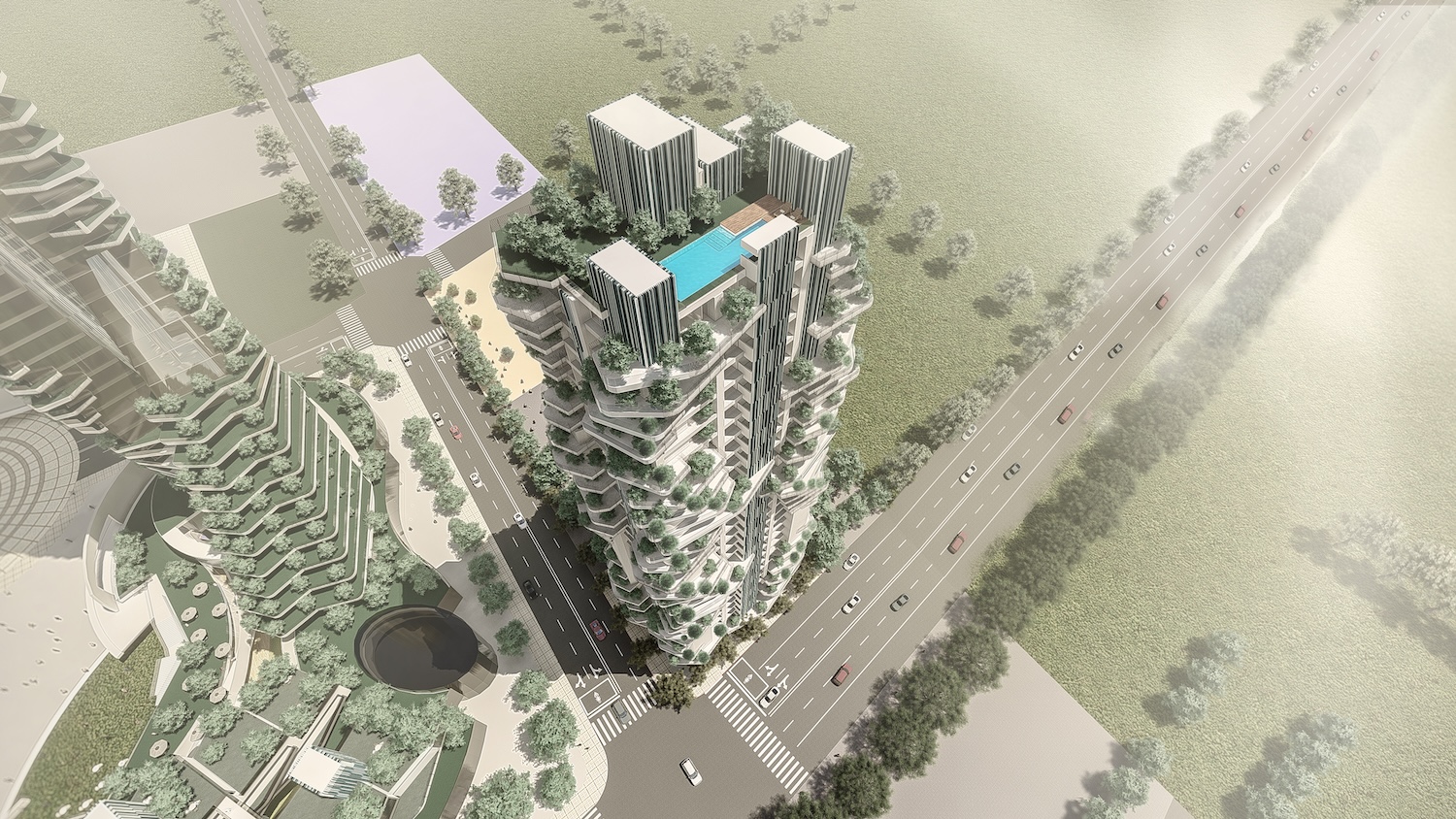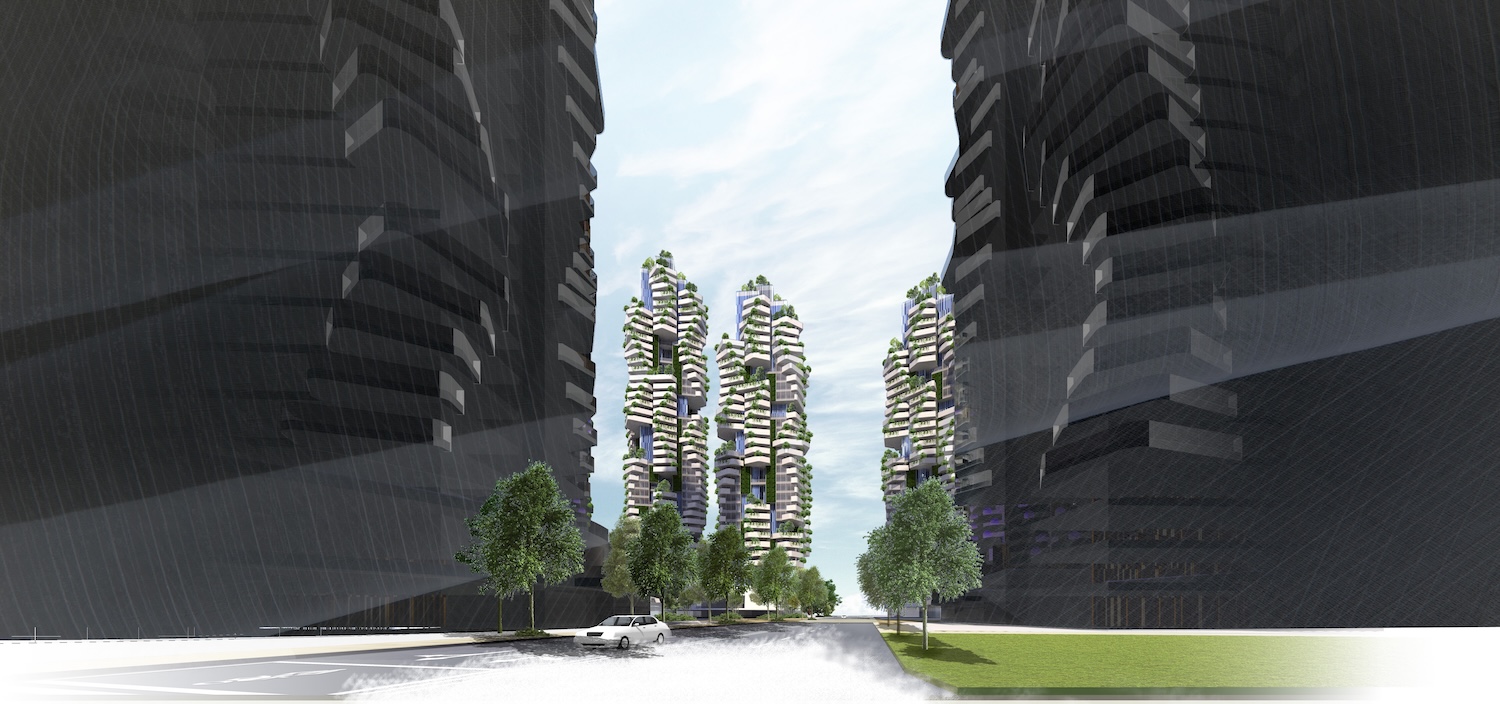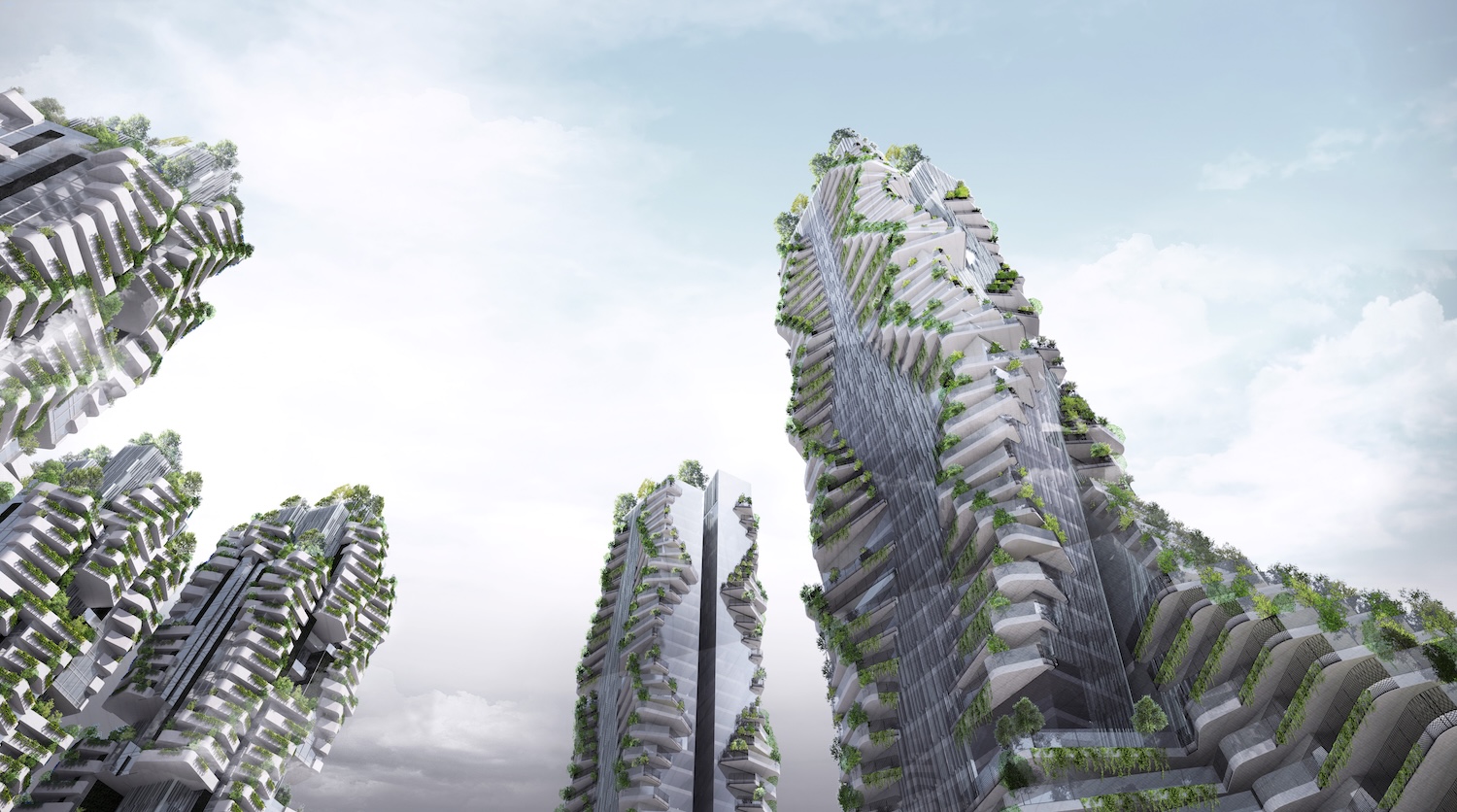CPDC Residential Master Planning
Kaohsiung , Taiwan
|
Site area / 43,647 m² |
Gross Floor Area / 255,335 m² |
|
Number of Floors / B3F-40F |
Design Completion / 2018 |
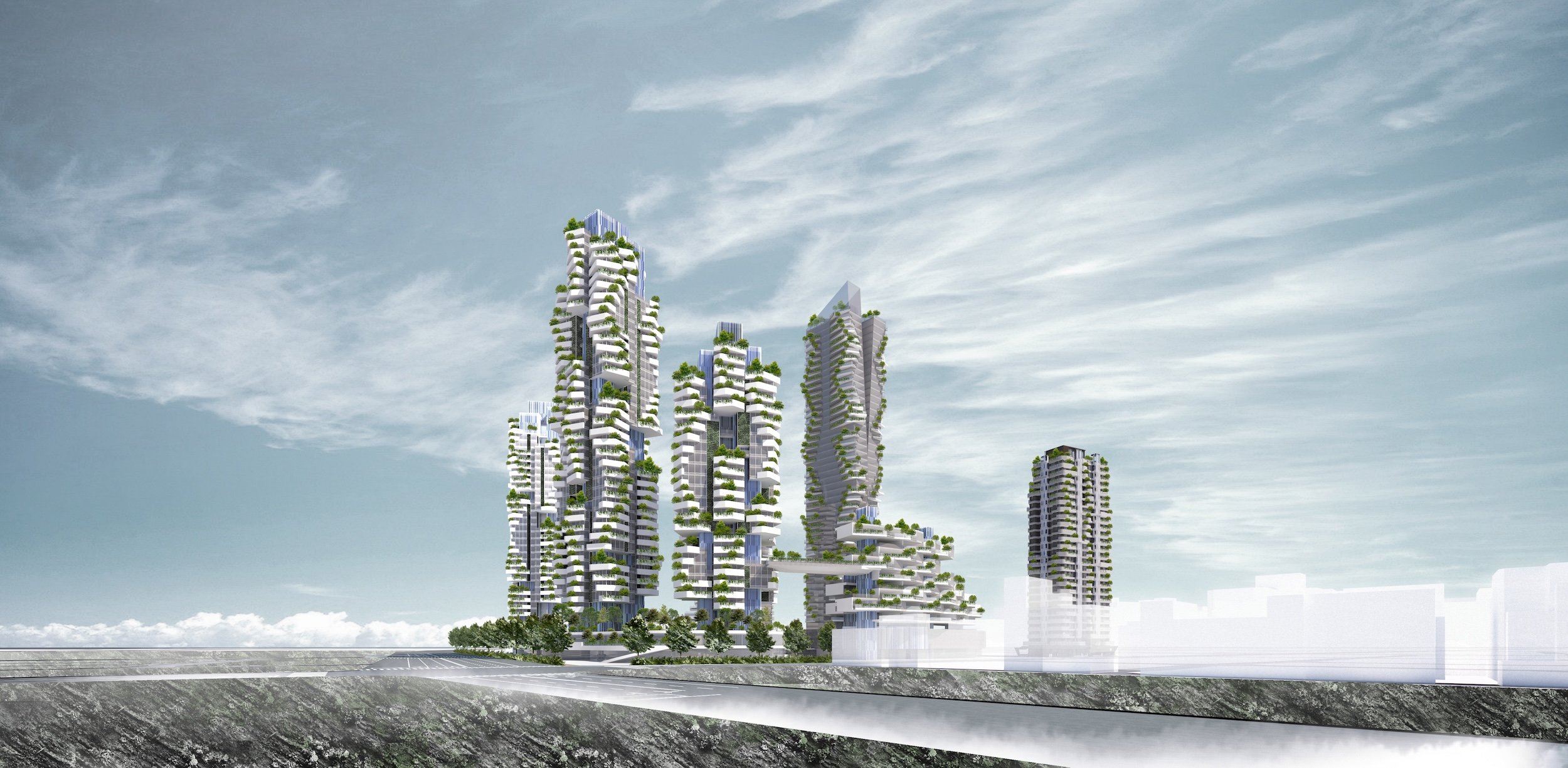
Design Concept
LInspired by the towering peaks of Zhangjiajie, this coastal development in Kaohsiung features a series of mountain-like vertical forms that echo the surrounding landscape. Facades incorporate vertical greenery and carbon-absorbing materials to support carbon neutrality, while the all-age design addresses diverse lifestyle needs. Blending greenery, safety, and well-being, the project creates an inclusive and resilient living environment. By integrating urban vitality with natural form, it redefines the future of sustainable waterfront living.
|
|
|
|
|
|
