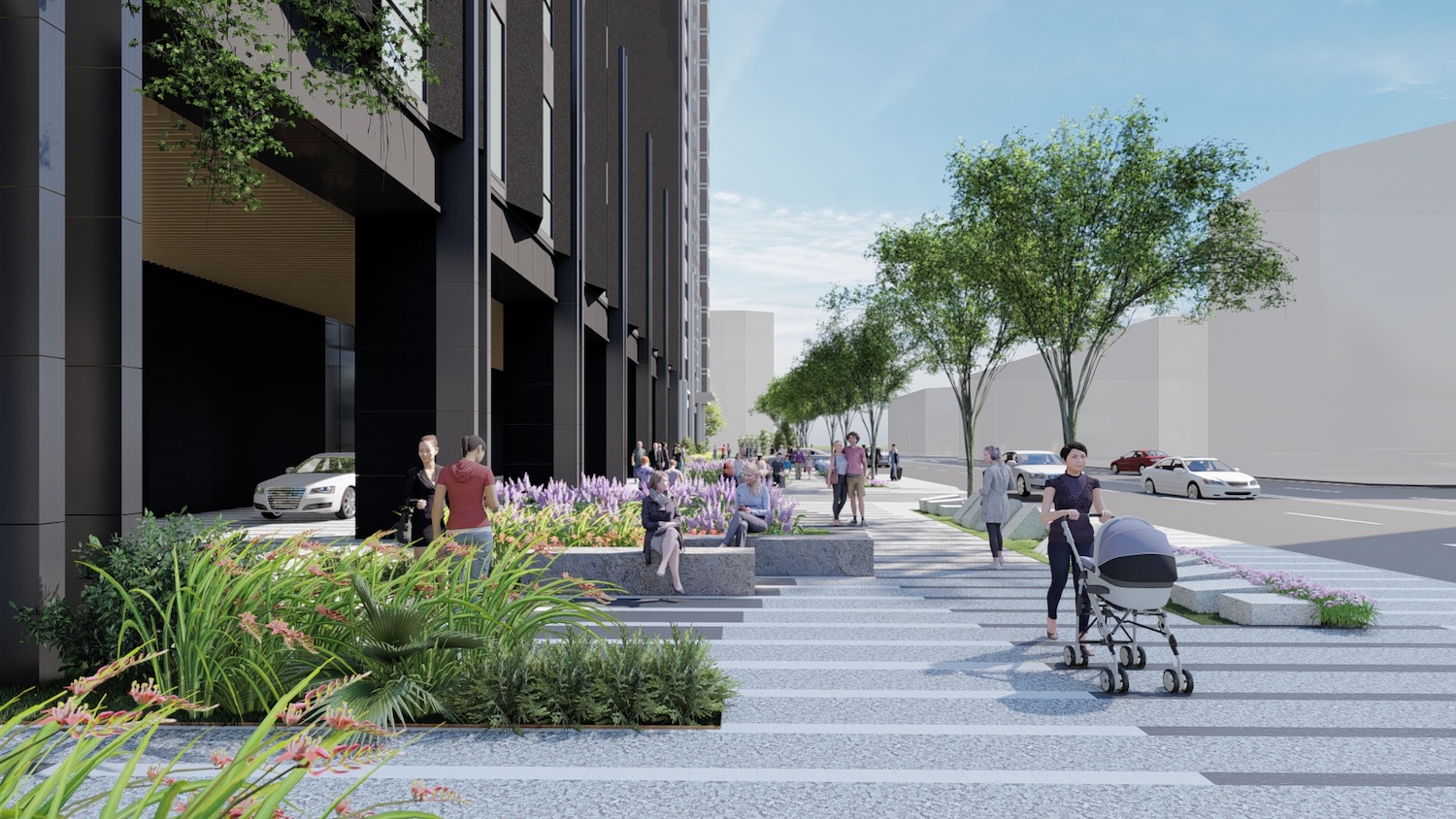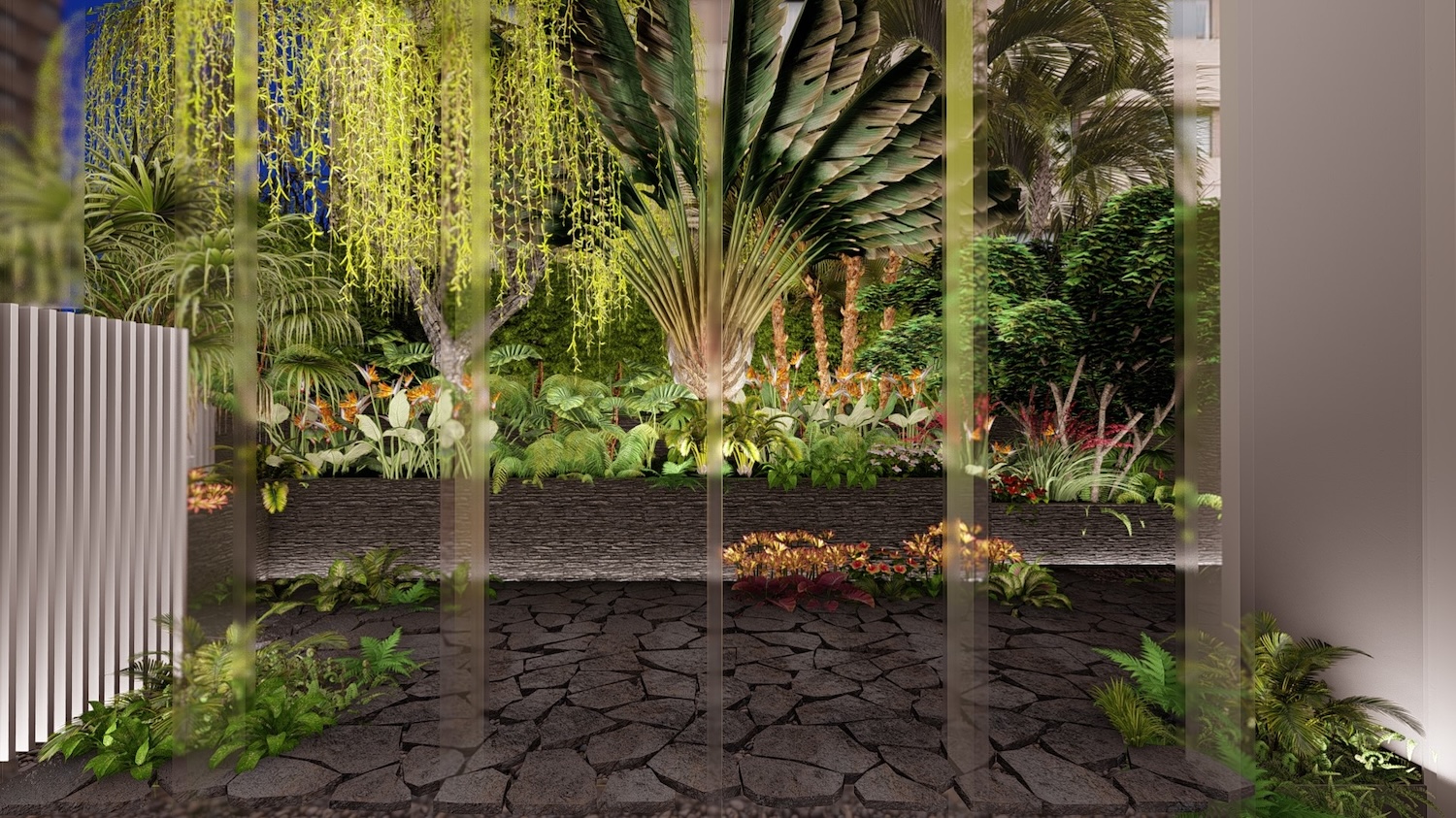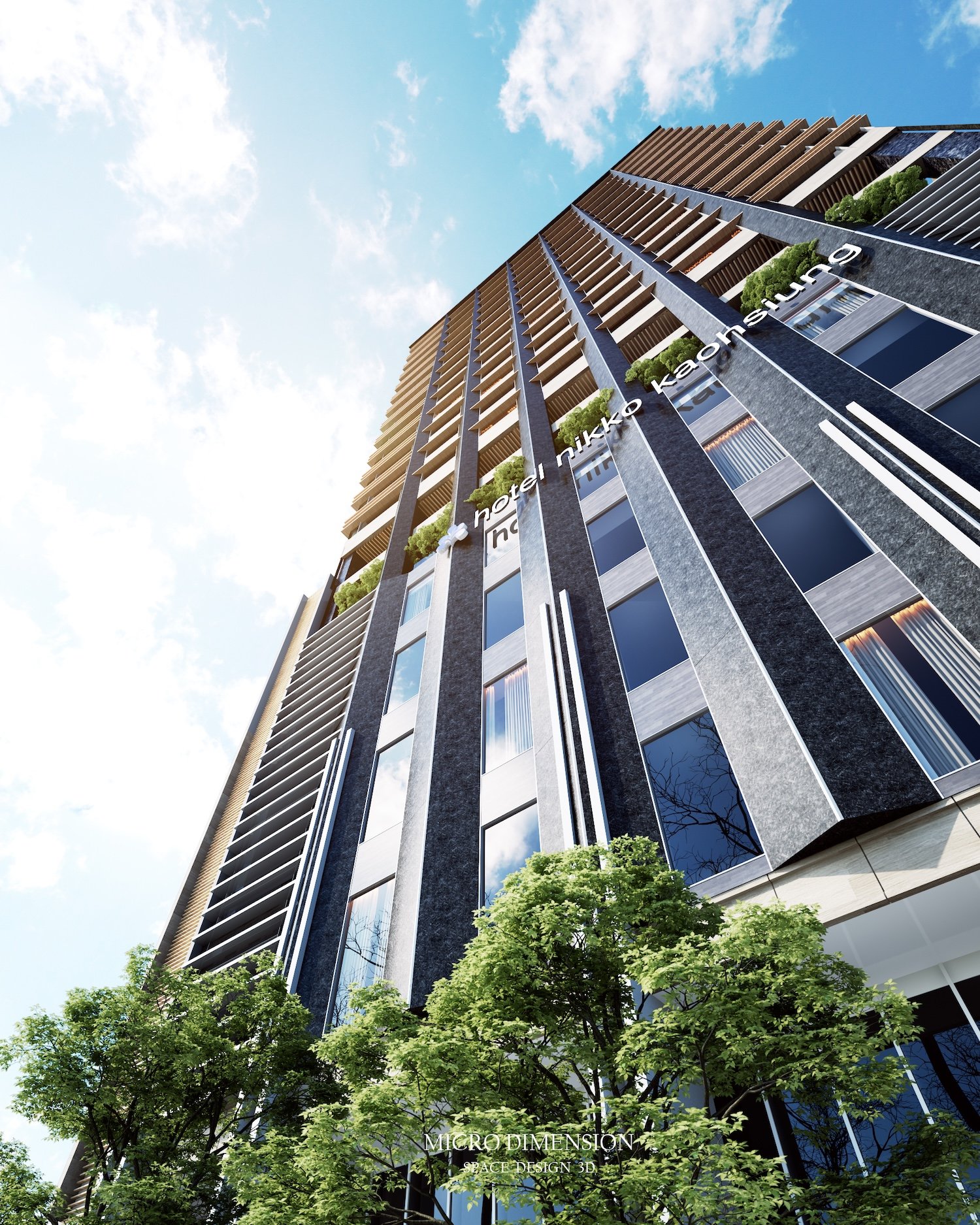CDC Kaohsiung
Kaohsiung , Taiwan
|
Site area / 5,125 m² |
Gross Floor Area / 65,416 m² |
|
Number of Floors / B4F-29F |
Design Completion/ 2023 |
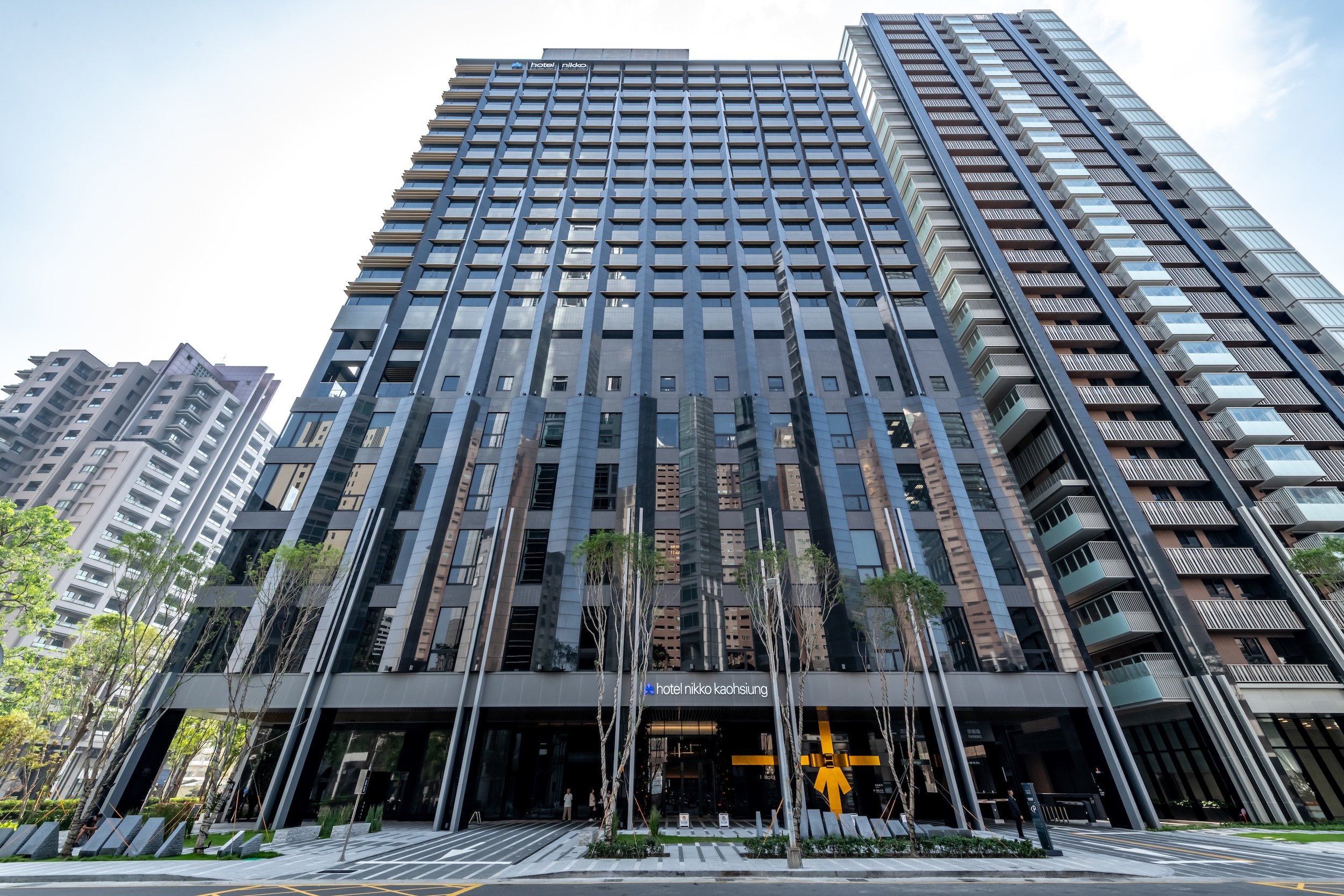
Design Concept
Located in Kaohsiung’s Qianzhen District, this mixed-use development combines the residential "He Lu Residence" with the luxury "Hotel Nikko Kaohsiung" via a connecting skybridge. The integration allows residents to access hotel amenities such as a gym, pool, and dining facilities, blurring the line between everyday living and premium hospitality. Designed with vertical efficiency and shared functions, the project exemplifies a new model of urban density where housing and commerce operate in seamless synergy.
|
|
|
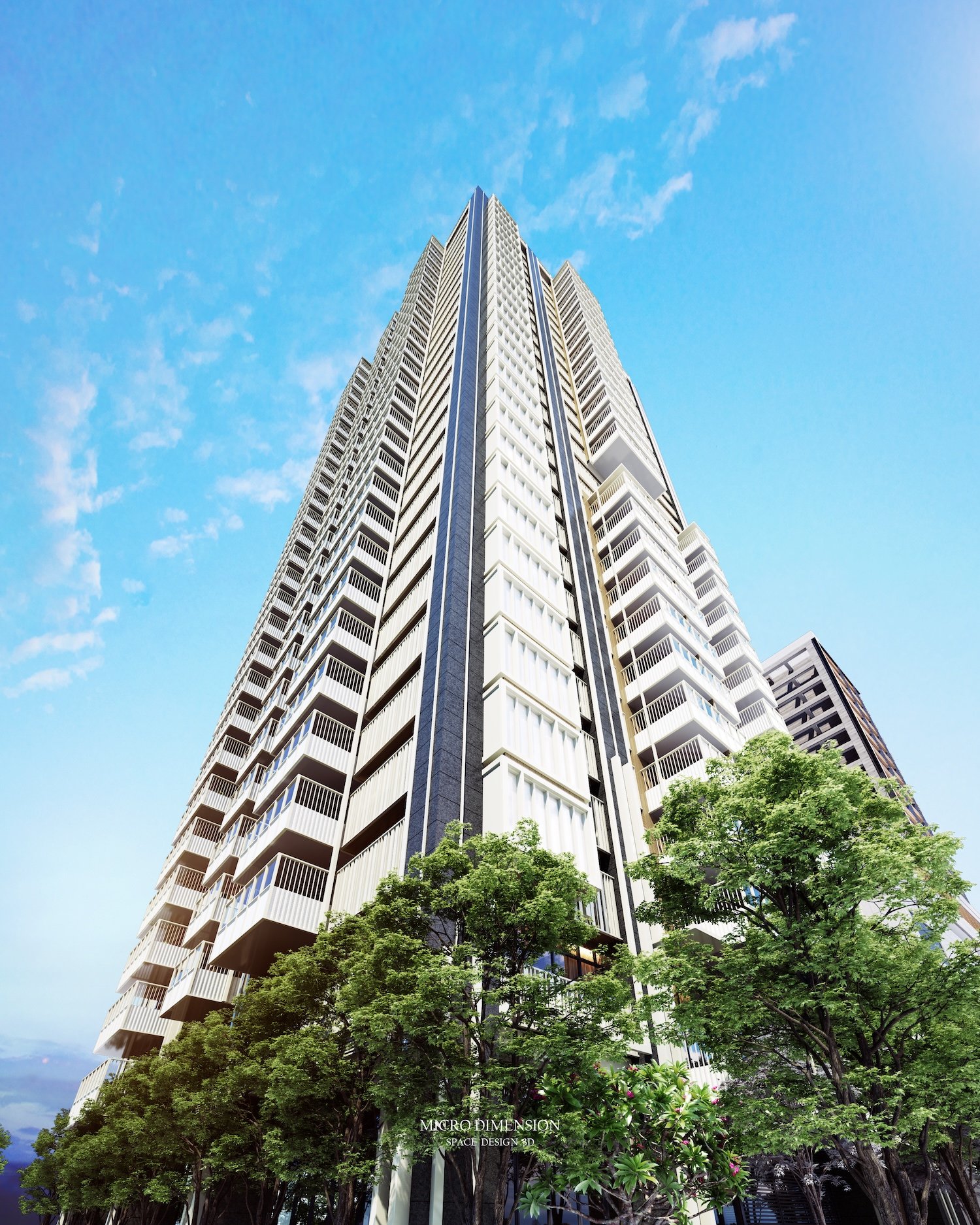 |
|
|
|
|
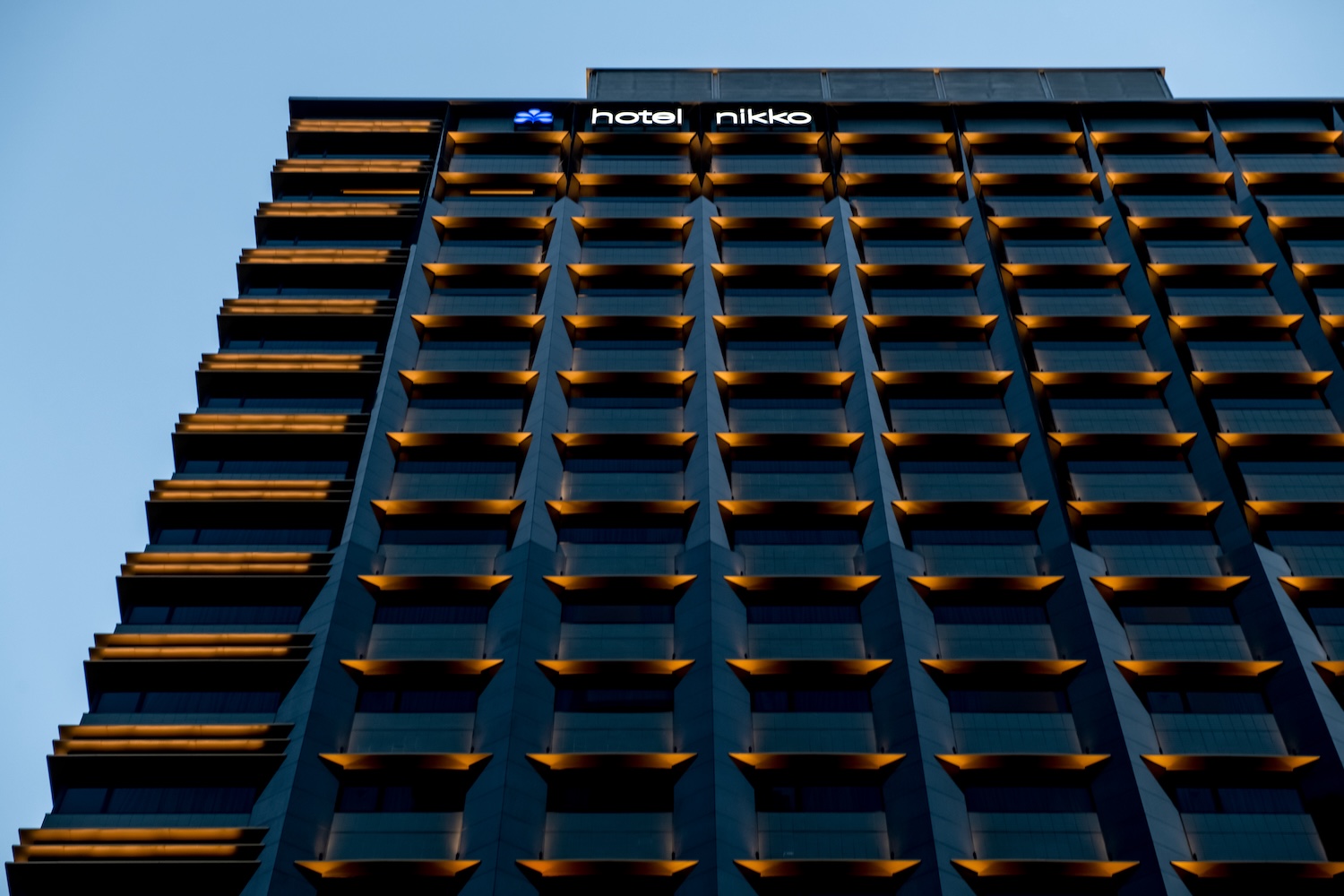 |
