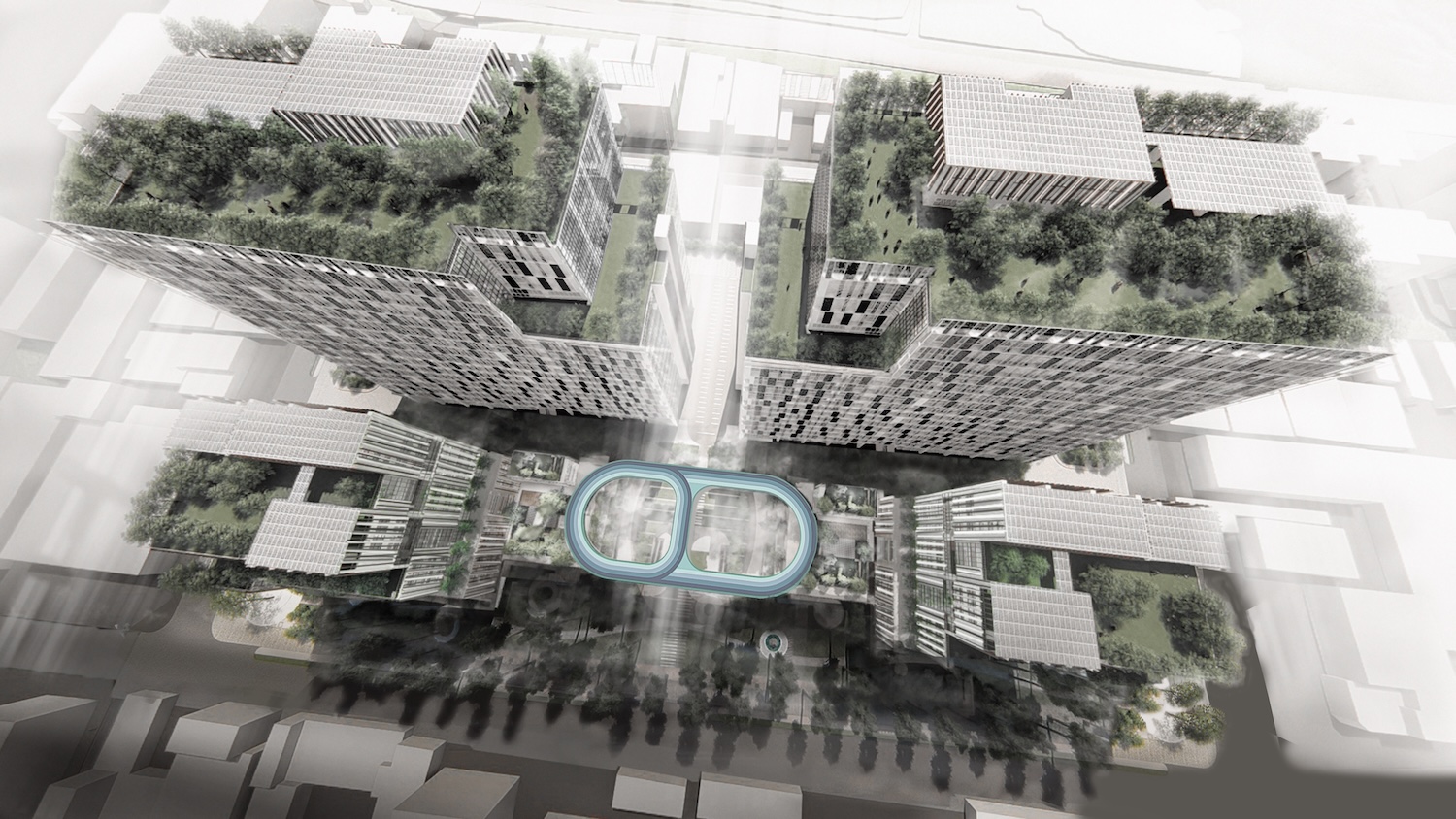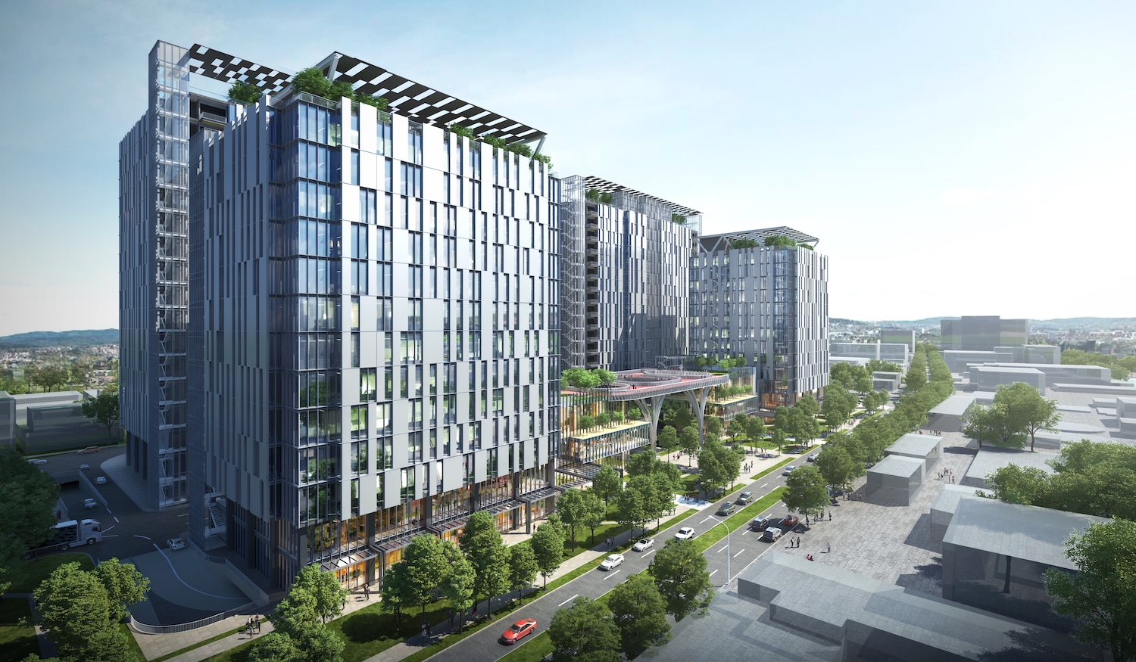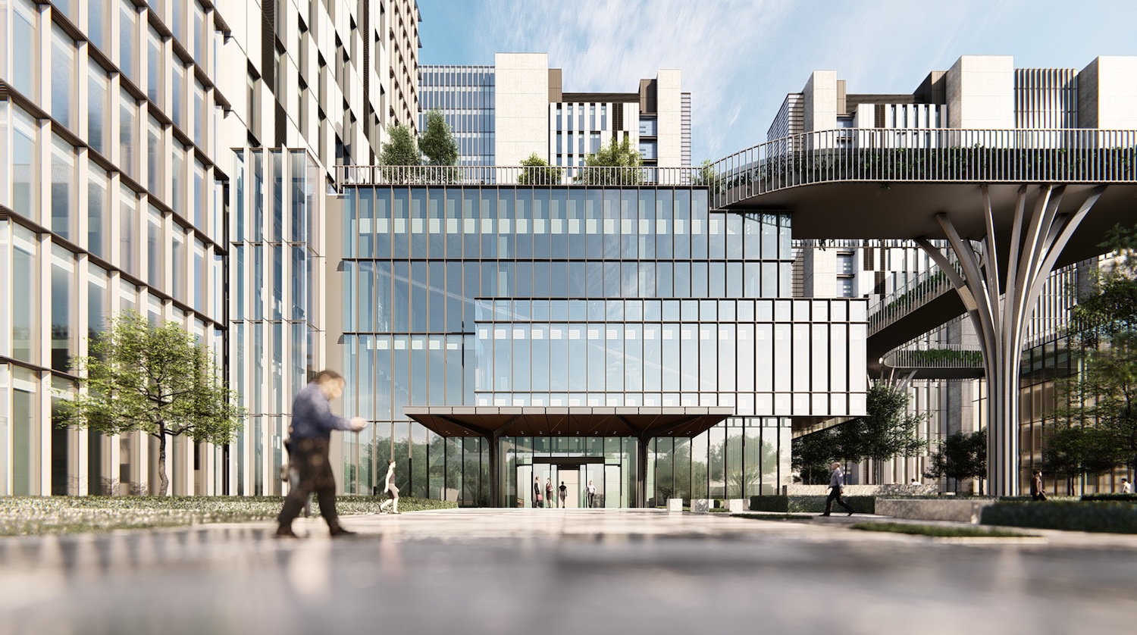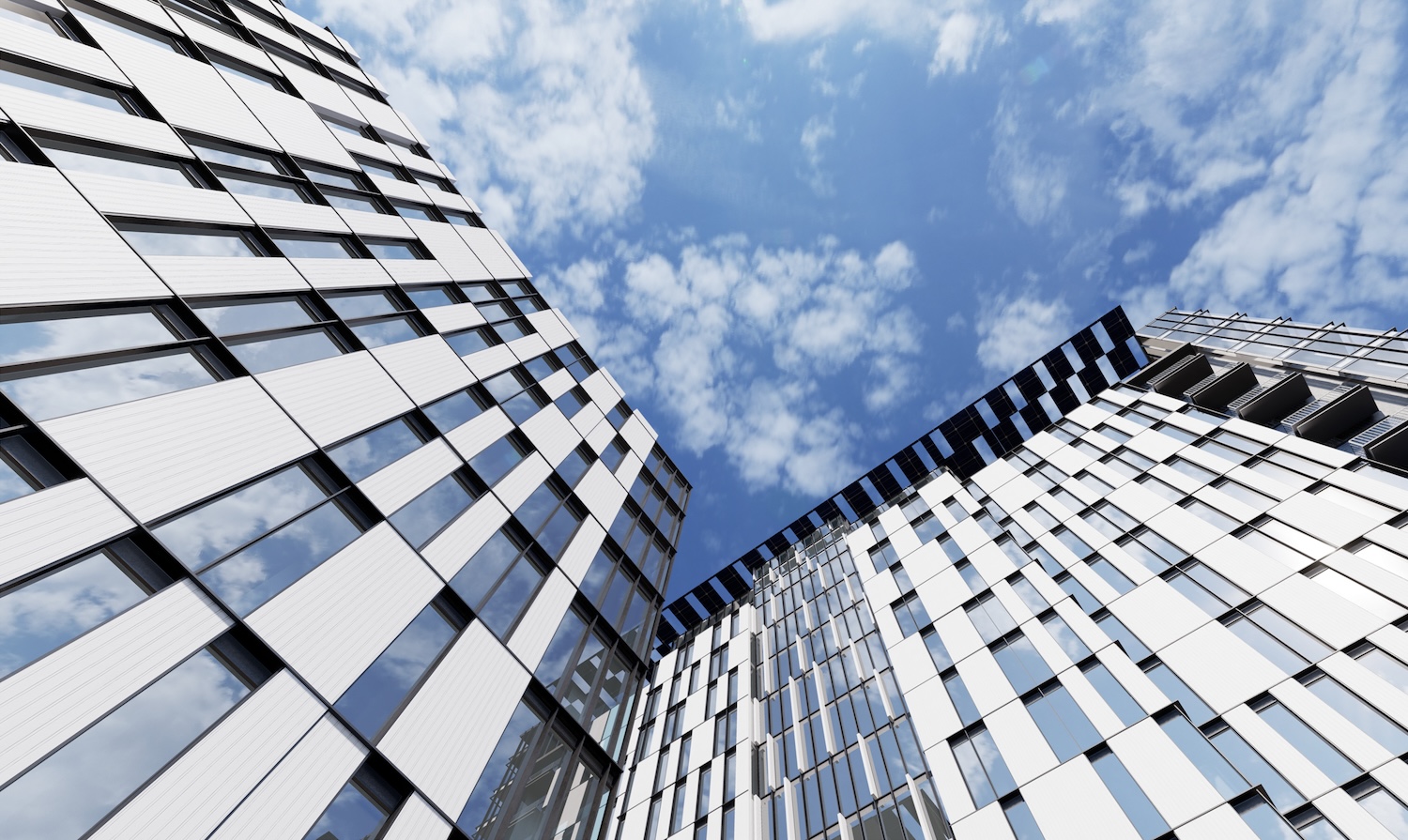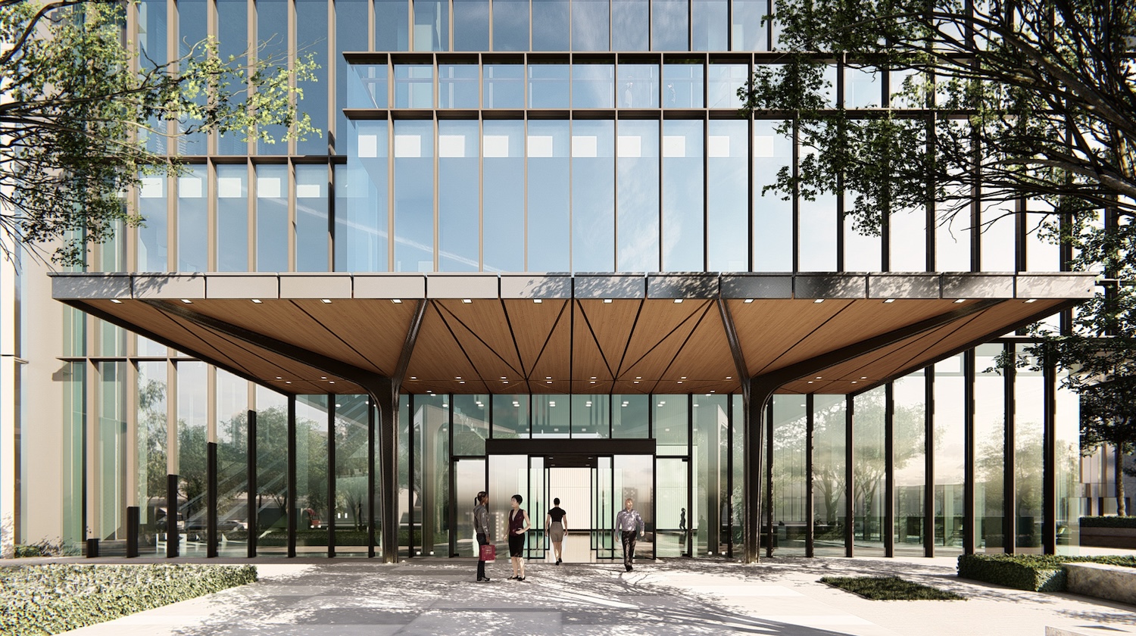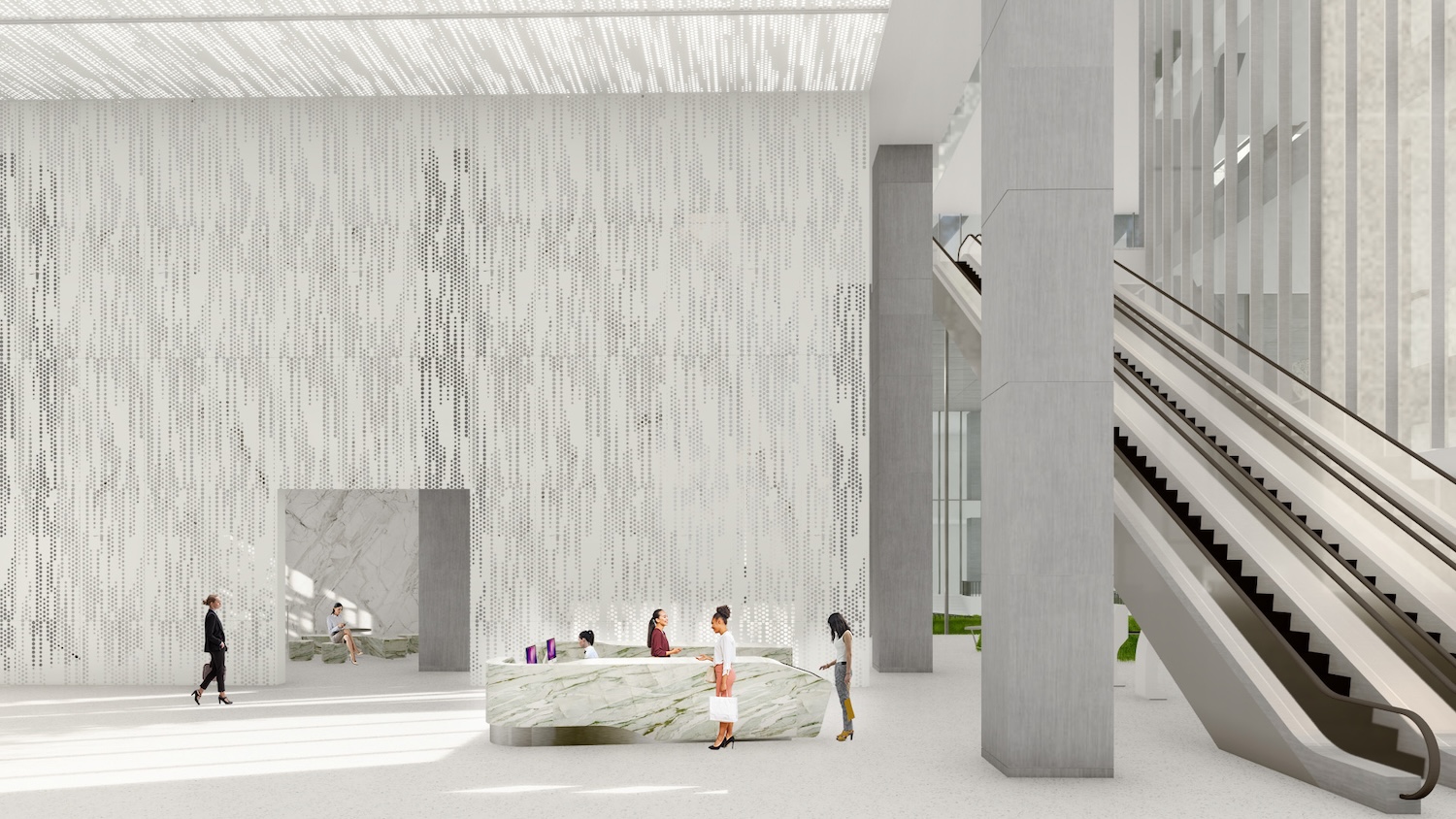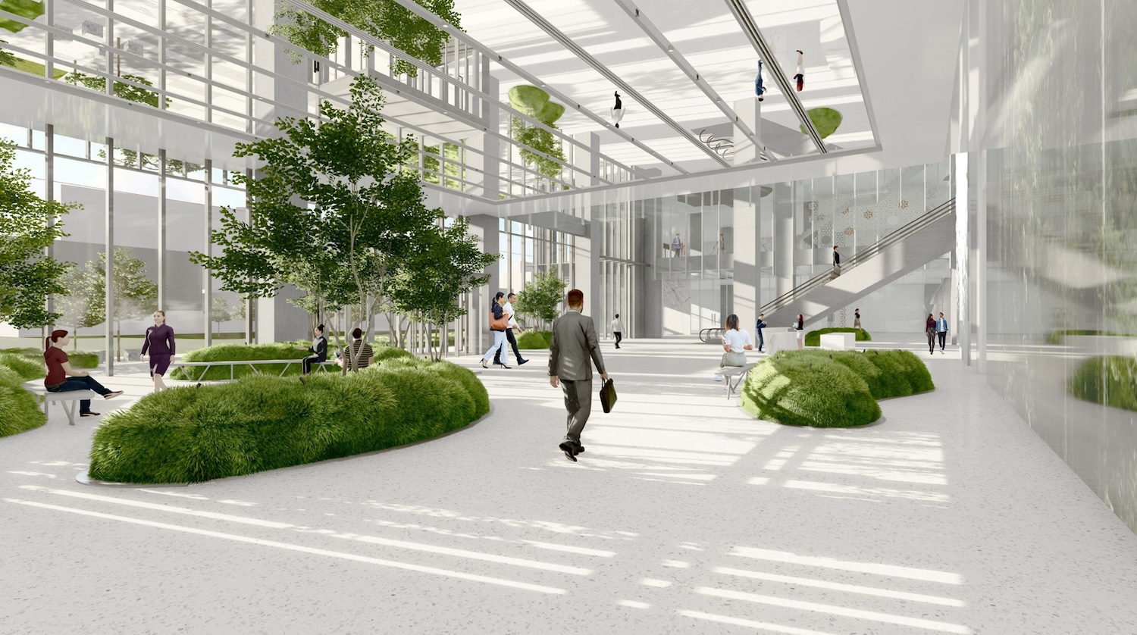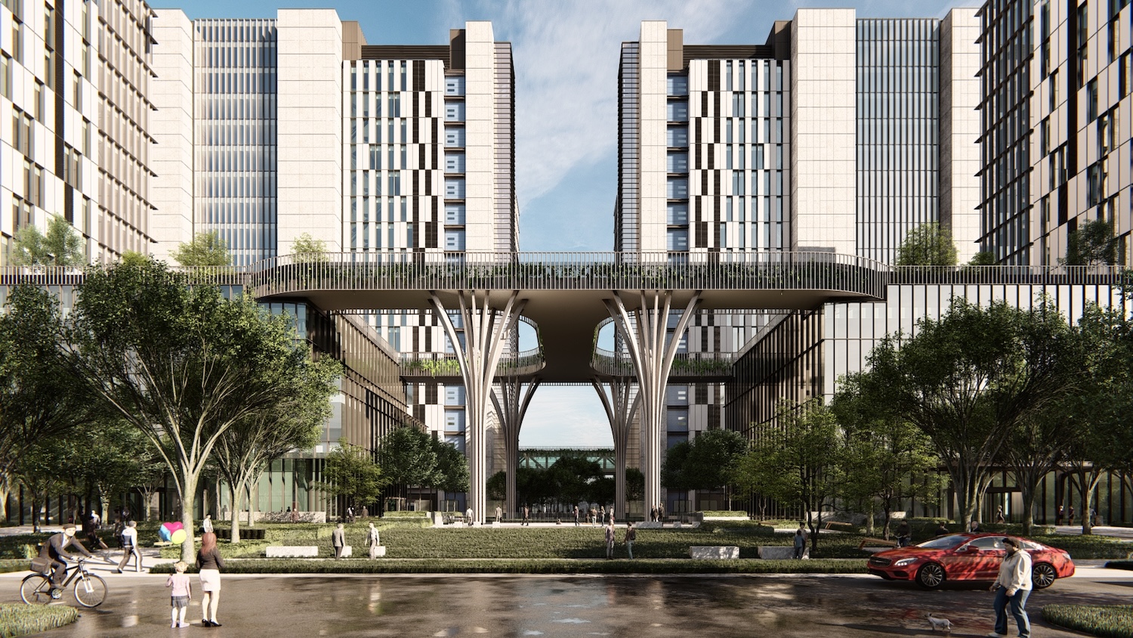BES Artificial Intelligence Industrial Park
Taipei , Taiwan
|
Site area / 53,487 m² |
Gross Floor Area / 353,700 m² |
|
Number of Floors / B5F-17F |
Design Completion / 2018 |
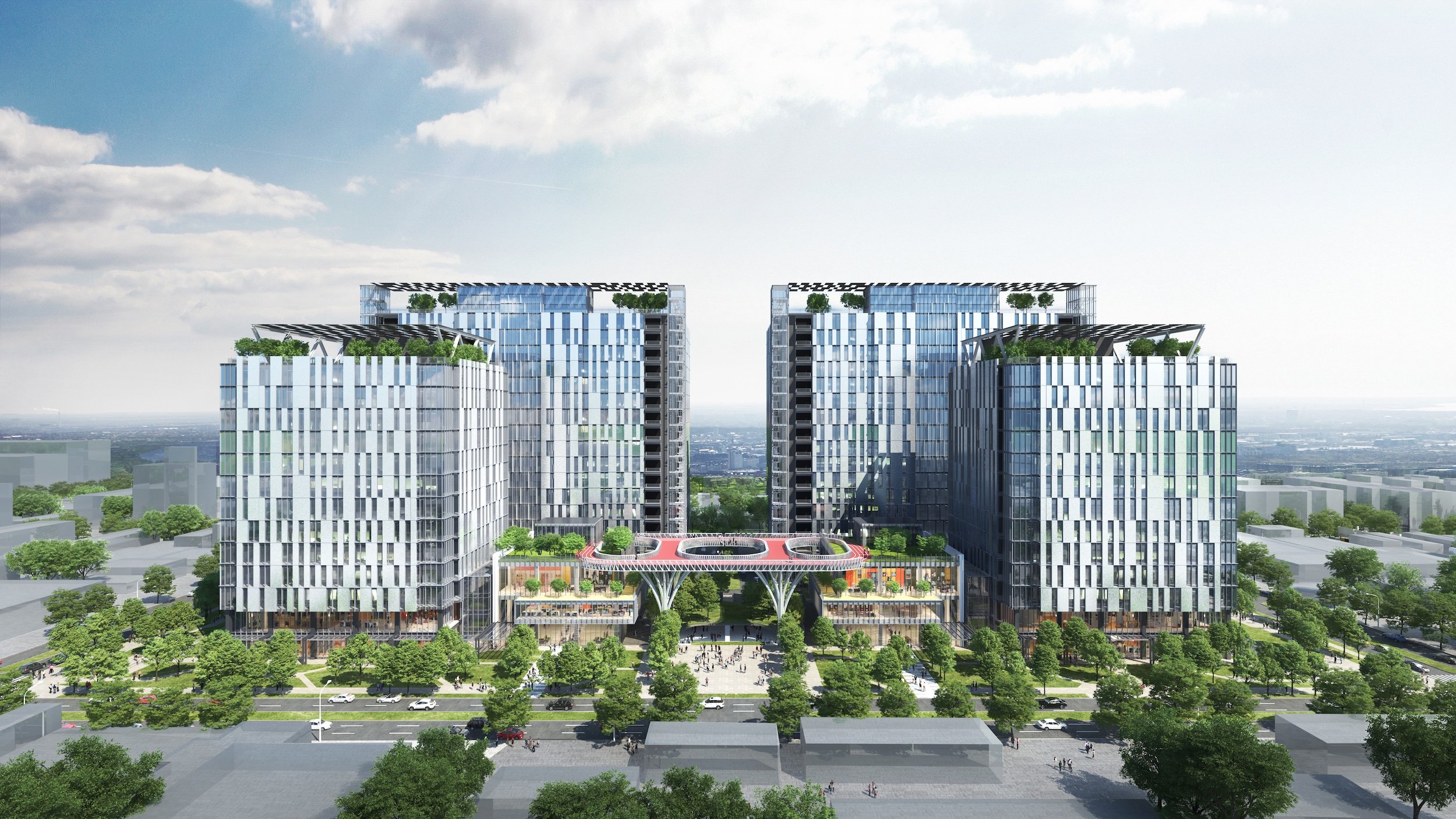
Design Concept
Set in Tucheng’s industrial district, this modern office complex reimagines the workspace through the lens of urban renewal. Inspired by the “15-minute work-life circle,” the site is divided into two zones, preserving large green areas while integrating public lobbies, retail, dining, and meeting spaces on lower levels. Upper floors are dedicated to flexible office and factory use. A central elevated runway and rooftop gardens link the zones, fostering a vibrant, healthy urban working environment.
|
|
|
|
|
|
|
|
|
|
|
|
|
|
|
