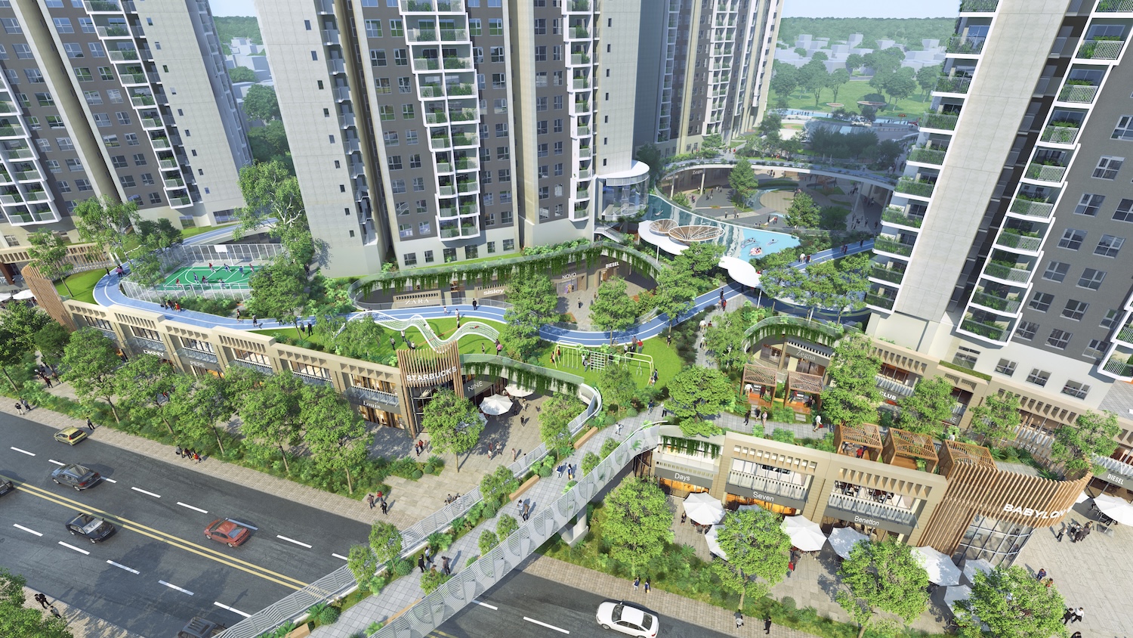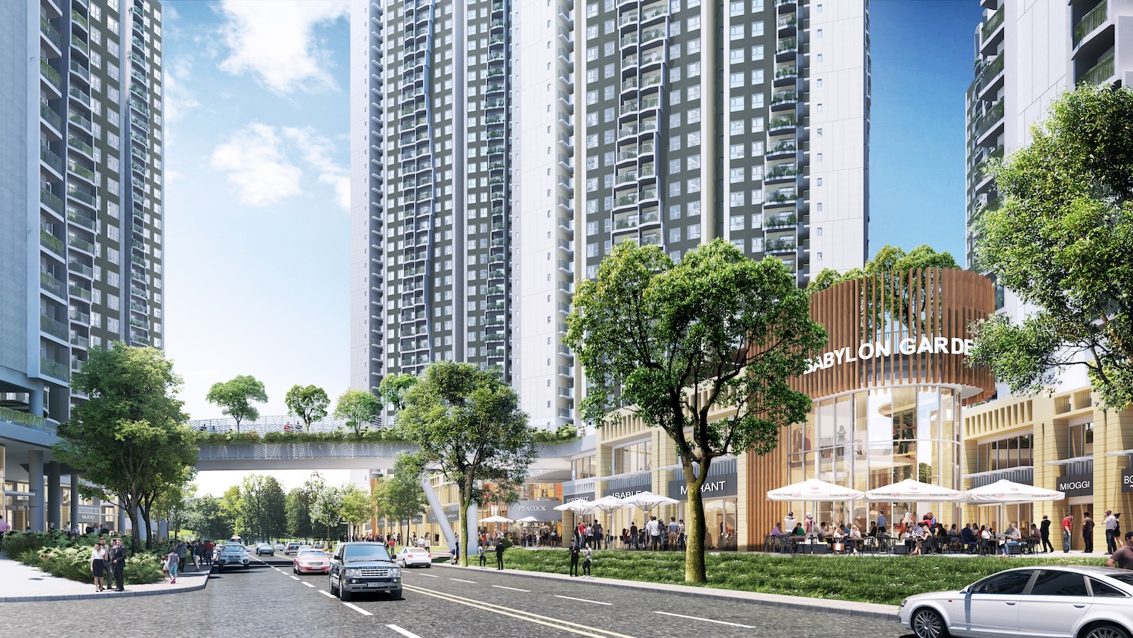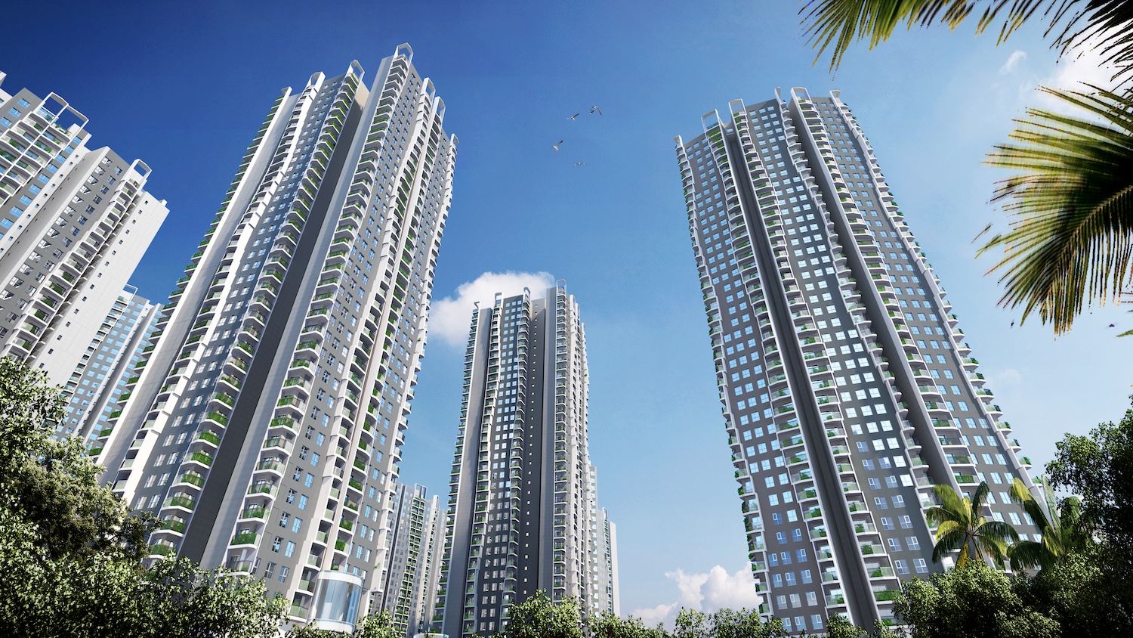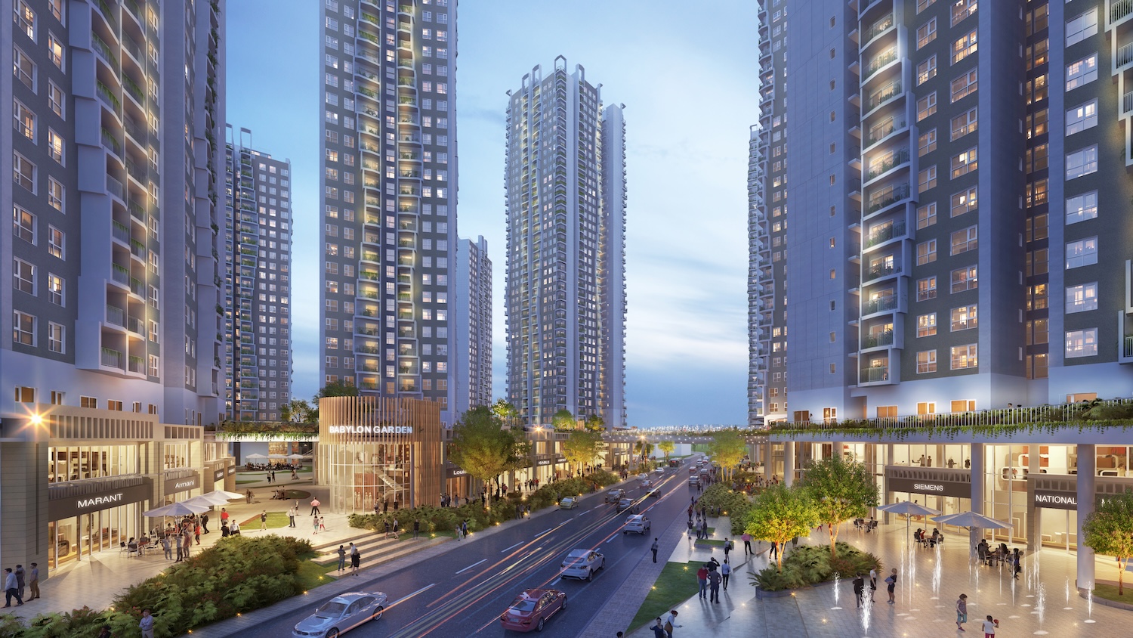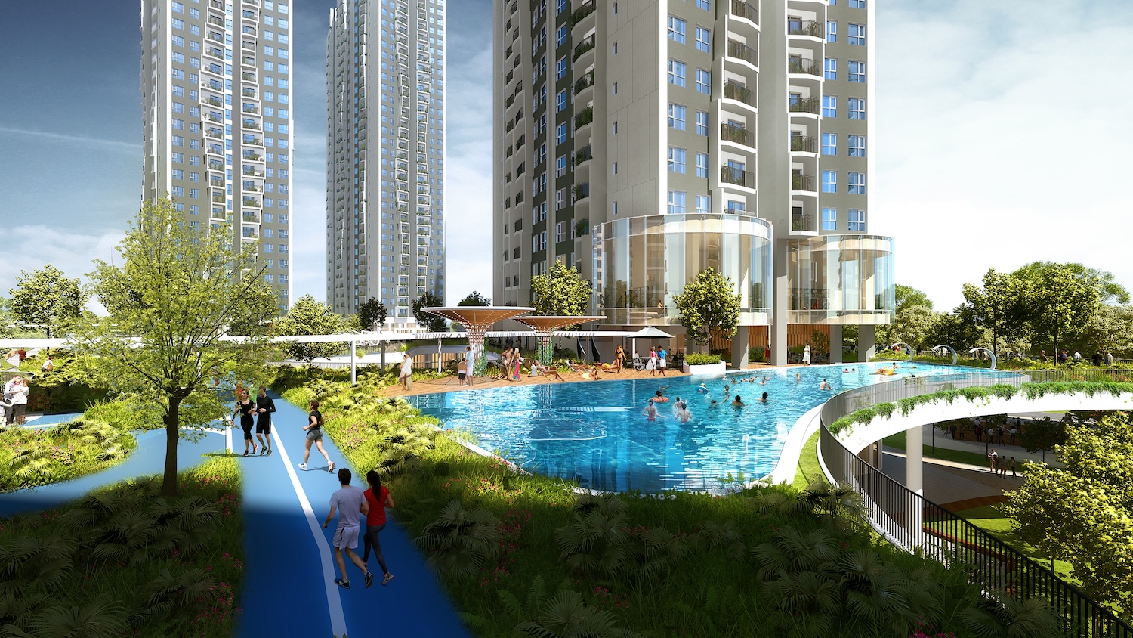Babylon Garden Project Phase1&2
|
Site area / 72,954 m² |
Gross Floor Area / 507,736 m² |
|
Number of Floors / B2F-42F |
Design Completion / 2019 |
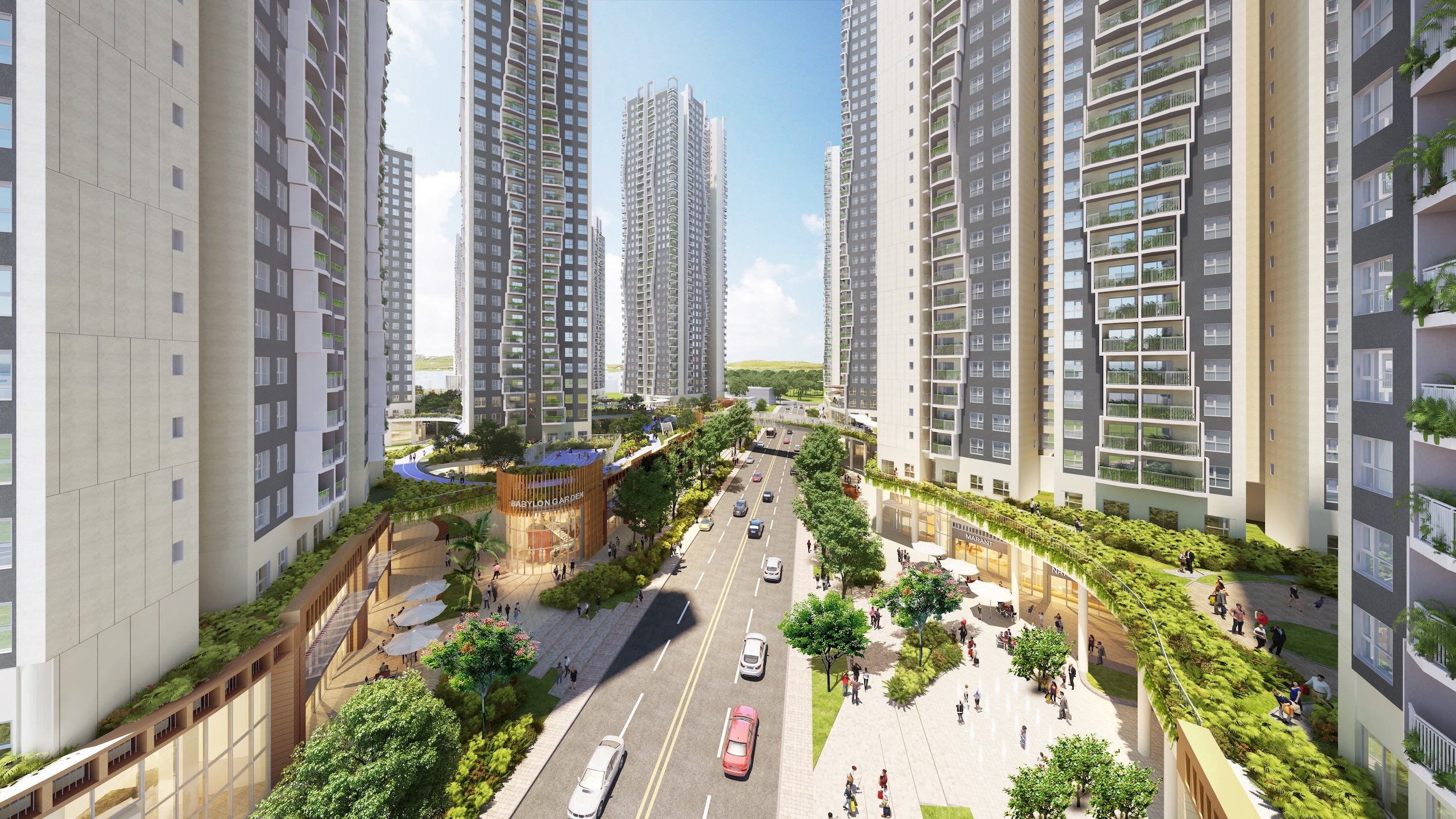
Design Concept
This residential development is conceived as an urban sanctuary, integrating wind, light, water, and greenery to create a living environment rooted in ecological well-being. The architecture employs systemized and standardized unit modules to reduce construction complexity while allowing flexible core configurations that form a dynamic and layered massing. The façade is composed of seven balcony modules, arranged in a gradient pattern inspired by the shimmering reflection of sunlight on water. This design approach creates a distinctive architectural identity and promotes a lifestyle of urban-nature symbiosis.
|
|
|
|
|
|
|
|
|
